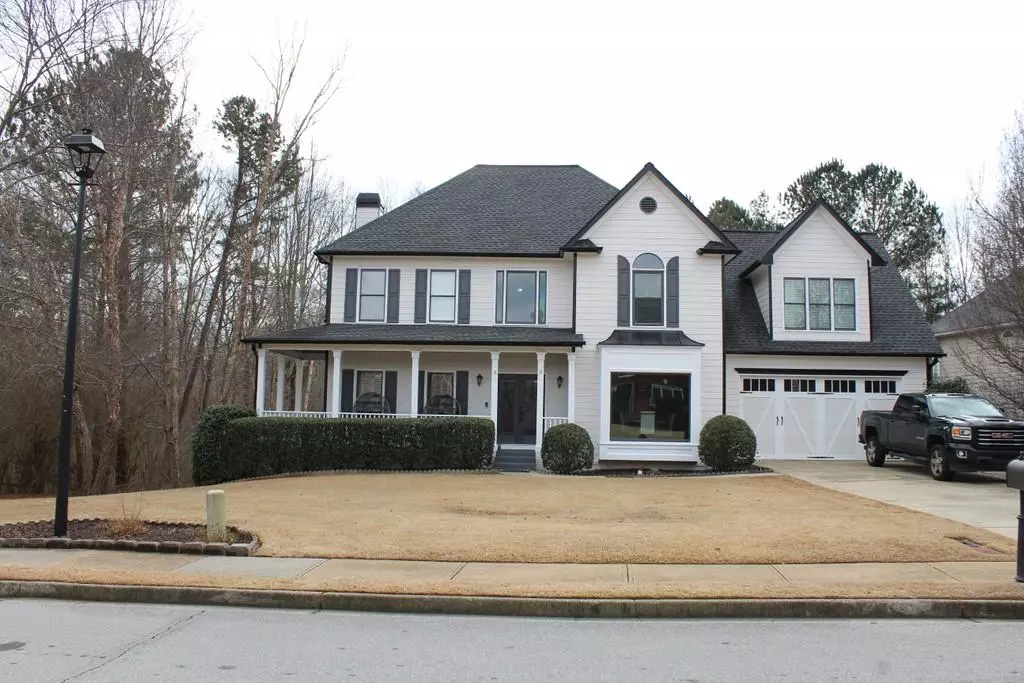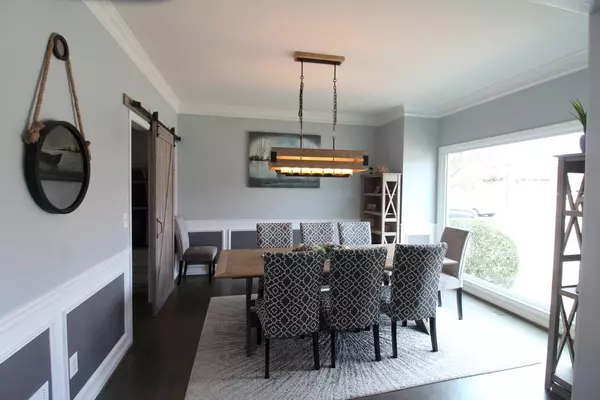$530,000
$500,000
6.0%For more information regarding the value of a property, please contact us for a free consultation.
5 Beds
4.5 Baths
5,226 SqFt
SOLD DATE : 03/24/2021
Key Details
Sold Price $530,000
Property Type Single Family Home
Sub Type Single Family Residence
Listing Status Sold
Purchase Type For Sale
Square Footage 5,226 sqft
Price per Sqft $101
Subdivision Morningview
MLS Listing ID 6841505
Sold Date 03/24/21
Style Traditional
Bedrooms 5
Full Baths 4
Half Baths 1
Construction Status Resale
HOA Fees $800
HOA Y/N Yes
Originating Board FMLS API
Year Built 1998
Annual Tax Amount $6,115
Tax Year 2020
Lot Size 0.360 Acres
Acres 0.36
Property Description
LIVE-WORK-PLAY in this Pristine TOTALLY REMODELED in highly desirable Morningview location with award winning N Gwinn school district.! REAL hardwood floor throughout main and upper level. Dramatic 2 story foyer with beautiful staircase and updated balusters. Kitchen features beautifully new cabinetry, quartz and SS apps. Updated lighting thru-out. Master bath offers spa-like experience with good size walk-in shower and new dual vanities . Three other spacious bedrooms with one that has its own suite bath while the other two share a Jack-in-Jill bath. Huge walk-out deck at terrace level that offers large entertaining areas and overlooking a huge private backyard. Now going to the basement area you have the MANCAVE, currently the home of the Falcons at its highest level; If you are not a Falcons fan...that's fine, you can change everything however you want it after the closing. In addition, the basement features a good size theater room, a bedroom, and a full size complete bathroom. Resort-style amenities for the whole family including pickleball, lap pool, grand pool w/ slides, toddlers wading & mist area, volleyball courts & active ALTA/USTA tennis teams, clubhouse PLUS.
H&B BY SAT. 2/20 AT 8pm.
Location
State GA
County Gwinnett
Area 62 - Gwinnett County
Lake Name None
Rooms
Bedroom Description Other
Other Rooms Outbuilding, Shed(s)
Basement Bath/Stubbed, Daylight, Exterior Entry, Finished, Full
Dining Room Seats 12+
Interior
Interior Features Entrance Foyer 2 Story, High Ceilings 9 ft Main, Disappearing Attic Stairs, Tray Ceiling(s), Walk-In Closet(s)
Heating Forced Air, Natural Gas
Cooling Ceiling Fan(s), Central Air
Flooring Hardwood
Fireplaces Number 1
Fireplaces Type Family Room, Factory Built, Gas Starter, Great Room, Living Room
Window Features Insulated Windows
Appliance Double Oven, Dishwasher, Disposal, Electric Oven, Refrigerator, Gas Range, Gas Water Heater, Gas Cooktop, Range Hood, Washer
Laundry Laundry Room, Main Level
Exterior
Exterior Feature Private Yard, Private Rear Entry, Rear Stairs, Storage, Balcony
Garage Attached, Garage Door Opener, Garage, Level Driveway
Garage Spaces 2.0
Fence Fenced
Pool None
Community Features Clubhouse, Homeowners Assoc, Lake, Park, Playground, Pool, Sidewalks, Street Lights, Swim Team, Tennis Court(s)
Utilities Available Cable Available, Electricity Available, Natural Gas Available, Sewer Available, Underground Utilities, Water Available
Waterfront Description Creek
View Other
Roof Type Composition
Street Surface Paved
Accessibility None
Handicap Access None
Porch Deck, Patio
Total Parking Spaces 2
Building
Lot Description Private, Wooded
Story Two
Sewer Public Sewer
Water Public
Architectural Style Traditional
Level or Stories Two
Structure Type Cement Siding, Frame
New Construction No
Construction Status Resale
Schools
Elementary Schools Suwanee
Middle Schools North Gwinnett
High Schools North Gwinnett
Others
HOA Fee Include Maintenance Grounds, Swim/Tennis
Senior Community no
Restrictions false
Tax ID R7214 217
Special Listing Condition None
Read Less Info
Want to know what your home might be worth? Contact us for a FREE valuation!

Our team is ready to help you sell your home for the highest possible price ASAP

Bought with Integrity One Realty, LLC.
GET MORE INFORMATION

Broker | License ID: 303073
youragentkesha@legacysouthreg.com
240 Corporate Center Dr, Ste F, Stockbridge, GA, 30281, United States






