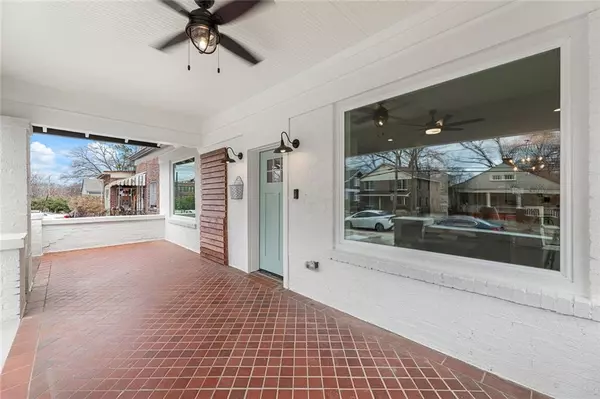$455,000
$465,000
2.2%For more information regarding the value of a property, please contact us for a free consultation.
3 Beds
2 Baths
1,782 SqFt
SOLD DATE : 04/01/2021
Key Details
Sold Price $455,000
Property Type Single Family Home
Sub Type Single Family Residence
Listing Status Sold
Purchase Type For Sale
Square Footage 1,782 sqft
Price per Sqft $255
Subdivision Westview
MLS Listing ID 6835393
Sold Date 04/01/21
Style Bungalow
Bedrooms 3
Full Baths 2
Construction Status Updated/Remodeled
HOA Y/N No
Originating Board FMLS API
Year Built 1930
Annual Tax Amount $1,467
Tax Year 2020
Lot Size 6,899 Sqft
Acres 0.1584
Property Description
Desirable 1930s brick bungalow seconds away from The Beltline access point! Full interior gut restoration remodel was revitalized and completed to todays modern and functional lifestyle. All new framing, HVAC, electrical, plumbing, and insulation completed to modern day standard code and safety requirements and every aesthetic attribute you can ask for in a home. This fully modernized home features all new massive kitchen cabinets and custom quartz countertops throughout, bathroom double vanities, premium hand selected light fixtures, stainless steel kitchen appliances, and more custom features all throughout. This one of a kind kitchen is ready for your inner culinary artistry to shine along side your next best recipe! Additionally, expect all hardwood floors throughout, custom large windows, hand-selected designer tile, brand new frameless shower glass in the owners suite bathroom, custom built closet with soft closing drawers, show racks & shelving measured to size, great open concept calling for seamless entertaining of family, friends and all types of gatherings. Covered porch and large deck. Zero detail was spared when bringing this vision to life! Beltline access is 102 steps (If walking) away! Shops, local eateries (Lee + White Food & beverage district, Slutty Vegan, The MET and so much more), The new Microsoft Mixed development, airport, downtown Atlanta are all just minutes away. To understand the true scale of the kitchen and premium features executed, its a must see in person!
Location
State GA
County Fulton
Area 31 - Fulton South
Lake Name None
Rooms
Bedroom Description Master on Main, Oversized Master
Other Rooms None
Basement None
Main Level Bedrooms 3
Dining Room Open Concept, Seats 12+
Interior
Interior Features Double Vanity, High Ceilings 10 ft Main, Walk-In Closet(s)
Heating Central
Cooling Ceiling Fan(s), Central Air
Flooring Hardwood
Fireplaces Number 1
Fireplaces Type Living Room
Window Features Insulated Windows
Appliance Dishwasher, Disposal, Gas Cooktop, Microwave, Range Hood, Refrigerator
Laundry Main Level
Exterior
Parking Features Driveway, Level Driveway
Fence None
Pool None
Community Features Near Beltline, Near Marta, Near Schools, Near Shopping, Near Trails/Greenway, Park, Public Transportation
Utilities Available Underground Utilities
View Other
Roof Type Shingle
Street Surface Asphalt
Accessibility None
Handicap Access None
Porch Covered, Front Porch
Building
Lot Description Front Yard, Landscaped, Level
Story One
Sewer Public Sewer
Water Public
Architectural Style Bungalow
Level or Stories One
Structure Type Brick 4 Sides
New Construction No
Construction Status Updated/Remodeled
Schools
Elementary Schools M. A. Jones
Middle Schools Brown
High Schools Booker T. Washington
Others
Senior Community no
Restrictions false
Tax ID 14 014000050759
Special Listing Condition None
Read Less Info
Want to know what your home might be worth? Contact us for a FREE valuation!

Our team is ready to help you sell your home for the highest possible price ASAP

Bought with Origins Real Estate
GET MORE INFORMATION
Broker | License ID: 303073
youragentkesha@legacysouthreg.com
240 Corporate Center Dr, Ste F, Stockbridge, GA, 30281, United States






