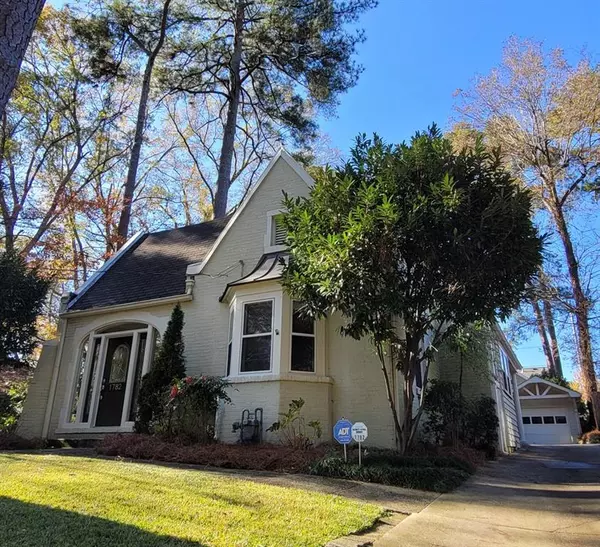$580,000
$585,700
1.0%For more information regarding the value of a property, please contact us for a free consultation.
2 Beds
1 Bath
1,297 SqFt
SOLD DATE : 06/01/2021
Key Details
Sold Price $580,000
Property Type Single Family Home
Sub Type Single Family Residence
Listing Status Sold
Purchase Type For Sale
Square Footage 1,297 sqft
Price per Sqft $447
Subdivision Ansley Park Annex
MLS Listing ID 6833108
Sold Date 06/01/21
Style Traditional
Bedrooms 2
Full Baths 1
Construction Status Updated/Remodeled
HOA Y/N No
Originating Board FMLS API
Year Built 1922
Annual Tax Amount $5,068
Tax Year 2020
Lot Size 9,321 Sqft
Acres 0.214
Property Description
This adorable cottage-style home in the Piedmont Heights neighborhood is within walking distance of the Atlanta Beltline, Ansley Golf Club, Piedmont Park, the North Woods, Atlanta Botanical Gardens, and shopping! Minutes to Buckhead. This neighborhood is located in a highly-desirable Atlanta school district. Spend weekends grilling on the back deck with friends while taking in the beautiful trees and park-like landscaping. 9 foot ceilings and ample windows make this home feel bright and airy! The renovated kitchen includes upgraded stainless appliances and custom cabinets with lots of storage space. Spacious dining room. Comfortable living room with fireplace. Floor to ceiling windows in the sunroom let hours of natural sunlight in. Original hardwood floors throughout except the kitchen which has gorgeous natural slate. Crown molding throughout. Recently updated energy efficient recessed lighting in the living room and kitchen. Nearly new Carrier HVAC. Freshly painted interior. The one car garage is also large enough to store bicycles after you've taken a ride on the Beltline.
Location
State GA
County Fulton
Area 23 - Atlanta North
Lake Name None
Rooms
Bedroom Description Master on Main
Other Rooms None
Basement Unfinished
Main Level Bedrooms 2
Dining Room Separate Dining Room
Interior
Interior Features High Ceilings 9 ft Main, Disappearing Attic Stairs, High Speed Internet
Heating Forced Air
Cooling Central Air
Flooring None
Fireplaces Number 1
Fireplaces Type None
Window Features None
Appliance Dishwasher, Dryer, Disposal, Refrigerator, Gas Range, Gas Water Heater, Self Cleaning Oven, Washer
Laundry In Basement
Exterior
Exterior Feature Private Yard, Private Front Entry, Private Rear Entry
Garage Garage Door Opener, Garage, Garage Faces Front, Kitchen Level, Level Driveway
Garage Spaces 1.0
Fence None
Pool None
Community Features None
Utilities Available None
Waterfront Description None
View City
Roof Type Composition
Street Surface None
Accessibility None
Handicap Access None
Porch None
Total Parking Spaces 1
Building
Lot Description Back Yard, Landscaped, Front Yard
Story One
Sewer Public Sewer
Water Public
Architectural Style Traditional
Level or Stories One
Structure Type Brick 4 Sides
New Construction No
Construction Status Updated/Remodeled
Schools
Elementary Schools Morningside-
Middle Schools David T Howard
High Schools Grady
Others
Senior Community no
Restrictions false
Tax ID 17 005600020161
Special Listing Condition None
Read Less Info
Want to know what your home might be worth? Contact us for a FREE valuation!

Our team is ready to help you sell your home for the highest possible price ASAP

Bought with Solid Source Realty GA, LLC.
GET MORE INFORMATION

Broker | License ID: 303073
youragentkesha@legacysouthreg.com
240 Corporate Center Dr, Ste F, Stockbridge, GA, 30281, United States






