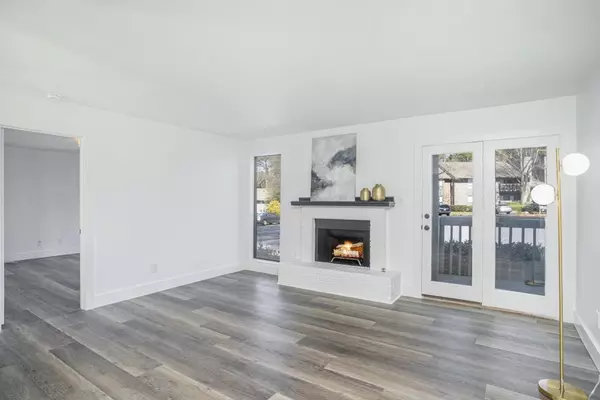$255,000
$254,000
0.4%For more information regarding the value of a property, please contact us for a free consultation.
2 Beds
2 Baths
1,178 SqFt
SOLD DATE : 04/02/2021
Key Details
Sold Price $255,000
Property Type Condo
Sub Type Condominium
Listing Status Sold
Purchase Type For Sale
Square Footage 1,178 sqft
Price per Sqft $216
Subdivision Tuxworth Springs
MLS Listing ID 6846074
Sold Date 04/02/21
Style Contemporary/Modern, Garden (1 Level)
Bedrooms 2
Full Baths 2
Construction Status Updated/Remodeled
HOA Y/N No
Originating Board FMLS API
Year Built 1983
Annual Tax Amount $3,182
Tax Year 2020
Lot Size 871 Sqft
Acres 0.02
Property Description
You've never seen a unit like this in Tuxworth! A super stylishly renovated one-level ground floor unit tucked privately away near the front of the community with a complete down to the studs (and yes: stippled ceilings-GONE) swanky renovation features new kitchen, new baths, new flooring, lighting, hardware, fixtures...you name it, it's new. Gated community within walking distance to huge retail/shopping including 365 (Whole Foods), Sprouts, public transportation to Emory CDC. From parking, a level sidewalk to the unit has only 2 steps and once you get inside, the gorgeous space sprawls in front of you. Quiet and private front porch with access off living and guest space. Neutral walls and flooring allows for your perfect touches but you will not want to change one thing! Community has dog park, recycling center, pool, tennis, kayak storage.
Location
State GA
County Dekalb
Area 52 - Dekalb-West
Lake Name None
Rooms
Bedroom Description Master on Main, Split Bedroom Plan
Other Rooms None
Basement None
Main Level Bedrooms 2
Dining Room Great Room
Interior
Interior Features Entrance Foyer, Low Flow Plumbing Fixtures, Walk-In Closet(s)
Heating Central, Forced Air, Natural Gas
Cooling Central Air
Flooring Sustainable
Fireplaces Number 1
Fireplaces Type Gas Starter
Window Features Insulated Windows
Appliance Dishwasher, Disposal, Dryer, Electric Range, Microwave, Washer
Laundry Laundry Room, Main Level
Exterior
Exterior Feature Balcony
Garage Kitchen Level, Level Driveway, Parking Lot
Fence None
Pool In Ground
Community Features Dog Park, Gated, Homeowners Assoc, Near Shopping, Near Trails/Greenway, Pool, Public Transportation, Restaurant, Street Lights, Tennis Court(s)
Utilities Available Cable Available, Electricity Available, Natural Gas Available, Phone Available, Sewer Available, Underground Utilities, Water Available
Waterfront Description None
View Other
Roof Type Composition
Street Surface Asphalt
Accessibility Accessible Entrance
Handicap Access Accessible Entrance
Porch Covered, Front Porch
Parking Type Kitchen Level, Level Driveway, Parking Lot
Private Pool false
Building
Lot Description Cul-De-Sac
Story One
Sewer Public Sewer
Water Public
Architectural Style Contemporary/Modern, Garden (1 Level)
Level or Stories One
Structure Type Brick Front
New Construction No
Construction Status Updated/Remodeled
Schools
Elementary Schools Fernbank
Middle Schools Druid Hills
High Schools Druid Hills
Others
HOA Fee Include Insurance, Maintenance Structure, Maintenance Grounds, Reserve Fund, Sewer, Swim/Tennis, Water
Senior Community no
Restrictions false
Tax ID 18 062 10 021
Ownership Condominium
Financing no
Special Listing Condition None
Read Less Info
Want to know what your home might be worth? Contact us for a FREE valuation!

Our team is ready to help you sell your home for the highest possible price ASAP

Bought with Berkshire Hathaway HomeServices Georgia Properties
GET MORE INFORMATION

Broker | License ID: 303073
youragentkesha@legacysouthreg.com
240 Corporate Center Dr, Ste F, Stockbridge, GA, 30281, United States






