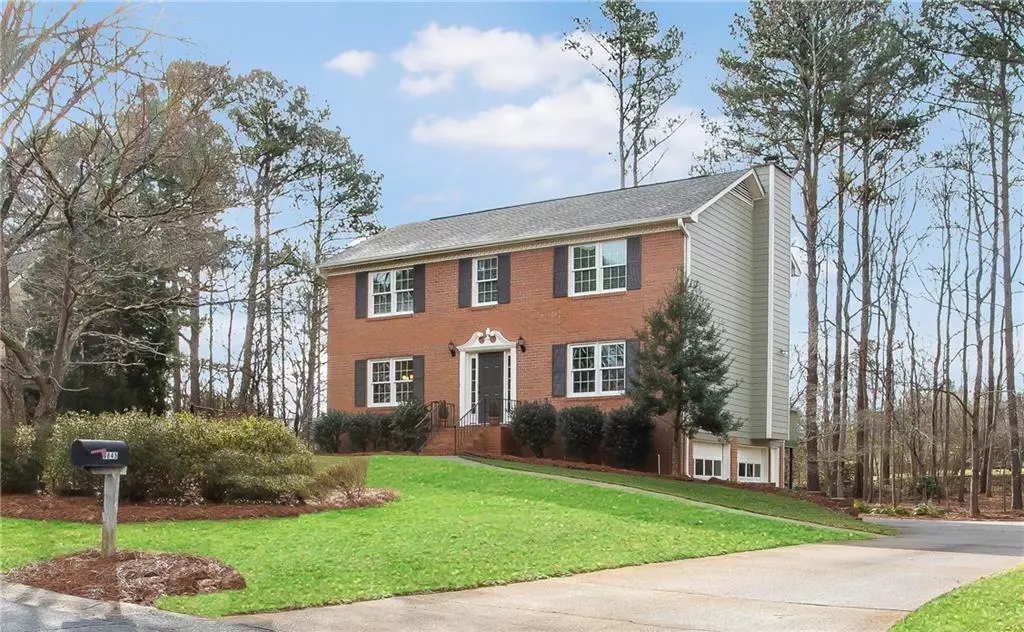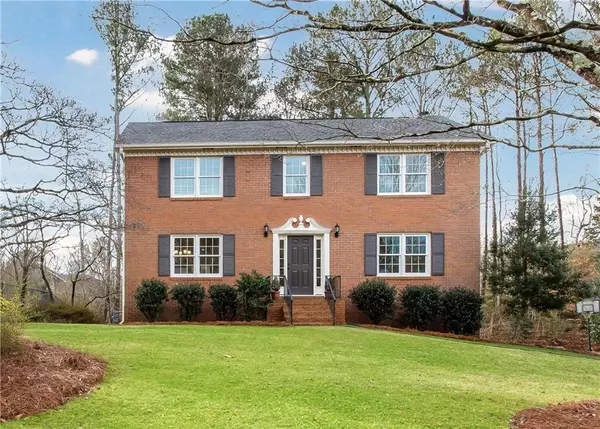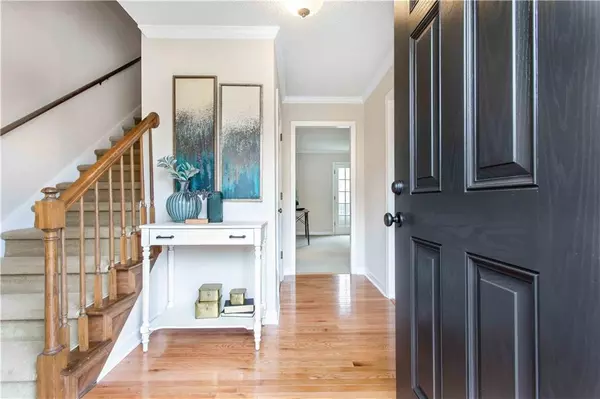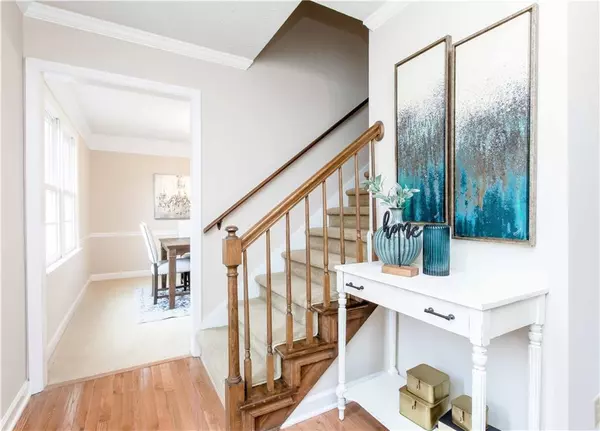$454,500
$449,900
1.0%For more information regarding the value of a property, please contact us for a free consultation.
4 Beds
2.5 Baths
2,964 SqFt
SOLD DATE : 03/15/2021
Key Details
Sold Price $454,500
Property Type Single Family Home
Sub Type Single Family Residence
Listing Status Sold
Purchase Type For Sale
Square Footage 2,964 sqft
Price per Sqft $153
Subdivision Cooper Lake Hills
MLS Listing ID 6838693
Sold Date 03/15/21
Style Traditional
Bedrooms 4
Full Baths 2
Half Baths 1
Construction Status Resale
HOA Y/N No
Originating Board FMLS API
Year Built 1984
Annual Tax Amount $456
Tax Year 2020
Lot Size 0.480 Acres
Acres 0.48
Property Description
Wonderfully maintained and updated 4 BR home in sought after Smyrna! Kitchen & Baths fully remodeled with high-end finishes. Huge kitchen with Sunroom features miles of Quartz Countertops and new SS Appliances. Freshly painted neutral interior and new light fixtures. Low maintenance Brick and HardiePlank siding. New Windows. 3 years new Architectural Shingle Roof! Irrigation system added in 2018. Owner’s Suite with his & hers closets and gorgeous Bath featuring a lg Frameless Shower and great Kohler Medicine Cabinet (mirrored inside & out)! In addition to the 2 car garage, there is underdeck parking and a large driveway for plenty of off street parking. The 10’ X 20’ space under the Sunroom is heated and cooled, making it great as a workshop, office, or just a climate-controlled storage area. Finished Terrace Level Bonus Room. Lushly landscaped yard with lots of Azaleas & Dogwoods and HUNDREDS of Jonquils! Optional membership to West Smyrna Swim & Tennis. Easy access to I-75/285, Smyrna/Vinings, and Truist Park. BTW . . . you can walk to the Silver Comet Trail!!!
Location
State GA
County Cobb
Area 72 - Cobb-West
Lake Name None
Rooms
Bedroom Description Other
Other Rooms None
Basement Daylight, Driveway Access, Exterior Entry, Finished, Interior Entry, Partial
Dining Room Separate Dining Room
Interior
Interior Features Bookcases, Double Vanity, Disappearing Attic Stairs, High Speed Internet, Entrance Foyer, His and Hers Closets, Other, Walk-In Closet(s)
Heating Central, Forced Air, Natural Gas
Cooling Ceiling Fan(s), Central Air
Flooring None
Fireplaces Number 1
Fireplaces Type Family Room, Gas Log, Gas Starter, Great Room
Window Features None
Appliance Dishwasher, Dryer, Disposal, Gas Range, Gas Water Heater, Gas Cooktop, Gas Oven, Microwave, Washer
Laundry In Kitchen, Laundry Room
Exterior
Exterior Feature Other
Garage Attached, Carport, Drive Under Main Level, Driveway, Parking Pad, Storage
Fence None
Pool None
Community Features Clubhouse, Street Lights
Utilities Available None
Waterfront Description None
View Other
Roof Type Composition, Shingle
Street Surface None
Accessibility None
Handicap Access None
Porch Deck, Front Porch
Total Parking Spaces 2
Building
Lot Description Level, Private, Sloped, Wooded
Story Three Or More
Sewer Public Sewer
Water Public
Architectural Style Traditional
Level or Stories Three Or More
Structure Type Brick Front, Cement Siding
New Construction No
Construction Status Resale
Schools
Elementary Schools King Springs
Middle Schools Griffin
High Schools Campbell
Others
Senior Community no
Restrictions false
Tax ID 17031500250
Special Listing Condition None
Read Less Info
Want to know what your home might be worth? Contact us for a FREE valuation!

Our team is ready to help you sell your home for the highest possible price ASAP

Bought with Berkshire Hathaway HomeServices Georgia Properties
GET MORE INFORMATION

Broker | License ID: 303073
youragentkesha@legacysouthreg.com
240 Corporate Center Dr, Ste F, Stockbridge, GA, 30281, United States






