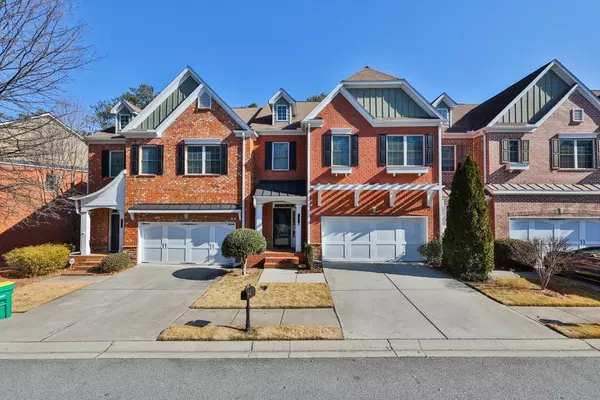$429,900
$429,900
For more information regarding the value of a property, please contact us for a free consultation.
4 Beds
4.5 Baths
4,092 SqFt
SOLD DATE : 03/31/2021
Key Details
Sold Price $429,900
Property Type Condo
Sub Type Condominium
Listing Status Sold
Purchase Type For Sale
Square Footage 4,092 sqft
Price per Sqft $105
Subdivision Kedron Falls
MLS Listing ID 6839571
Sold Date 03/31/21
Style Craftsman
Bedrooms 4
Full Baths 4
Half Baths 1
Construction Status Resale
HOA Fees $250
HOA Y/N Yes
Originating Board FMLS API
Year Built 2005
Tax Year 2020
Property Description
OUTSTANDING CRAFTSMAN STYLE FOUR SIDED BRICK TOWNHOME. 4 bedrooms/ 4.5 Baths. This home is Spaciously Appointed with Awesome Trim Package and ELEGANT UPGRADES including Engineered HARDWOOD AND TILE THROUGHOUT. Open Concept Kitchen with beautiful upgraded oversized CUSTOM CABINETS AND GRANITE COUNTERTOPS. Walk in Pantry. Great room has tall smooth ceilings with recess lighting. THIS HOME HAS GORGEOUS TALL MANTLE FIREPLACE with alcove setting. Awesome two story entrance foyer with elegant rod iron spindled staircase leading to beautifully appointed oversized bedroom suites. Master Bedroom has exquisite double trey ceiling, sitting area, and huge walk in closet. Upgraded Trim package continues upstairs. Master bedroom has private covered porch with AMAZING VIEWS of Pond and Greenspace. Master Bath is Enormous with Granite vanity tops and custom cabinetry. INCREDIBLE CUSTOM DESIGNED TILED SHOWER. All bedrooms are generous and inviting. One more additional bedroom suite. All of this plus FULL FINISHED BASEMENT WITH STONE ACCENT WALLS. Engineered Hardwood Floors in Basement / Bonus Room/ and well designed bathroom. OUTDOOR SPACE IS AWE INSPIRING!! Lower level custom patio/ Main Floor has newly painted deck/ PLUS UPSTAIR COVERED PORCH overlooking excellent landscaping/ Leland cypress and POND. This home feels so private but has city convenience and amenities. Great schools/ Great Shopping. LIFE IS GOOD AT AT KIVETON DRIVE!
Location
State GA
County Gwinnett
Area 62 - Gwinnett County
Lake Name None
Rooms
Bedroom Description Other
Other Rooms None
Basement Daylight, Finished
Dining Room None
Interior
Interior Features High Ceilings 10 ft Main, Entrance Foyer 2 Story, Bookcases, High Speed Internet
Heating Central, Heat Pump
Cooling Ceiling Fan(s), Central Air
Flooring None
Fireplaces Number 1
Fireplaces Type Gas Log
Window Features None
Appliance Dishwasher, Refrigerator, Microwave
Laundry Laundry Room
Exterior
Exterior Feature Private Yard, Balcony, Courtyard
Garage Garage
Garage Spaces 2.0
Fence None
Pool None
Community Features Gated, Pool, Sidewalks, Street Lights
Utilities Available None
Waterfront Description Pond
Roof Type Composition
Street Surface None
Accessibility None
Handicap Access None
Porch None
Parking Type Garage
Total Parking Spaces 2
Building
Lot Description Back Yard, Private
Story Three Or More
Sewer Public Sewer
Water Public
Architectural Style Craftsman
Level or Stories Three Or More
Structure Type Brick 4 Sides
New Construction No
Construction Status Resale
Schools
Elementary Schools Peachtree
Middle Schools Pinckneyville
High Schools Norcross
Others
HOA Fee Include Swim/Tennis
Senior Community no
Restrictions false
Tax ID R6283 190
Ownership Fee Simple
Financing no
Special Listing Condition None
Read Less Info
Want to know what your home might be worth? Contact us for a FREE valuation!

Our team is ready to help you sell your home for the highest possible price ASAP

Bought with Century 21 Connect Realty
GET MORE INFORMATION

Broker | License ID: 303073
youragentkesha@legacysouthreg.com
240 Corporate Center Dr, Ste F, Stockbridge, GA, 30281, United States






