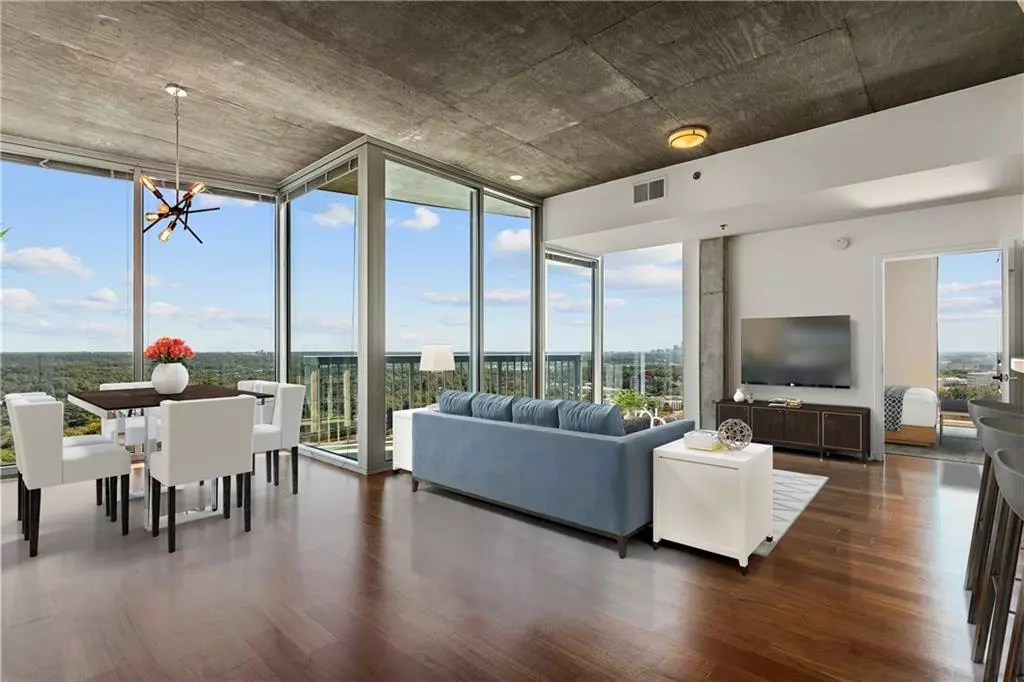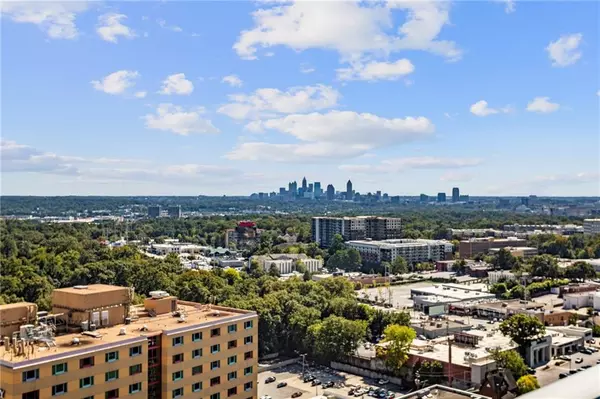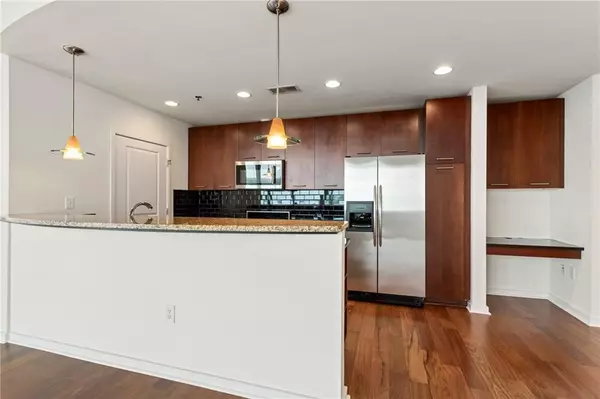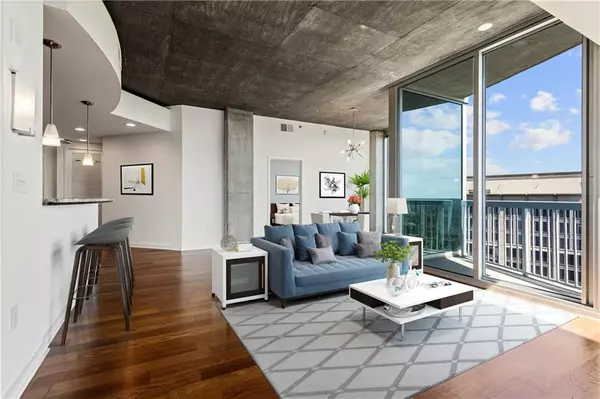$430,000
$445,000
3.4%For more information regarding the value of a property, please contact us for a free consultation.
2 Beds
2 Baths
1,245 SqFt
SOLD DATE : 04/02/2021
Key Details
Sold Price $430,000
Property Type Condo
Sub Type Condominium
Listing Status Sold
Purchase Type For Sale
Square Footage 1,245 sqft
Price per Sqft $345
Subdivision Realm
MLS Listing ID 6786827
Sold Date 04/02/21
Style Contemporary/Modern, High Rise (6 or more stories)
Bedrooms 2
Full Baths 2
Construction Status Resale
HOA Fees $581
HOA Y/N Yes
Originating Board FMLS API
Year Built 2005
Annual Tax Amount $6,193
Tax Year 2019
Property Description
Investor Opportunity with Leasing Permit or Owner Occupant! Sought After Corner Two Bedroom Unit with Incredible ATLANTA SKYLINE views + Upgrades! Stunning modern design creates the ultimate Buckhead living experience. This luxury condo features Gorgeous Hardwoods, Floor-to-Ceiling Windows, Upgraded Light Fixtures, Freshly Painted and MORE - making it MOVE-IN READY! Kitchen has Granite Countertops, Ample Storage, Stainless Steel Appliances, Pantry, Walk-in Laundry Room + Storage, Wet Bar/Desk, Open Concept - Perfect for Entertaining. Kitchen views Dining + Living Room. Owner Bedroom + Guest Feature Incredible City Views! Relax on the Private Balcony & enjoy Complimentary Highspeed Internet by HOA. Sleek Amenities: 24 hr Concierge, Salt Water Pool, Sundeck, Fire Pit & Grill, Outdoor Dining + Lounge Seating, 2-Level Gym, 2 Club Rooms & Business Center. Modern & Sleek Luxury Condominium High-Rise Located in the center of Buckhead’s most desirable address for Living, Dining, Shopping & High Power Business. Located on PATH400 - the Beltline of Buckhead! Just 2 Blocks from BH Marta Station with a Walk Score of 80. Walk to Lenox, Phipps Plaza, the W, and MORE! Realm doesn't allow Airbnb rentals.
Location
State GA
County Fulton
Area 21 - Atlanta North
Lake Name None
Rooms
Bedroom Description Master on Main
Other Rooms None
Basement None
Main Level Bedrooms 2
Dining Room Open Concept
Interior
Interior Features Elevator, Entrance Foyer, High Ceilings 10 ft Lower, Low Flow Plumbing Fixtures
Heating Electric, Forced Air
Cooling Central Air
Flooring Hardwood
Fireplaces Type None
Window Features Insulated Windows
Appliance Dishwasher, Disposal, Electric Range, Electric Water Heater, Microwave, Refrigerator, Self Cleaning Oven
Laundry In Kitchen, Main Level
Exterior
Exterior Feature Balcony, Courtyard
Garage Assigned, Attached, Covered
Fence None
Pool None
Community Features Business Center, Clubhouse, Dog Park, Fitness Center, Homeowners Assoc, Near Marta, Near Shopping, Pool
Utilities Available None
View City
Roof Type Concrete
Street Surface Paved
Accessibility Accessible Elevator Installed, Accessible Entrance, Accessible Hallway(s)
Handicap Access Accessible Elevator Installed, Accessible Entrance, Accessible Hallway(s)
Porch Deck
Total Parking Spaces 2
Building
Lot Description Landscaped
Story One
Sewer Public Sewer
Water Public
Architectural Style Contemporary/Modern, High Rise (6 or more stories)
Level or Stories One
Structure Type Cement Siding
New Construction No
Construction Status Resale
Schools
Elementary Schools Smith
Middle Schools Sutton
High Schools North Atlanta
Others
HOA Fee Include Maintenance Structure, Maintenance Grounds, Reserve Fund, Swim/Tennis
Senior Community no
Restrictions true
Tax ID 17 0062 LL6445
Ownership Condominium
Financing yes
Special Listing Condition None
Read Less Info
Want to know what your home might be worth? Contact us for a FREE valuation!

Our team is ready to help you sell your home for the highest possible price ASAP

Bought with Atlanta Communities
GET MORE INFORMATION

Broker | License ID: 303073
youragentkesha@legacysouthreg.com
240 Corporate Center Dr, Ste F, Stockbridge, GA, 30281, United States






