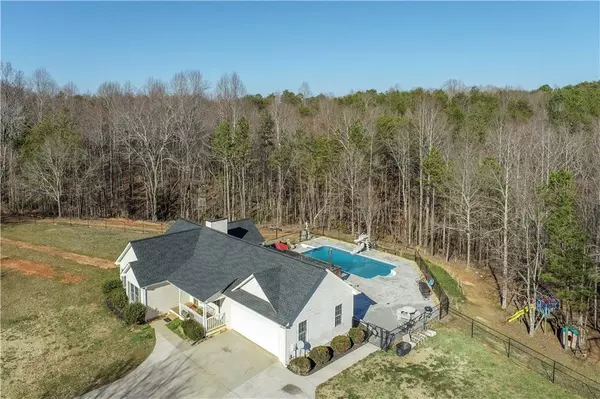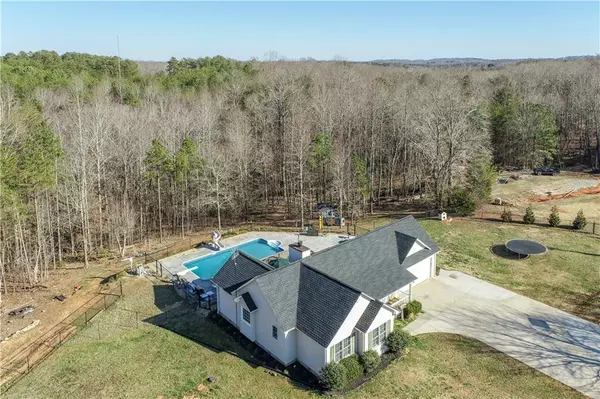$340,000
$399,900
15.0%For more information regarding the value of a property, please contact us for a free consultation.
3 Beds
2 Baths
1,397 SqFt
SOLD DATE : 04/16/2021
Key Details
Sold Price $340,000
Property Type Single Family Home
Sub Type Single Family Residence
Listing Status Sold
Purchase Type For Sale
Square Footage 1,397 sqft
Price per Sqft $243
MLS Listing ID 6846795
Sold Date 04/16/21
Style Ranch
Bedrooms 3
Full Baths 2
Construction Status Resale
HOA Y/N No
Originating Board FMLS API
Year Built 1996
Annual Tax Amount $1,840
Tax Year 2019
Lot Size 5.000 Acres
Acres 5.0
Property Description
Captivating ranch home on 5 acres, which includes an inground pool with spa jets, perfect for entertaining guests. Open floor concept at its finest. Large kitchen that is open to the great room and dining area. The split bedroom plan has the master suite with a walk-in closet, a master bath with dual vanities, and a tiled floor. There are two secondary bedrooms with large closets & a full bath off the hallway, plus linen closets; The living area has a stacked stone fireplace & raised hearth. The yard appears as part of the interior, open the back door and step onto the spacious 22x36 sun deck. The large 18x36 private pool has a G-Force slide that lets you have water park fun right in your own backyard! Relax, sit back and enjoy the soothing spa jets that provide a beneficial hydrotherapy message. New roof, very spacious garage that offers storage for all your pool and lake toys. The swing gate with an automatic opener adds to the aesthetics. Explore the mini farm and find an outbuilding, shed, well house, riding trails, and five acres of lush landscape. Bring your horses. Center of creek/branch is the property line. AR3 zoning. The location is remarkable. This home resided within a wonderful community: Award-winning schools, Churches, Lake Lanier, Northeast Georgia's premier shopping, dining, and groceries.
Location
State GA
County Hall
Area 262 - Hall County
Lake Name Lanier
Rooms
Bedroom Description Master on Main
Other Rooms Garage(s), RV/Boat Storage, Shed(s), Workshop
Basement None
Main Level Bedrooms 3
Dining Room Open Concept
Interior
Interior Features Disappearing Attic Stairs, High Ceilings 9 ft Lower, Walk-In Closet(s)
Heating Central, Electric
Cooling Ceiling Fan(s), Central Air
Flooring Carpet, Ceramic Tile
Fireplaces Number 1
Fireplaces Type Family Room
Window Features Insulated Windows
Appliance Dishwasher, Disposal, Electric Oven, Self Cleaning Oven
Laundry In Hall, Main Level
Exterior
Exterior Feature Private Front Entry, Private Rear Entry, Private Yard, Storage
Garage Attached, Garage, Garage Faces Front, Kitchen Level, Level Driveway, Parking Pad, Storage
Garage Spaces 2.0
Fence Back Yard, Fenced, Front Yard
Pool In Ground, Vinyl
Community Features Boating, Fitness Center, Golf, Lake, Near Schools, Near Shopping, Pool
Utilities Available Electricity Available, Phone Available
Waterfront Description None
View Rural
Roof Type Composition
Street Surface Paved
Accessibility None
Handicap Access None
Porch Deck, Front Porch
Total Parking Spaces 2
Private Pool false
Building
Lot Description Back Yard, Front Yard, Landscaped, Level, Private, Wooded
Story One
Sewer Septic Tank
Water Well
Architectural Style Ranch
Level or Stories One
Structure Type Vinyl Siding
New Construction No
Construction Status Resale
Schools
Elementary Schools Lanier
Middle Schools Chestatee
High Schools Chestatee
Others
Senior Community no
Restrictions false
Tax ID 10027 000011
Ownership Fee Simple
Financing no
Special Listing Condition None
Read Less Info
Want to know what your home might be worth? Contact us for a FREE valuation!

Our team is ready to help you sell your home for the highest possible price ASAP

Bought with Local Realty GA, LLC
GET MORE INFORMATION

Broker | License ID: 303073
youragentkesha@legacysouthreg.com
240 Corporate Center Dr, Ste F, Stockbridge, GA, 30281, United States






