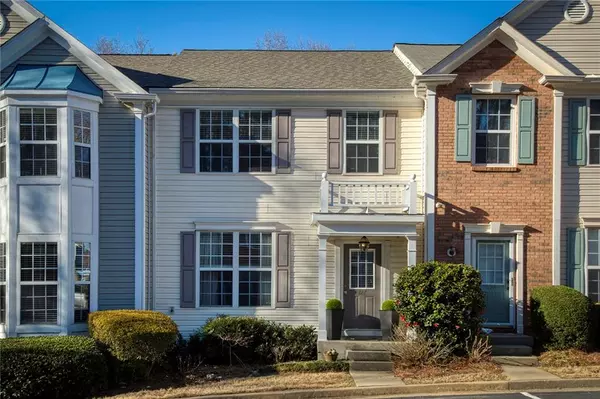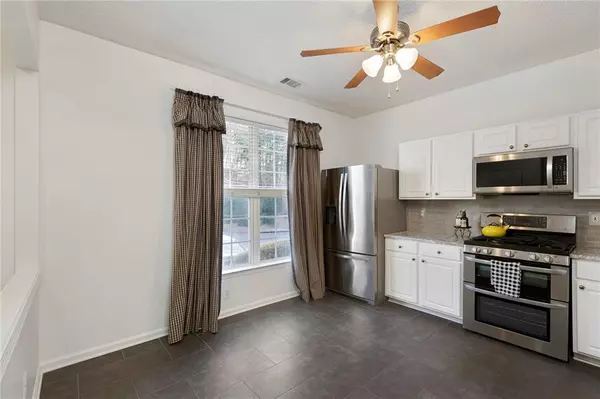$262,500
$260,000
1.0%For more information regarding the value of a property, please contact us for a free consultation.
3 Beds
2.5 Baths
1,365 SqFt
SOLD DATE : 04/19/2021
Key Details
Sold Price $262,500
Property Type Townhouse
Sub Type Townhouse
Listing Status Sold
Purchase Type For Sale
Square Footage 1,365 sqft
Price per Sqft $192
Subdivision Preserve At Nesbit Ferry
MLS Listing ID 6848246
Sold Date 04/19/21
Style Traditional
Bedrooms 3
Full Baths 2
Half Baths 1
Construction Status Resale
HOA Fees $2,040
HOA Y/N Yes
Originating Board FMLS API
Year Built 1999
Annual Tax Amount $177
Tax Year 2020
Lot Size 670 Sqft
Acres 0.0154
Property Description
3 bedrooms, 2.5 baths with 2 fireplaces AND a basement for <$300k!! Don't miss this updated townhome. Renovated kitchen, baths, and freshly painted this month! Kitchen with beautiful slate stone floors, granite countertops, and stainless steel appliances including dual oven range with gas cooktop, dishwasher, and french drawer refrigerator. New tile in bathrooms, 3 new low flow toilets, and updated vanities. Hardwood floors in foyer and main floor living area; hardwood floors added to upstairs hallway and landing. FP in great room and in terrace level rec room! In addition to large finished room in terrace level, there is also a large walk in closet and huge storage room for holiday decorations, etc.! Great quiet neighborhood tucked in Eagles Glen community just off of Nesbit Ferry Road. Washer/Dryer and custom lined draperies remain. Owner had home professionally painted and cleaned after recent move. Please respect others by using disinfectant wipes in the home when opening doors or cabinets. Observe all Covid precautions and respect showing time appointments. Thank you!! Final offers due by 1:00 Monday.
Location
State GA
County Fulton
Area 14 - Fulton North
Lake Name None
Rooms
Other Rooms None
Basement Daylight, Exterior Entry, Finished, Interior Entry
Dining Room Great Room
Interior
Interior Features Double Vanity, Entrance Foyer, Walk-In Closet(s)
Heating Central, Electric, Zoned
Cooling Ceiling Fan(s), Central Air, Zoned
Flooring Carpet, Ceramic Tile, Hardwood
Fireplaces Number 2
Fireplaces Type Basement, Family Room, Gas Log, Gas Starter
Window Features Insulated Windows
Appliance Dishwasher, Disposal, Double Oven, Dryer, Gas Cooktop
Laundry In Hall, Upper Level
Exterior
Exterior Feature Balcony, Private Front Entry, Private Rear Entry, Rear Stairs
Garage Assigned
Fence Back Yard, Wrought Iron
Pool None
Community Features Homeowners Assoc
Utilities Available Cable Available, Electricity Available, Natural Gas Available, Phone Available, Sewer Available, Underground Utilities, Water Available
Waterfront Description None
View Other
Roof Type Composition
Street Surface Asphalt
Accessibility None
Handicap Access None
Porch Deck
Total Parking Spaces 2
Building
Lot Description Wooded
Story Two
Sewer Public Sewer
Water Public
Architectural Style Traditional
Level or Stories Two
Structure Type Vinyl Siding
New Construction No
Construction Status Resale
Schools
Elementary Schools Barnwell
Middle Schools Haynes Bridge
High Schools Centennial
Others
HOA Fee Include Sewer, Water
Senior Community no
Restrictions true
Tax ID 12 306408390470
Ownership Fee Simple
Financing yes
Special Listing Condition None
Read Less Info
Want to know what your home might be worth? Contact us for a FREE valuation!

Our team is ready to help you sell your home for the highest possible price ASAP

Bought with PalmerHouse Properties
GET MORE INFORMATION

Broker | License ID: 303073
youragentkesha@legacysouthreg.com
240 Corporate Center Dr, Ste F, Stockbridge, GA, 30281, United States






