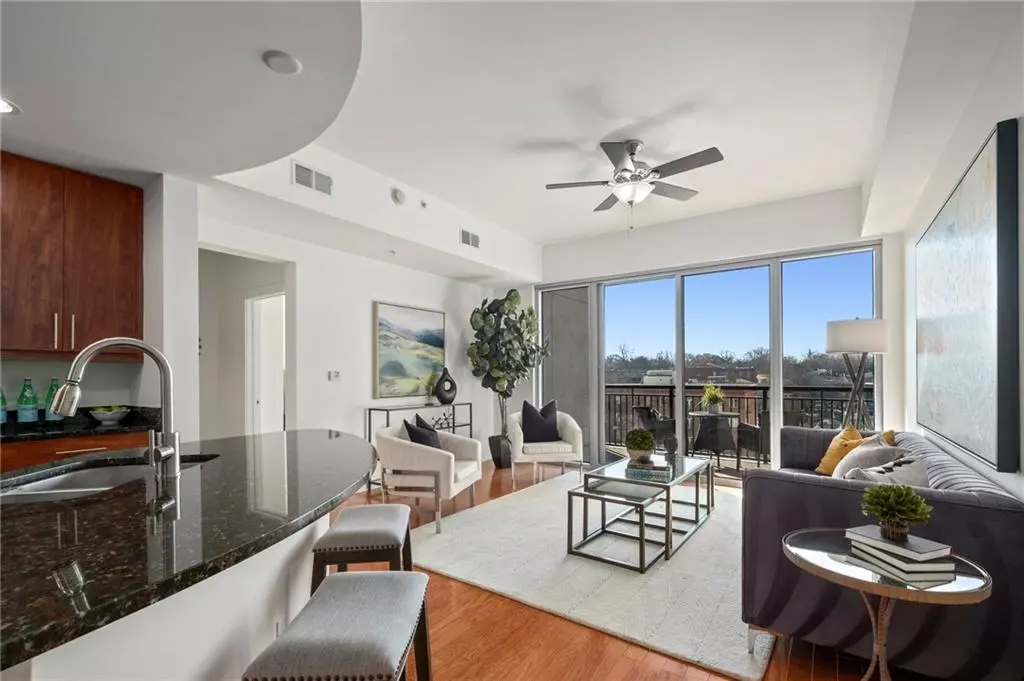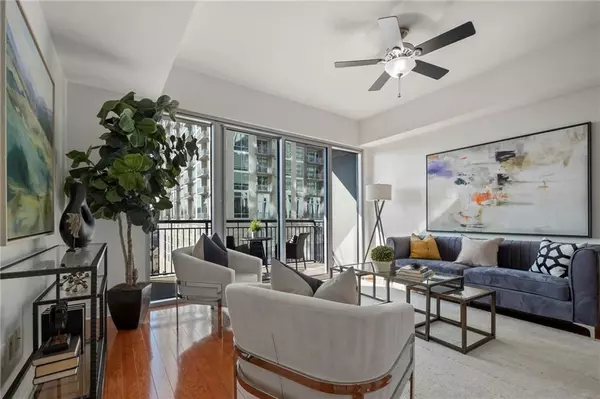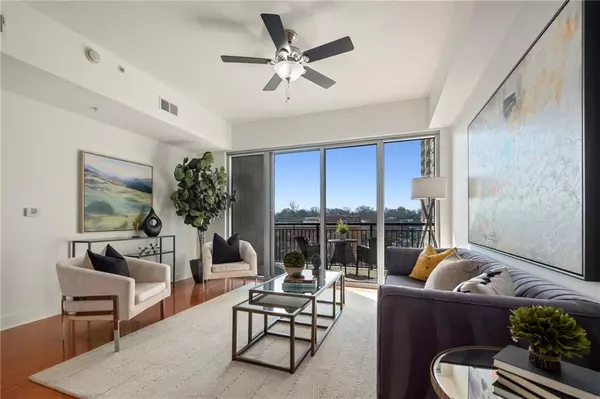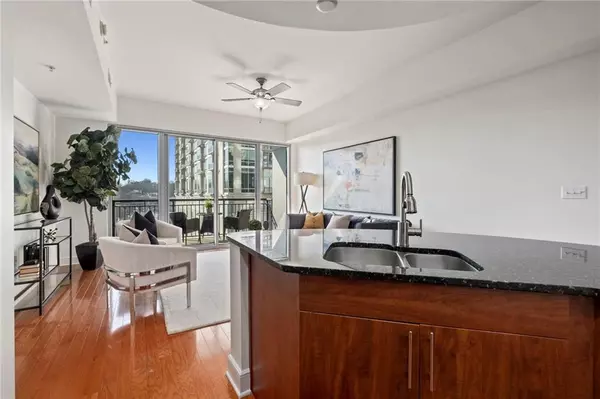$369,500
$369,500
For more information regarding the value of a property, please contact us for a free consultation.
1 Bed
1 Bath
989 SqFt
SOLD DATE : 03/19/2021
Key Details
Sold Price $369,500
Property Type Condo
Sub Type Condominium
Listing Status Sold
Purchase Type For Sale
Square Footage 989 sqft
Price per Sqft $373
Subdivision Luxe
MLS Listing ID 6841950
Sold Date 03/19/21
Style Contemporary/Modern, High Rise (6 or more stories)
Bedrooms 1
Full Baths 1
Construction Status Resale
HOA Fees $465
HOA Y/N Yes
Originating Board FMLS API
Year Built 2008
Annual Tax Amount $3,913
Tax Year 2020
Property Description
Luxe Condominiums - The Most Sought After High-Rise In Midtown. Luxe Overlooks Piedmont Park. Nothing Compares To The Luxe *Walkable* Lifestyle. Unit 804 Has Splendid Skyline Views Of Midtown, Downtown, And Piedmont Park + A Deep South Facing Covered Terrace. Luxe Amenities: 24 Hour Concierge, Salt Water Swimming Pool, Fitness Facility, Massage Suite, Guest Suite, Club Room With Caterer's Kitchen, 6th Floor Dog Walk Area + Gas Cooking. This Unit Is Immaculate With Brand New Master Bedroom Premium Carpeting, Fresh Paint Throughout, A New Hot Water Heater + Stack Washer & Dryer Convey To The Buyers. Walk To Piedmont Park And Nearby Restaurants. Enjoy Piedmont Park Farmer's Market on Saturday Mornings. Countless Midtown Restaurants Are All Within Blocks + The Nearby Whole Foods And The High Museum. There Is Nothing Like The Midtown/Piedmont Park Lifestyle. Bonus: Luxe Is The Only Building In Midtown To Offer Ample Guest Parking. The 25 Luxe Garage Guest Parking Spots Are Open To Resident's Guests Monday-Friday 5pm to 9am And All Weekend Long. Also, Luxe Is Refreshing The Lobby And Resident Hallways In 2021 At No Additional Cost To Residents.
Location
State GA
County Fulton
Area 23 - Atlanta North
Lake Name None
Rooms
Bedroom Description Oversized Master
Other Rooms None
Basement None
Main Level Bedrooms 1
Dining Room Open Concept
Interior
Interior Features High Ceilings 10 ft Main
Heating Central, Electric
Cooling Central Air
Flooring Hardwood
Fireplaces Type None
Window Features Insulated Windows
Appliance Gas Range
Laundry Laundry Room
Exterior
Exterior Feature Balcony
Garage Assigned
Fence None
Pool None
Community Features Business Center, Catering Kitchen, Clubhouse, Dog Park, Fitness Center, Meeting Room, Park, Pool
Utilities Available None
View City
Roof Type Composition
Street Surface Asphalt
Accessibility Accessible Doors, Accessible Entrance
Handicap Access Accessible Doors, Accessible Entrance
Porch None
Total Parking Spaces 1
Building
Lot Description Other
Story One
Sewer Public Sewer
Water Public
Architectural Style Contemporary/Modern, High Rise (6 or more stories)
Level or Stories One
Structure Type Cement Siding
New Construction No
Construction Status Resale
Schools
Elementary Schools Springdale Park
Middle Schools David T Howard
High Schools Grady
Others
HOA Fee Include Door person, Gas, Insurance, Maintenance Grounds, Pest Control, Reserve Fund, Termite, Trash
Senior Community no
Restrictions false
Tax ID 17 010600350147
Ownership Condominium
Financing yes
Special Listing Condition None
Read Less Info
Want to know what your home might be worth? Contact us for a FREE valuation!

Our team is ready to help you sell your home for the highest possible price ASAP

Bought with PalmerHouse Properties
GET MORE INFORMATION

Broker | License ID: 303073
youragentkesha@legacysouthreg.com
240 Corporate Center Dr, Ste F, Stockbridge, GA, 30281, United States






