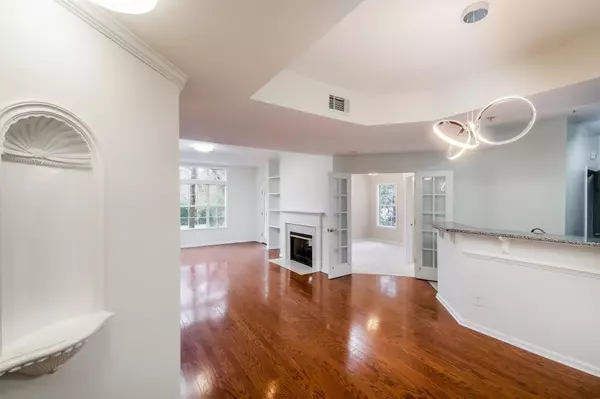$276,500
$279,999
1.2%For more information regarding the value of a property, please contact us for a free consultation.
2 Beds
2 Baths
1,140 SqFt
SOLD DATE : 04/30/2021
Key Details
Sold Price $276,500
Property Type Condo
Sub Type Condominium
Listing Status Sold
Purchase Type For Sale
Square Footage 1,140 sqft
Price per Sqft $242
Subdivision Brookside In Garden Hills
MLS Listing ID 6822411
Sold Date 04/30/21
Style Mid-Rise (up to 5 stories)
Bedrooms 2
Full Baths 2
Construction Status Resale
HOA Fees $424
HOA Y/N Yes
Originating Board FMLS API
Year Built 1999
Annual Tax Amount $2,106
Tax Year 2019
Property Description
Do you want to live in the heart of Buckhead surrounded by nature and a gently babbling brook? This spacious 2 BR condo in a building with only 36 units and many amenities is the answer: 2 upgraded bathrooms, closets with folding doors, sunny living room with hardwood floors, built-in shelving, double-sided fireplace, patio door to covered balcony overlooking greenspace and brook. French doors open to a bedroom with a door to the balcony. New SS refrigerator, stove & microwave in kitchen with granite countertops. New carpeting throughout condo. Separate laundry closet. New HVAC. 10' tray ceiling above dining area. Coat closet next to entrance, another closet opposite entrance to master bedroom. Fresh paint throughout. Assigned parking and storage unit in covered, gated garage. Building includes a gym and a dog walk. Guest parking next to outdoor pool. A calm setting, yet close to I-85, I-75 & GA 400 and within walking distance of a MARTA station, Kroger, Home Depot, Peachtree Hills Park (tennis), the Duck Pond, many restaurants & shops. Welcome to a hidden gem, a condo with a super location and phenomenal value.
Location
State GA
County Fulton
Area 21 - Atlanta North
Lake Name None
Rooms
Bedroom Description Split Bedroom Plan
Other Rooms Kennel/Dog Run
Basement None
Main Level Bedrooms 2
Dining Room Great Room, Open Concept
Interior
Interior Features Bookcases, Entrance Foyer, High Ceilings 10 ft Lower
Heating Electric, Forced Air
Cooling Ceiling Fan(s), Central Air
Flooring Carpet, Hardwood
Fireplaces Number 1
Fireplaces Type Double Sided, Gas Log
Window Features None
Appliance Dishwasher, Disposal, Dryer, Gas Oven, Gas Range, Gas Water Heater, Microwave, Refrigerator, Self Cleaning Oven, Washer
Laundry In Kitchen
Exterior
Exterior Feature Balcony, Gas Grill, Private Front Entry
Parking Features Assigned, Covered, Drive Under Main Level, Garage, Storage
Garage Spaces 1.0
Fence Privacy
Pool In Ground
Community Features Fitness Center, Homeowners Assoc, Near Beltline, Near Marta, Near Schools, Near Shopping, Near Trails/Greenway, Park, Pool, Public Transportation
Utilities Available Cable Available, Electricity Available, Natural Gas Available, Phone Available, Sewer Available, Underground Utilities, Water Available
Waterfront Description Creek
View Other
Roof Type Composition
Street Surface Asphalt
Accessibility None
Handicap Access None
Porch Covered
Total Parking Spaces 1
Private Pool false
Building
Lot Description Landscaped, Private, Wooded
Story One
Sewer Public Sewer
Water Public
Architectural Style Mid-Rise (up to 5 stories)
Level or Stories One
Structure Type Stucco
New Construction No
Construction Status Resale
Schools
Elementary Schools Garden Hills
Middle Schools Sutton
High Schools North Atlanta
Others
HOA Fee Include Insurance, Maintenance Structure, Maintenance Grounds, Pest Control, Sewer, Trash, Water
Senior Community no
Restrictions true
Tax ID 17 005900070247
Ownership Condominium
Financing no
Special Listing Condition None
Read Less Info
Want to know what your home might be worth? Contact us for a FREE valuation!

Our team is ready to help you sell your home for the highest possible price ASAP

Bought with Realty Professionals, Inc.
GET MORE INFORMATION
Broker | License ID: 303073
youragentkesha@legacysouthreg.com
240 Corporate Center Dr, Ste F, Stockbridge, GA, 30281, United States






