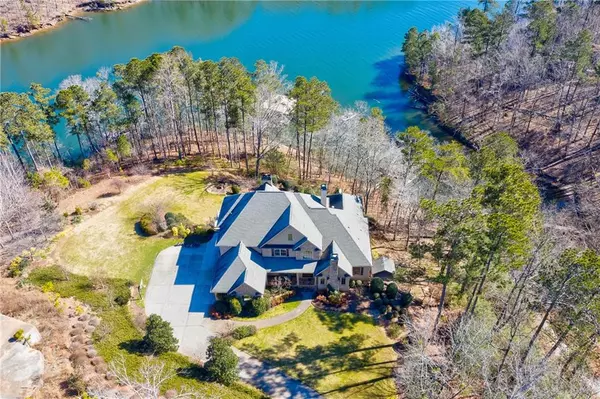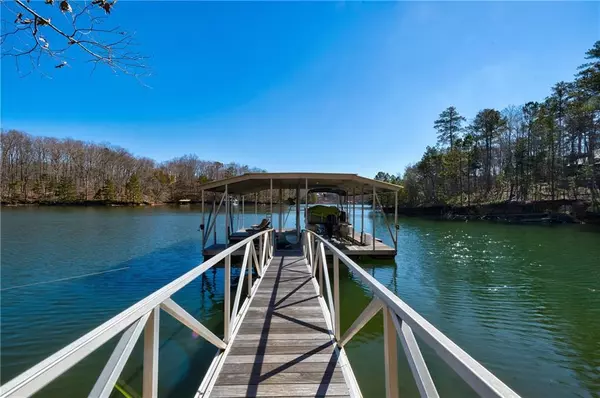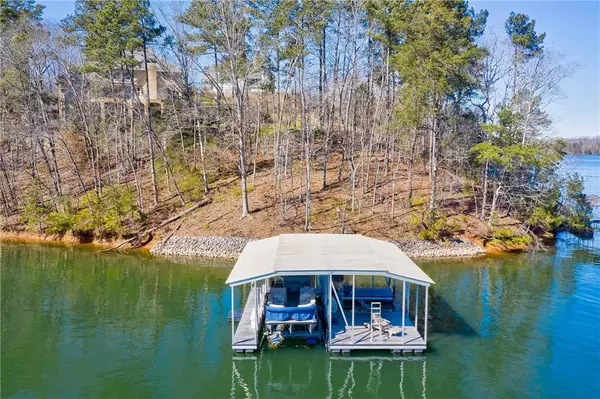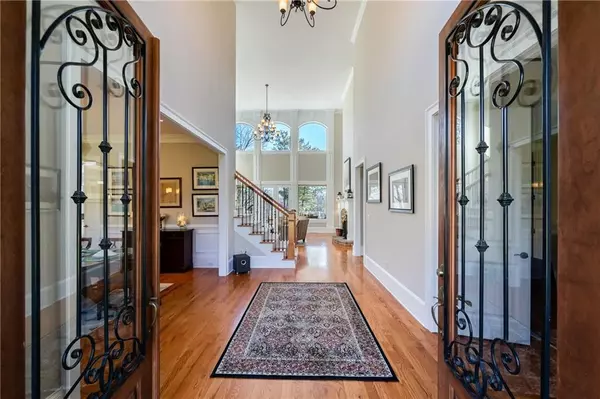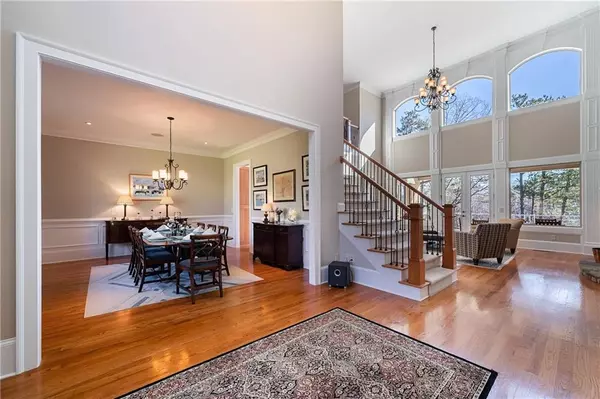$1,595,000
$1,595,000
For more information regarding the value of a property, please contact us for a free consultation.
5 Beds
5 Baths
7,577 SqFt
SOLD DATE : 04/30/2021
Key Details
Sold Price $1,595,000
Property Type Single Family Home
Sub Type Single Family Residence
Listing Status Sold
Purchase Type For Sale
Square Footage 7,577 sqft
Price per Sqft $210
Subdivision Key Point
MLS Listing ID 6843462
Sold Date 04/30/21
Style Traditional
Bedrooms 5
Full Baths 4
Half Baths 2
Construction Status Resale
HOA Y/N No
Originating Board FMLS API
Year Built 2006
Annual Tax Amount $13,404
Tax Year 2020
Lot Size 1.040 Acres
Acres 1.04
Property Description
Picture yourself living the good life in this timeless, lakefront luxury home nestled in an upscale, gated enclave of three showcase homes (one under construction). Imagine the parties on the massive decks o’looking the lake, stone firepit & magazine-quality yard w/ raised garden beds. Large point lot, double-slip dock in deep wtr at the mouth of a huge cove facing the channel. Stunning open flr plan, nice views fm most rms, huge gourmet kitchen, artful trim, upscale everything. Oversized mstr suite on main has heated towel racks, steam shower & fabulous custom closet. Sprawling terrace level boasts billiards, gym, theater & workshop rooms plus addt'l suite. Don’t miss the one-of-a-kind custom beamed light fixture over the pool table. Soaring ceilings w/ craftsman detailing on both levels. Other notable items: whole-house generator, 2 water heaters (natural gas & electric), lofted flex space, crisp color palette, beautiful hardwood floors & 4 fireplaces. Almost 200 ft of lake front on a point lot. All the benefits of being able to see the channel but the dock is protected just inside a cove. And it has a BRAND NEW ROOF!
Location
State GA
County Hall
Area 262 - Hall County
Lake Name Lanier
Rooms
Bedroom Description Master on Main, Oversized Master
Other Rooms None
Basement Daylight, Exterior Entry, Finished, Full, Interior Entry
Main Level Bedrooms 1
Dining Room Seats 12+, Separate Dining Room
Interior
Interior Features Beamed Ceilings, Bookcases, Cathedral Ceiling(s), Double Vanity, Entrance Foyer, Entrance Foyer 2 Story, High Ceilings 10 ft Lower, High Ceilings 10 ft Main, High Speed Internet, Walk-In Closet(s)
Heating Forced Air, Natural Gas, Zoned
Cooling Central Air, Zoned
Flooring Carpet, Ceramic Tile, Hardwood
Fireplaces Number 4
Fireplaces Type Basement, Keeping Room, Living Room, Other Room
Window Features Insulated Windows
Appliance Dishwasher, Double Oven, Electric Water Heater, Gas Cooktop, Gas Water Heater, Microwave, Refrigerator
Laundry Laundry Room, Main Level
Exterior
Exterior Feature Private Front Entry, Private Rear Entry, Rear Stairs
Garage Garage, Garage Door Opener, Garage Faces Side, Kitchen Level
Garage Spaces 3.0
Fence None
Pool None
Community Features Boating, Fishing, Gated, Lake, Powered Boats Allowed, Street Lights
Utilities Available Cable Available, Electricity Available, Natural Gas Available, Underground Utilities, Water Available
Waterfront Description Lake, Lake Front
Roof Type Composition
Street Surface Paved
Accessibility None
Handicap Access None
Porch Covered, Deck, Front Porch, Patio, Rear Porch, Side Porch
Total Parking Spaces 3
Building
Lot Description Back Yard, Cul-De-Sac, Lake/Pond On Lot, Landscaped, Private, Sloped
Story Two
Sewer Septic Tank
Water Public
Architectural Style Traditional
Level or Stories Two
Structure Type Brick 4 Sides, Stone
New Construction No
Construction Status Resale
Schools
Elementary Schools Mcever
Middle Schools Chestatee
High Schools Chestatee
Others
Senior Community no
Restrictions false
Tax ID 08082 002019
Special Listing Condition None
Read Less Info
Want to know what your home might be worth? Contact us for a FREE valuation!

Our team is ready to help you sell your home for the highest possible price ASAP

Bought with Maximum One Greater Atlanta Realtors
GET MORE INFORMATION

Broker | License ID: 303073
youragentkesha@legacysouthreg.com
240 Corporate Center Dr, Ste F, Stockbridge, GA, 30281, United States


