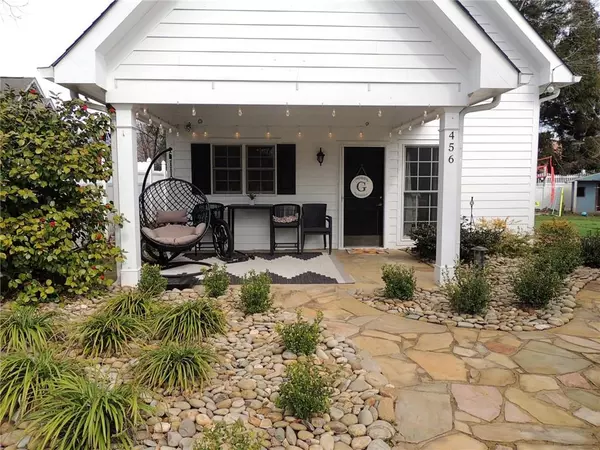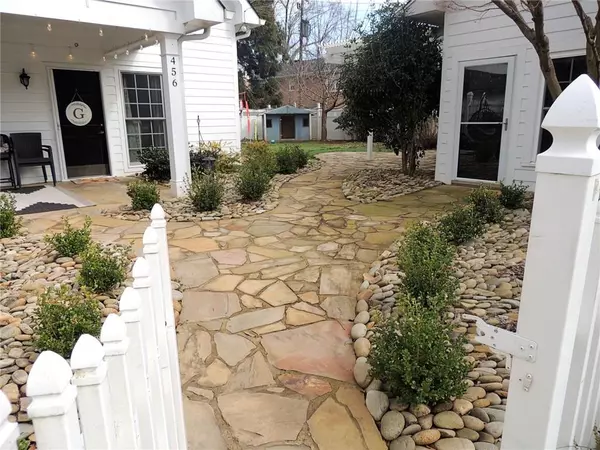$500,000
$509,900
1.9%For more information regarding the value of a property, please contact us for a free consultation.
6 Beds
2.5 Baths
3,198 SqFt
SOLD DATE : 04/29/2021
Key Details
Sold Price $500,000
Property Type Single Family Home
Sub Type Single Family Residence
Listing Status Sold
Purchase Type For Sale
Square Footage 3,198 sqft
Price per Sqft $156
MLS Listing ID 6847717
Sold Date 04/29/21
Style Cottage, Craftsman, Ranch
Bedrooms 6
Full Baths 2
Half Baths 1
Construction Status Resale
HOA Y/N No
Originating Board FMLS API
Year Built 1940
Annual Tax Amount $4,365
Tax Year 2020
Lot Size 10,454 Sqft
Acres 0.24
Property Description
Two homes, one price. Southern charm in the heart of Gainesville in an established neighborhood of nice homes. The main house is 2880 SF of open and airy space with designer paint colors. Sunroom, family room with bookcases and masonry fireplace, huge dining room and light drenched kitchen all welcome you home. 4 bedrooms, 2 baths. Walk in tub. Hardwoods. Basement with inside and outside entrance and 2nd laundry hookups.
The Guest House offers additional space whether it be work space or for family or guests. Built in 2008, Guest House has 1100 SF with an open floor plan. 2 bedrooms, 1.5 baths with an amazing tiled shower. Full kitchen with eat in breakfast bar, pantry, laundry area, library loft.
Property has fenced backyard with rock patio and pergola to expand your space for outdoor entertaining. Beautiful landscaping with rock gardens. There is a 50-amp RV connection so bring your motor home.
Furnishings with some exceptions can be included as well if desired.
Motivated Seller moving out of state.
Location
State GA
County Hall
Area 261 - Hall County
Lake Name None
Rooms
Bedroom Description In-Law Floorplan, Master on Main
Other Rooms Guest House, Pergola, RV/Boat Storage, Second Residence
Basement Driveway Access, Exterior Entry, Interior Entry, Partial
Main Level Bedrooms 5
Dining Room Open Concept, Seats 12+
Interior
Interior Features Bookcases, High Ceilings 9 ft Main
Heating Central, Hot Water, Natural Gas
Cooling Central Air
Flooring Carpet, Ceramic Tile, Hardwood
Fireplaces Number 1
Fireplaces Type Gas Log
Window Features Insulated Windows, Plantation Shutters
Appliance Dishwasher, Double Oven, Electric Cooktop, Electric Oven, Electric Water Heater, Microwave, Range Hood, Refrigerator
Laundry Common Area, In Basement, In Bathroom, Lower Level
Exterior
Exterior Feature Courtyard, Private Front Entry, Private Rear Entry, Private Yard
Garage Driveway, Level Driveway, On Street, RV Access/Parking
Fence Back Yard
Pool None
Community Features Near Schools, Near Shopping
Utilities Available Cable Available, Electricity Available, Natural Gas Available, Phone Available, Sewer Available, Underground Utilities, Water Available
View City
Roof Type Composition
Street Surface Asphalt
Accessibility Accessible Bedroom, Accessible Doors, Accessible Entrance, Accessible Full Bath
Handicap Access Accessible Bedroom, Accessible Doors, Accessible Entrance, Accessible Full Bath
Porch Covered, Front Porch, Glass Enclosed, Patio
Building
Lot Description Back Yard, Front Yard, Landscaped, Level, Private
Story One and One Half
Sewer Public Sewer
Water Public
Architectural Style Cottage, Craftsman, Ranch
Level or Stories One and One Half
Structure Type Brick 3 Sides, Cement Siding
New Construction No
Construction Status Resale
Schools
Elementary Schools Enota Multiple Intelligences Academy
Middle Schools Gainesville
High Schools Gainesville
Others
Senior Community no
Restrictions false
Tax ID 01038 003008
Special Listing Condition None
Read Less Info
Want to know what your home might be worth? Contact us for a FREE valuation!

Our team is ready to help you sell your home for the highest possible price ASAP

Bought with Keller Williams Lanier Partners
GET MORE INFORMATION

Broker | License ID: 303073
youragentkesha@legacysouthreg.com
240 Corporate Center Dr, Ste F, Stockbridge, GA, 30281, United States






