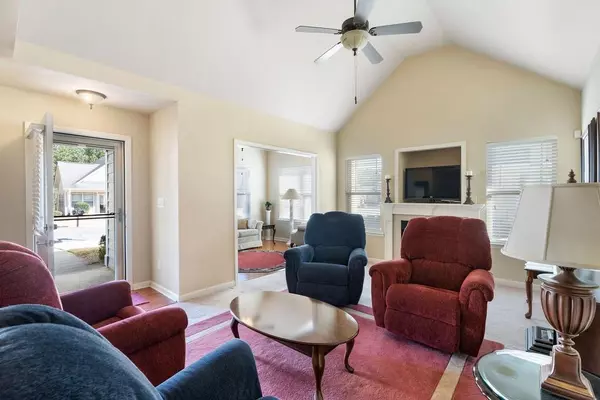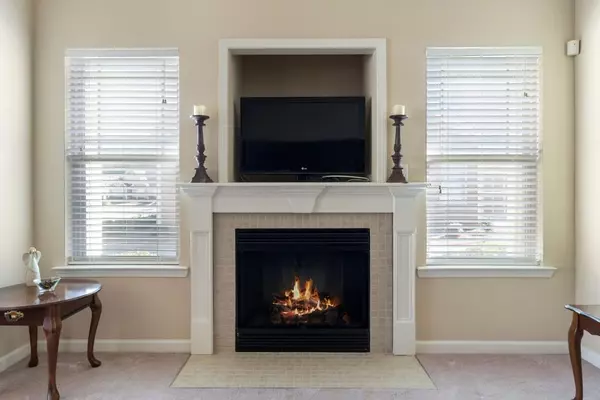$240,000
$240,000
For more information regarding the value of a property, please contact us for a free consultation.
3 Beds
3 Baths
2,078 SqFt
SOLD DATE : 03/12/2021
Key Details
Sold Price $240,000
Property Type Condo
Sub Type Condominium
Listing Status Sold
Purchase Type For Sale
Square Footage 2,078 sqft
Price per Sqft $115
Subdivision Wyndsor At Mineral Museum
MLS Listing ID 6847071
Sold Date 03/12/21
Style Craftsman
Bedrooms 3
Full Baths 3
Construction Status Resale
HOA Fees $225
HOA Y/N Yes
Originating Board FMLS API
Year Built 2007
Annual Tax Amount $1,963
Tax Year 2019
Lot Size 1,877 Sqft
Acres 0.0431
Property Description
Quaint & quiet adult 55+ gated community, only minutes to shopping, and amazing food. This is the ONLY one building in this neighborhood with this plan that features over 2,000 sq ft. Being able to enjoy the split bedrooms for added privacy. Kitchen features granite counter tops, brushed nickel fixtures, & stainless appliances. A large laundry room giving extra room for storage. A beautiful sunroom the perfect place to sit and read. The 2 car side-entry garage has additional cabinets to provide extra storage. This home has many upgrades and the space is unbelievable. The community boasts a large clubhouse w/work out space, kitchenette and space to have gatherings. Relaxing by the saltwater pool soaking up the sun or enjoying a stroll around the neighborhood would be an amazing day here at the Lovely Wyndsor at Mineral Museum community.
Location
State GA
County Bartow
Area 203 - Bartow County
Lake Name None
Rooms
Bedroom Description Master on Main, Split Bedroom Plan
Other Rooms None
Basement None
Main Level Bedrooms 2
Dining Room Open Concept
Interior
Interior Features High Ceilings 9 ft Main, Cathedral Ceiling(s), Double Vanity, Disappearing Attic Stairs, High Speed Internet, Entrance Foyer, Walk-In Closet(s)
Heating Central, Electric
Cooling Ceiling Fan(s), Central Air
Flooring Carpet, Ceramic Tile, Hardwood
Fireplaces Number 1
Fireplaces Type Factory Built, Living Room
Window Features Insulated Windows
Appliance Dishwasher, Electric Range, Electric Water Heater, Microwave
Laundry None
Exterior
Exterior Feature Courtyard
Garage Attached, Garage Door Opener, Driveway, Garage, Kitchen Level, Level Driveway, Garage Faces Side
Garage Spaces 2.0
Fence None
Pool None
Community Features Clubhouse, Homeowners Assoc
Utilities Available None
Waterfront Description None
View Other
Roof Type Composition
Street Surface None
Accessibility None
Handicap Access None
Porch None
Total Parking Spaces 2
Building
Lot Description Cul-De-Sac, Front Yard
Story One and One Half
Sewer Public Sewer
Water Public
Architectural Style Craftsman
Level or Stories One and One Half
Structure Type Cement Siding
New Construction No
Construction Status Resale
Schools
Elementary Schools White - Bartow
Middle Schools Cass
High Schools Cass
Others
HOA Fee Include Maintenance Structure, Maintenance Grounds
Senior Community no
Restrictions true
Tax ID C050 0003 043
Ownership Condominium
Financing no
Special Listing Condition None
Read Less Info
Want to know what your home might be worth? Contact us for a FREE valuation!

Our team is ready to help you sell your home for the highest possible price ASAP

Bought with Atlanta Communities Real Estate Brokerage
GET MORE INFORMATION

Broker | License ID: 303073
youragentkesha@legacysouthreg.com
240 Corporate Center Dr, Ste F, Stockbridge, GA, 30281, United States






