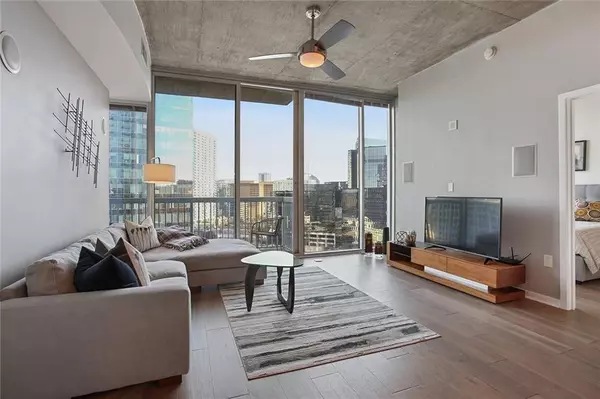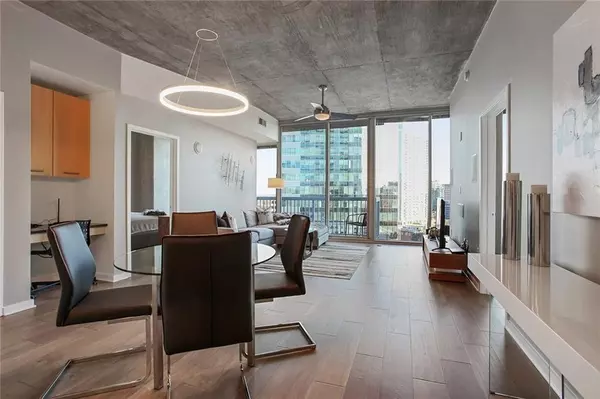$398,500
$405,000
1.6%For more information regarding the value of a property, please contact us for a free consultation.
2 Beds
2 Baths
1,238 SqFt
SOLD DATE : 03/30/2021
Key Details
Sold Price $398,500
Property Type Condo
Sub Type Condominium
Listing Status Sold
Purchase Type For Sale
Square Footage 1,238 sqft
Price per Sqft $321
Subdivision Realm
MLS Listing ID 6851138
Sold Date 03/30/21
Style High Rise (6 or more stories)
Bedrooms 2
Full Baths 2
Construction Status Resale
HOA Fees $547
HOA Y/N Yes
Originating Board FMLS API
Year Built 2005
Annual Tax Amount $6,053
Tax Year 2020
Lot Size 1,219 Sqft
Acres 0.028
Property Description
Welcome home! Realm Condominium offers Incredible Views, Fantastic Amenities and is nestled in the heart of Buckhead! The seller has invested over 30K in upgrades to make this unit a standout. This luxury unit features: new hardwoods throughout, upgraded lighting, new paint and one of the best master bathrooms in the building with a modern free standing tub, frameless glass shower and beautiful double vanity. Kitchen features granite countertops, great storage, stainless steel appliances and a spacious pantry. The open concept unit has ample storage, built in desk/ bar. Flow is open concept - perfect for entertaining. This unit features incredible views from the kitchen, dining, living room, owner and guest suite. Relax on your private balcony & enjoy complimentary highspeed internet provided by the condo association. This superb location offers exquisite dining and the best shopping just steps away. Marta station just across the street and hwy 400 within one mile. The Realm offers the finest amenities, like 2 garage parking spaces, saltwater pool, fitness center, dog park, theatre, grilling area, outdoor firepit with seating for friends, 2 clubrooms, business center, pet walking area, 24 hour concierge and high end security. Live where the living is easy!!
Location
State GA
County Fulton
Area 21 - Atlanta North
Lake Name None
Rooms
Bedroom Description Master on Main, Split Bedroom Plan
Other Rooms None
Basement None
Main Level Bedrooms 2
Dining Room Open Concept
Interior
Interior Features Double Vanity, High Ceilings 10 ft Main, High Speed Internet, Low Flow Plumbing Fixtures, Walk-In Closet(s)
Heating Central
Cooling Ceiling Fan(s), Central Air
Flooring Ceramic Tile, Hardwood
Fireplaces Type None
Window Features Insulated Windows
Appliance Dishwasher, Disposal, Dryer, Electric Range, Electric Water Heater, Microwave, Refrigerator, Washer
Laundry Laundry Room, Main Level
Exterior
Exterior Feature Balcony
Garage Assigned, Deeded
Fence None
Pool In Ground
Community Features Concierge, Dog Park, Fitness Center, Gated, Homeowners Assoc, Meeting Room, Near Marta, Near Shopping, Park, Pool, Public Transportation, Restaurant
Utilities Available None
Waterfront Description None
View City
Roof Type Other
Street Surface Paved
Accessibility None
Handicap Access None
Porch Rear Porch
Total Parking Spaces 2
Private Pool false
Building
Lot Description Other
Story One
Sewer Public Sewer
Water Public
Architectural Style High Rise (6 or more stories)
Level or Stories One
Structure Type Cement Siding
New Construction No
Construction Status Resale
Schools
Elementary Schools Smith
Middle Schools Sutton
High Schools North Atlanta
Others
HOA Fee Include Door person, Insurance, Maintenance Structure, Pest Control, Receptionist, Reserve Fund, Security, Trash
Senior Community no
Restrictions true
Tax ID 17 0062 LL4309
Ownership Condominium
Financing yes
Special Listing Condition None
Read Less Info
Want to know what your home might be worth? Contact us for a FREE valuation!

Our team is ready to help you sell your home for the highest possible price ASAP

Bought with Re/Max Professionals
GET MORE INFORMATION

Broker | License ID: 303073
youragentkesha@legacysouthreg.com
240 Corporate Center Dr, Ste F, Stockbridge, GA, 30281, United States






