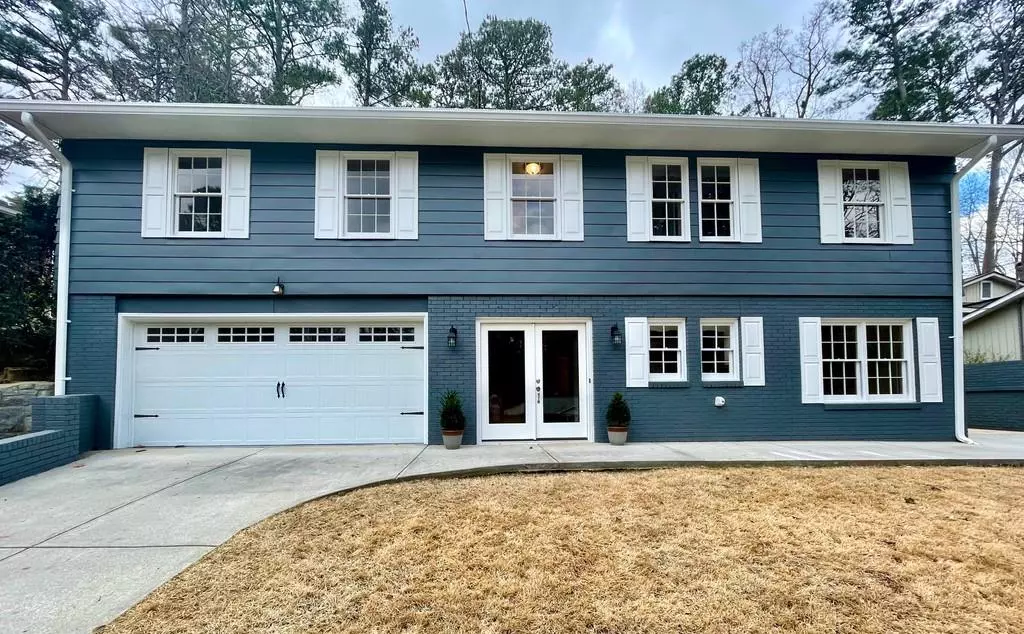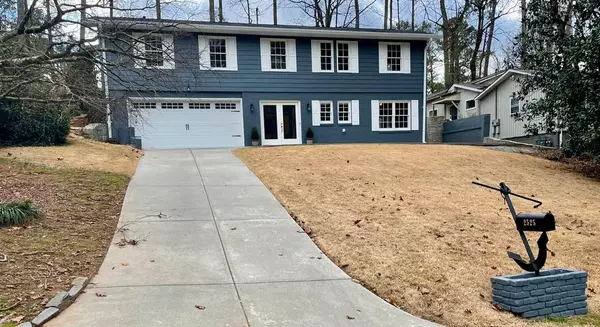$415,000
$415,000
For more information regarding the value of a property, please contact us for a free consultation.
4 Beds
2.5 Baths
1,804 SqFt
SOLD DATE : 04/30/2021
Key Details
Sold Price $415,000
Property Type Single Family Home
Sub Type Single Family Residence
Listing Status Sold
Purchase Type For Sale
Square Footage 1,804 sqft
Price per Sqft $230
Subdivision Wilson Woods
MLS Listing ID 6829095
Sold Date 04/30/21
Style Other
Bedrooms 4
Full Baths 2
Half Baths 1
Construction Status Resale
HOA Y/N No
Originating Board FMLS API
Year Built 1961
Annual Tax Amount $981
Tax Year 2019
Lot Size 0.300 Acres
Acres 0.3
Property Description
Back on the Market and Better than Ever!!! Recent renovations include a brand new roof with architectural shingles that have a lifetime warranty, along with an added full bathroom upstairs. This unique Decatur home is filled with tons of natural light & features a renovated kitchen with a professional grade 40" ITALIAN dual range gas stove with a rotisserie oven and other features all you chefs will know about, plus there's a new dishwasher & fridge & granite counter tops. New hardwoods downstairs and original hardwoods upstairs, spacious bedrooms with Jack and Jill bathroom, primary bedroom has two closets and connects to the fourth bedroom making the perfect office, sitting room or nursery. The yard has gorgeous Japanese Maple and Magnolia trees & perfect grass. The anchor mailbox is from the owner's late husband who was a Navy Commander. This home is ready to be loved by its next family!
Location
State GA
County Dekalb
Area 52 - Dekalb-West
Lake Name None
Rooms
Bedroom Description Other
Other Rooms None
Basement None
Dining Room None
Interior
Interior Features High Speed Internet, His and Hers Closets, Walk-In Closet(s)
Heating Central
Cooling Central Air
Flooring Ceramic Tile, Hardwood
Fireplaces Type None
Window Features None
Appliance Double Oven, Dishwasher, Disposal, Refrigerator, Gas Range, Gas Oven, Range Hood
Laundry In Bathroom, Main Level
Exterior
Exterior Feature Storage, Courtyard
Garage Attached, Garage Door Opener, Garage, Garage Faces Front, Kitchen Level
Garage Spaces 2.0
Fence Chain Link, Fenced, Privacy
Pool None
Community Features None
Utilities Available None
Waterfront Description None
View City
Roof Type Shingle
Street Surface Asphalt, Concrete
Accessibility None
Handicap Access None
Porch Patio, Side Porch
Parking Type Attached, Garage Door Opener, Garage, Garage Faces Front, Kitchen Level
Total Parking Spaces 2
Building
Lot Description Back Yard, Cul-De-Sac, Front Yard
Story Two
Sewer Public Sewer
Water Public
Architectural Style Other
Level or Stories Two
Structure Type Aluminum Siding, Brick Front
New Construction No
Construction Status Resale
Schools
Elementary Schools Laurel Ridge
Middle Schools Druid Hills
High Schools Druid Hills
Others
Senior Community no
Restrictions false
Tax ID 18 114 07 087
Special Listing Condition None
Read Less Info
Want to know what your home might be worth? Contact us for a FREE valuation!

Our team is ready to help you sell your home for the highest possible price ASAP

Bought with RE/MAX Metro Atlanta Cityside
GET MORE INFORMATION

Broker | License ID: 303073
youragentkesha@legacysouthreg.com
240 Corporate Center Dr, Ste F, Stockbridge, GA, 30281, United States






