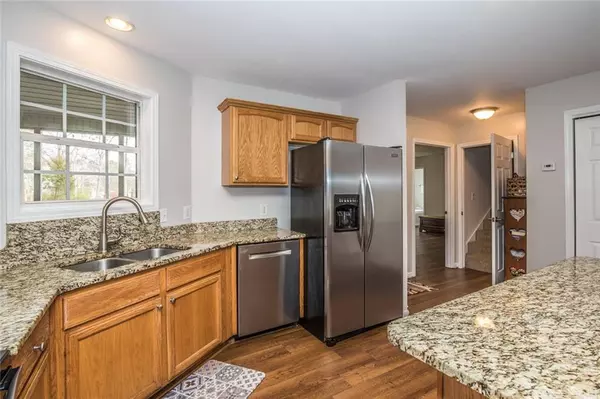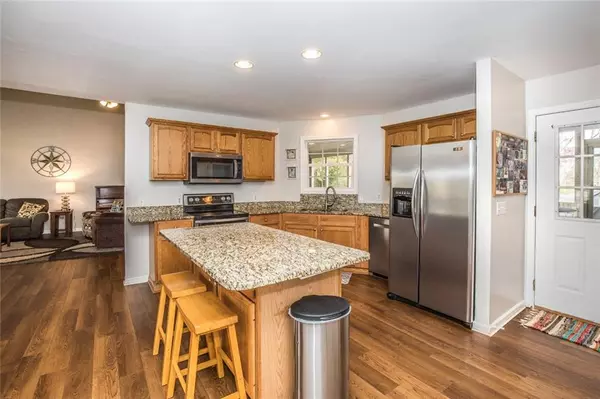$273,000
$269,900
1.1%For more information regarding the value of a property, please contact us for a free consultation.
4 Beds
2 Baths
0.55 Acres Lot
SOLD DATE : 05/07/2021
Key Details
Sold Price $273,000
Property Type Single Family Home
Sub Type Single Family Residence
Listing Status Sold
Purchase Type For Sale
Subdivision Peek Estates
MLS Listing ID 6852423
Sold Date 05/07/21
Style Ranch
Bedrooms 4
Full Baths 2
Construction Status Updated/Remodeled
HOA Y/N No
Originating Board FMLS API
Year Built 2002
Annual Tax Amount $1,390
Tax Year 2020
Lot Size 0.550 Acres
Acres 0.55
Property Description
This home has the trifecta: convenient location, exceptional function, and immaculate condition. Enjoy Lake Hartwell about a mile away or downtown shopping just a couple miles away. The oversized great room, open to both the kitchen and dining room allow for large gatherings that can even spill out on to the enormous screened porch along the back of the house and overlook the huge, fenced backyard. An upstairs bonus room is large enough to serve as an bedroom as well as hobby room, playroom, and/ or home office. The split bedroom plan and over-sized doorways give added flexibility and adaptability for many living situations. On top of the great function, the kitchen has been upgraded with granite countertops and stainless appliances, LVP flooring throughout the main level, and new brick pavers on the rocking chair front porch. Come see this home to experience the best of small-town living with NO HOA.
Location
State GA
County Hart
Area 412 - Hart
Lake Name None
Rooms
Bedroom Description Master on Main, Split Bedroom Plan
Other Rooms Outbuilding
Basement Crawl Space
Main Level Bedrooms 3
Dining Room Great Room, Open Concept
Interior
Interior Features Double Vanity, High Ceilings 9 ft Lower, High Ceilings 9 ft Main, High Ceilings 9 ft Upper, Walk-In Closet(s)
Heating Central, Natural Gas
Cooling Central Air
Flooring Other
Fireplaces Type None
Window Features Insulated Windows
Appliance Dishwasher, Electric Range, Microwave
Laundry Laundry Room
Exterior
Exterior Feature None
Garage Attached, Garage, Garage Door Opener, Kitchen Level, Storage
Garage Spaces 2.0
Fence Back Yard, Chain Link
Pool None
Community Features None
Utilities Available Cable Available, Electricity Available, Natural Gas Available, Water Available
Waterfront Description None
View Other
Roof Type Composition
Street Surface Asphalt
Accessibility None
Handicap Access None
Porch Covered, Front Porch, Rear Porch, Screened
Parking Type Attached, Garage, Garage Door Opener, Kitchen Level, Storage
Total Parking Spaces 2
Building
Lot Description Level, Sloped
Story One
Sewer Septic Tank
Water Public
Architectural Style Ranch
Level or Stories One
Structure Type Aluminum Siding, Vinyl Siding
New Construction No
Construction Status Updated/Remodeled
Schools
Elementary Schools Hartwell
Middle Schools Hart County
High Schools Hart County
Others
Senior Community no
Restrictions false
Tax ID C69B001005
Ownership Fee Simple
Financing no
Special Listing Condition None
Read Less Info
Want to know what your home might be worth? Contact us for a FREE valuation!

Our team is ready to help you sell your home for the highest possible price ASAP

Bought with Non FMLS Member
GET MORE INFORMATION

Broker | License ID: 303073
youragentkesha@legacysouthreg.com
240 Corporate Center Dr, Ste F, Stockbridge, GA, 30281, United States






