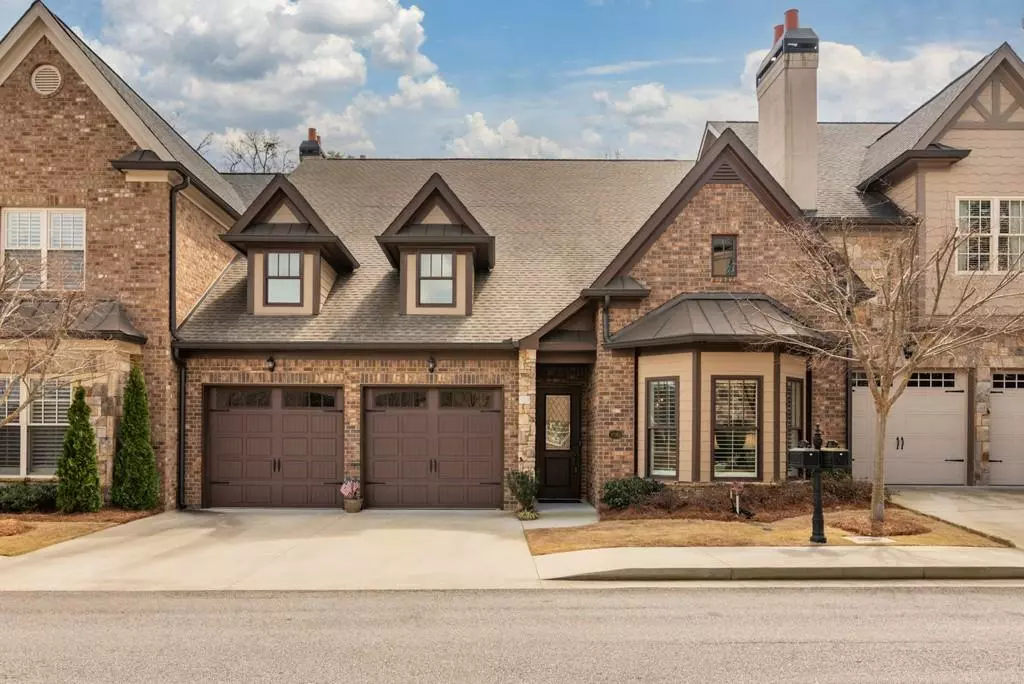$525,000
$550,000
4.5%For more information regarding the value of a property, please contact us for a free consultation.
4 Beds
4.5 Baths
3,574 SqFt
SOLD DATE : 05/10/2021
Key Details
Sold Price $525,000
Property Type Condo
Sub Type Condominium
Listing Status Sold
Purchase Type For Sale
Square Footage 3,574 sqft
Price per Sqft $146
Subdivision Candler Park
MLS Listing ID 6853708
Sold Date 05/10/21
Style Traditional
Bedrooms 4
Full Baths 4
Half Baths 1
Construction Status Resale
HOA Fees $430
HOA Y/N Yes
Originating Board FMLS API
Year Built 2015
Annual Tax Amount $6,012
Tax Year 2020
Property Description
Come home to this luxury maintenance free (brick/hardy plank) townhome with 4 bedrooms, 4.5 baths (master bedroom plus additional bedroom on the main) located in the heart of historical Gainesville. Feature's designer kitchen, formal dining room, great room with fireplace and gas logs. Another bonus feature is an elevator shaft. High ceilings, upscale fixtures, finishes, and crown molding are a real plus. The spacious master suite on main has a his and her California closet system, double vanities, large shower and a soaker tub. There is a sitting/reading/office nook on both levels. The additional bedrooms upstairs have their own bathroom and a large bonus/loft area perfect for upstairs entertaining. Upstairs you will find a balcony/deck made with maintenance free Trex. Exceptional in-town location with easy commute to ever-growing NEGA Med Centers, groceries, restaurants, major highways to Atlanta & North Ga. wineries. Additional features include large laundry room, massive attic storage and easy access to mechanical systems.
Location
State GA
County Hall
Area 261 - Hall County
Lake Name None
Rooms
Bedroom Description Master on Main
Other Rooms None
Basement None
Main Level Bedrooms 2
Dining Room Seats 12+, Separate Dining Room
Interior
Interior Features High Ceilings 10 ft Main, High Ceilings 10 ft Upper, High Ceilings 9 ft Lower, Double Vanity, Entrance Foyer, Low Flow Plumbing Fixtures, Other, Walk-In Closet(s)
Heating Central, Electric, Heat Pump, Zoned
Cooling Ceiling Fan(s), Central Air, Zoned
Flooring Carpet, Ceramic Tile, Hardwood
Fireplaces Number 2
Fireplaces Type Family Room, Factory Built, Great Room, Other Room
Window Features Shutters, Insulated Windows
Appliance Dishwasher, Disposal, Electric Cooktop, Electric Water Heater, Electric Oven, Gas Cooktop, Microwave
Laundry Laundry Room, Main Level
Exterior
Exterior Feature Private Front Entry, Private Rear Entry, Balcony
Garage Garage Door Opener, Garage, Garage Faces Front, Kitchen Level, Level Driveway
Garage Spaces 2.0
Fence None
Pool None
Community Features Sidewalks, Street Lights, Near Shopping
Utilities Available Cable Available, Electricity Available, Phone Available, Sewer Available, Underground Utilities, Water Available
Waterfront Description None
View Other
Roof Type Composition
Street Surface Asphalt
Accessibility Accessible Bedroom, Accessible Doors, Accessible Entrance, Accessible Kitchen Appliances, Accessible Washer/Dryer, Accessible Kitchen, Accessible Electrical and Environmental Controls, Accessible Hallway(s)
Handicap Access Accessible Bedroom, Accessible Doors, Accessible Entrance, Accessible Kitchen Appliances, Accessible Washer/Dryer, Accessible Kitchen, Accessible Electrical and Environmental Controls, Accessible Hallway(s)
Porch Covered, Patio
Total Parking Spaces 2
Building
Lot Description Level
Story Two
Sewer Public Sewer
Water Public
Architectural Style Traditional
Level or Stories Two
Structure Type Brick Front, Frame, Stone
New Construction No
Construction Status Resale
Schools
Elementary Schools Gainesville Exploration Academy
Middle Schools Gainesville
High Schools Gainesville
Others
HOA Fee Include Maintenance Structure, Maintenance Grounds, Pest Control, Reserve Fund, Security, Termite
Senior Community no
Restrictions true
Tax ID 01038 004049
Ownership Condominium
Financing no
Special Listing Condition None
Read Less Info
Want to know what your home might be worth? Contact us for a FREE valuation!

Our team is ready to help you sell your home for the highest possible price ASAP

Bought with The Norton Agency
GET MORE INFORMATION

Broker | License ID: 303073
youragentkesha@legacysouthreg.com
240 Corporate Center Dr, Ste F, Stockbridge, GA, 30281, United States






