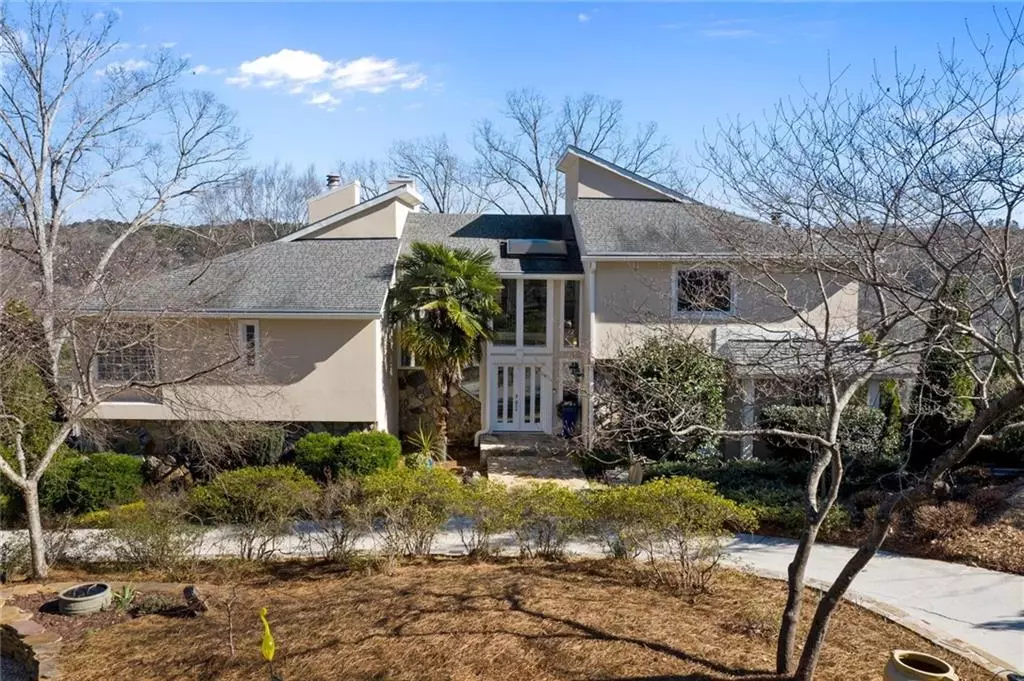$1,100,000
$985,000
11.7%For more information regarding the value of a property, please contact us for a free consultation.
5 Beds
4.5 Baths
4,782 SqFt
SOLD DATE : 03/22/2021
Key Details
Sold Price $1,100,000
Property Type Single Family Home
Sub Type Single Family Residence
Listing Status Sold
Purchase Type For Sale
Square Footage 4,782 sqft
Price per Sqft $230
Subdivision Atlanta Country Club
MLS Listing ID 6842626
Sold Date 03/22/21
Style Contemporary/Modern
Bedrooms 5
Full Baths 4
Half Baths 1
Construction Status Resale
HOA Fees $150
HOA Y/N Yes
Originating Board FMLS API
Year Built 1979
Annual Tax Amount $2,314
Tax Year 2020
Lot Size 1.039 Acres
Acres 1.039
Property Description
Truly awesome and panoramic view of the Chattahoochee River Valley and golf course on one of Atlanta Country Club's most desired streets. Nature inspired backyard is a private botanical garden extraordinaire with lush perennials and spectacular ornamental trees and shrubs bordering meandering pathways. Enjoy outdoor living in multiple spaces-3 decks, inviting screen porch and level, grassy area for play, pets or relaxing around a cozy firepit. Soft contemporary with sunlight-filled, spacious, open floorplan blends the bright interior with the fabulous outdoor areas offering lifestyle living for the free-spirited. Gorgeous views from the most important rooms make entertaining and everyday living so special. Vaulted ceilings, expansive windows, 3 impressive fireplaces and sleek white kitchen combine to create a transition decor with unlimited possibilities for further design enhancements. Owners may retreat to peace and serenity in the oversized fireside master suite with updated travertine bath. Versatile terrace level is ideal for fun and game times as well as providing a private guest suite with full bath. Enjoy the best of nature just a few steps away along the river in the Chattahoochee National Recreation Area for walking, running, biking, fishing and canoeing. Top trifecta public school district and easy access to private as well. Centrally located for ultimate convenience to shopping, dining, entertaining and business districts in 3 great areas E. Cobb, Sandy Springs and Buckhead. This special home is richly modernistic for the discriminating buyer seeking something with an on- trend edge and character.
Location
State GA
County Cobb
Area 83 - Cobb - East
Lake Name None
Rooms
Bedroom Description In-Law Floorplan, Oversized Master, Split Bedroom Plan
Other Rooms None
Basement Daylight, Exterior Entry, Finished, Finished Bath, Full
Main Level Bedrooms 1
Dining Room Seats 12+, Separate Dining Room
Interior
Interior Features Cathedral Ceiling(s), Entrance Foyer 2 Story, High Ceilings 9 ft Main, High Speed Internet, His and Hers Closets, Walk-In Closet(s)
Heating Forced Air, Natural Gas, Zoned
Cooling Central Air, Zoned
Flooring Carpet, Ceramic Tile, Hardwood
Fireplaces Number 3
Fireplaces Type Factory Built, Family Room, Great Room
Window Features Insulated Windows
Appliance Dishwasher, Disposal, Double Oven, Gas Cooktop, Gas Water Heater, Microwave, Refrigerator
Laundry Laundry Room, Main Level
Exterior
Exterior Feature Garden, Private Front Entry, Private Rear Entry, Private Yard
Garage Attached, Garage, Garage Faces Side, Level Driveway
Garage Spaces 2.0
Fence None
Pool None
Community Features Country Club, Golf, Near Schools, Near Shopping, Near Trails/Greenway, Park, Street Lights
Utilities Available Cable Available, Electricity Available, Natural Gas Available, Phone Available
Waterfront Description None
View Golf Course, Other
Roof Type Composition
Street Surface Paved
Accessibility None
Handicap Access None
Porch Covered, Deck, Rear Porch, Screened
Parking Type Attached, Garage, Garage Faces Side, Level Driveway
Total Parking Spaces 2
Building
Lot Description Back Yard, Landscaped, Level, Private, Sloped, Wooded
Story Three Or More
Sewer Public Sewer
Water Public
Architectural Style Contemporary/Modern
Level or Stories Three Or More
Structure Type Stone, Synthetic Stucco
New Construction No
Construction Status Resale
Schools
Elementary Schools Sope Creek
Middle Schools Dickerson
High Schools Walton
Others
Senior Community no
Restrictions false
Tax ID 17109300210
Ownership Fee Simple
Financing no
Special Listing Condition None
Read Less Info
Want to know what your home might be worth? Contact us for a FREE valuation!

Our team is ready to help you sell your home for the highest possible price ASAP

Bought with Ansley Atlanta Real Estate
GET MORE INFORMATION

Broker | License ID: 303073
youragentkesha@legacysouthreg.com
240 Corporate Center Dr, Ste F, Stockbridge, GA, 30281, United States






