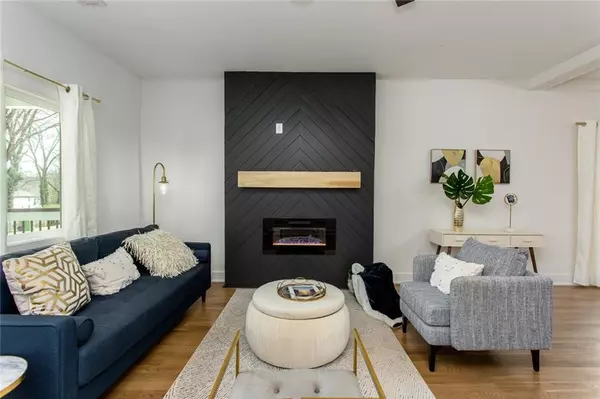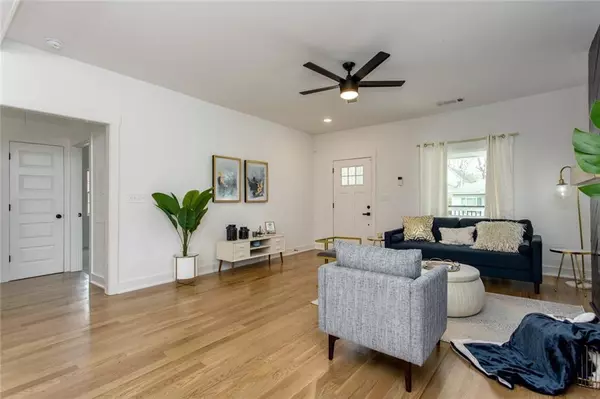$484,900
$479,900
1.0%For more information regarding the value of a property, please contact us for a free consultation.
3 Beds
3 Baths
1,904 SqFt
SOLD DATE : 07/22/2021
Key Details
Sold Price $484,900
Property Type Single Family Home
Sub Type Single Family Residence
Listing Status Sold
Purchase Type For Sale
Square Footage 1,904 sqft
Price per Sqft $254
Subdivision Peoplestown
MLS Listing ID 6851425
Sold Date 07/22/21
Style Bungalow
Bedrooms 3
Full Baths 3
Construction Status Updated/Remodeled
HOA Y/N No
Originating Board FMLS API
Year Built 1920
Annual Tax Amount $2,900
Tax Year 2020
Lot Size 3,998 Sqft
Acres 0.0918
Property Description
Enjoy this beautifully FULLY RENOVATED home in the HOT area of Peoplestown! The chic designer interior perfectly compliments modern living featuring an open concept and a master suite and ensuite boast custom tile, frameless shower glass, double vanities and a soaking tub! All upgraded Plumbing, Electricity, HVAC, Roof, siding, driveway, windows..everything! Chef's Kitchen With White Cabinets, Quartz Counters, SS App. Close to downtown and tons of new developments all within walking distance, including the belt line! Perfect location for a fantastic Atlanta lifestyle - walk or run to all the fun activities, including Grant Park, Zoo Atlanta, and Eventide Brewery! Not to mention all the food choices in the area given the proximity to the GSU stadium. Built in 1920 with solid bones but renovated with a modern flair.
Location
State GA
County Fulton
Area 32 - Fulton South
Lake Name None
Rooms
Bedroom Description Master on Main, Oversized Master
Other Rooms None
Basement None
Main Level Bedrooms 3
Dining Room Open Concept
Interior
Interior Features Bookcases, Coffered Ceiling(s), Disappearing Attic Stairs, Double Vanity, Tray Ceiling(s), Walk-In Closet(s)
Heating Central, Electric
Cooling Ceiling Fan(s), Central Air
Flooring Carpet, Ceramic Tile, Hardwood
Fireplaces Number 1
Fireplaces Type Factory Built
Window Features Insulated Windows
Appliance Dishwasher, Disposal, Electric Oven, Electric Range, Gas Water Heater, Range Hood
Laundry Main Level, Mud Room
Exterior
Exterior Feature Private Front Entry, Private Rear Entry
Parking Features Driveway, Level Driveway, On Street
Fence Back Yard
Pool None
Community Features None
Utilities Available Electricity Available, Natural Gas Available, Sewer Available, Water Available
View Rural
Roof Type Composition
Street Surface Asphalt, Paved
Accessibility Accessible Doors, Accessible Electrical and Environmental Controls, Accessible Kitchen Appliances
Handicap Access Accessible Doors, Accessible Electrical and Environmental Controls, Accessible Kitchen Appliances
Porch Deck, Front Porch
Building
Lot Description Back Yard, Level
Story One
Sewer Public Sewer
Water Public
Architectural Style Bungalow
Level or Stories One
Structure Type Metal Siding
New Construction No
Construction Status Updated/Remodeled
Schools
Elementary Schools Barack And Michelle Obama Academy
Middle Schools King
High Schools Maynard H. Jackson, Jr.
Others
Senior Community no
Restrictions false
Tax ID 14 005500040308
Special Listing Condition None
Read Less Info
Want to know what your home might be worth? Contact us for a FREE valuation!

Our team is ready to help you sell your home for the highest possible price ASAP

Bought with Chapman Hall Realtors
GET MORE INFORMATION
Broker | License ID: 303073
youragentkesha@legacysouthreg.com
240 Corporate Center Dr, Ste F, Stockbridge, GA, 30281, United States






