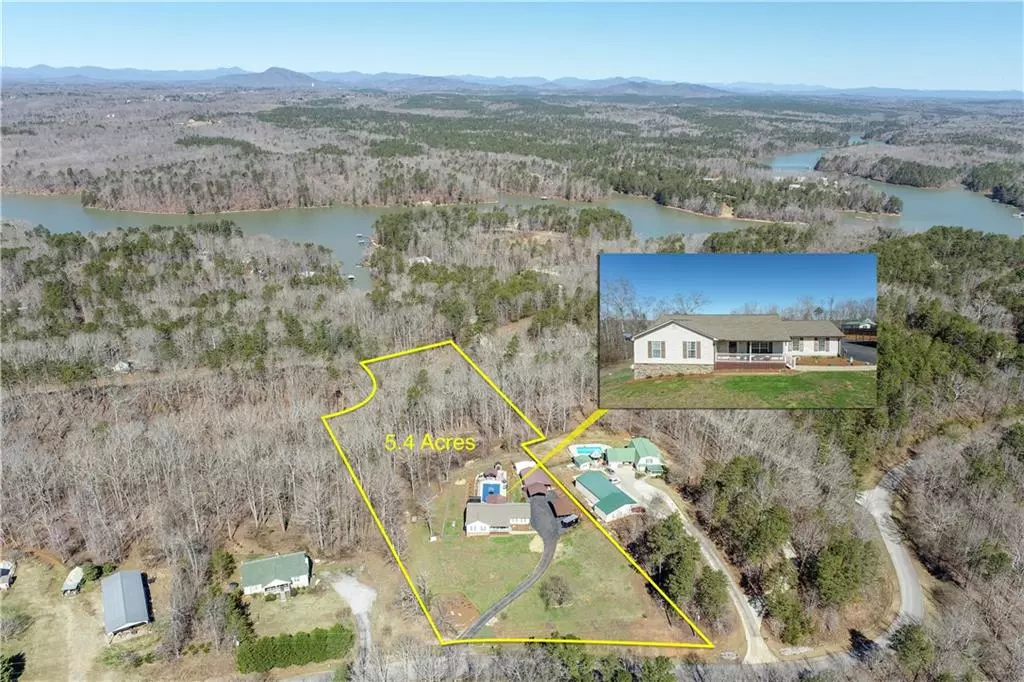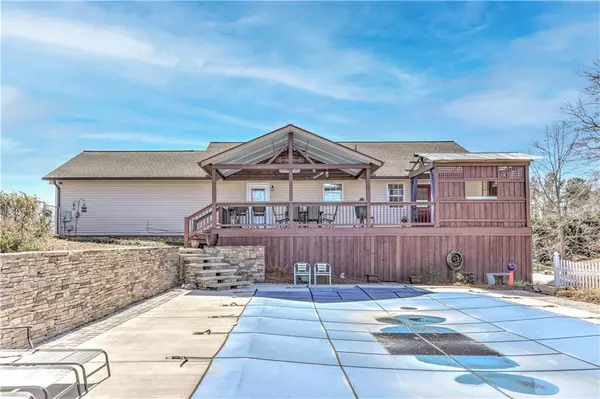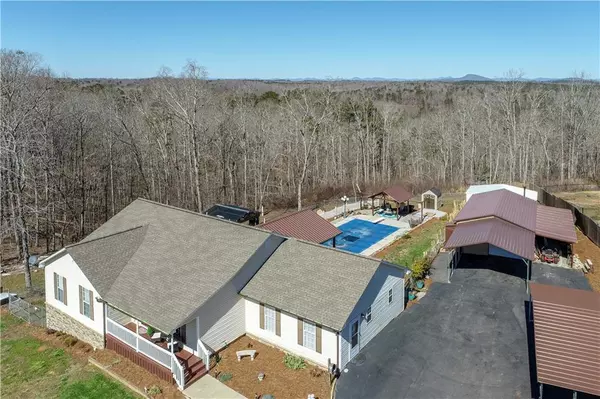$399,900
$399,900
For more information regarding the value of a property, please contact us for a free consultation.
4 Beds
2 Baths
2,168 SqFt
SOLD DATE : 04/15/2021
Key Details
Sold Price $399,900
Property Type Single Family Home
Sub Type Single Family Residence
Listing Status Sold
Purchase Type For Sale
Square Footage 2,168 sqft
Price per Sqft $184
MLS Listing ID 6846417
Sold Date 04/15/21
Style Ranch, Other
Bedrooms 4
Full Baths 2
Construction Status Resale
HOA Y/N No
Originating Board FMLS API
Year Built 1998
Annual Tax Amount $1,810
Tax Year 2020
Lot Size 5.400 Acres
Acres 5.4
Property Description
This home is a perfect example of a modern farmhouse on 5.4 acres, separate road entrance. This hard-to-find unique property comes with a new saltwater inground pool, diving board, and new hot tub. A large kitchen with contemporary design elements like a pass-through window, stainless steel appliances, gas cooktop, bell range vent, double oven, glass tile, granite countertops, sleek lighting, crisp white shaker cabinets, and shiplap detail that adds to that country house feel. The owner's suite is impressive with custom built-ins, a walk-in custom closet and the room opens up to the private spa with mood lighting, and skylights. In
the huge family room, the fireplace design includes a recessed TV, built-in bench-seats, and custom cabinets. Also, the whole house is equipped for generator. The outdoor living spaces are a dream come true. Modern mini-farm with a huge covered porch, awnings, and even pergolas and arbors planted with vines and banana trees. For those hobbyists, the property boasts an oversized insulated 20x30 workshop with electricity & heat, she shed, 12x20 & 18x30 carport for all your cars, boats & RV parking. Mountainviews and seasonal lake views. This modern farmhouse has so many locational benefits: Lake Lanier, Northeast Georgia Medical Center, New Holland Market, farmers market, dining, grocery, and I-985.
Location
State GA
County Hall
Area 263 - Hall County
Lake Name Lanier
Rooms
Bedroom Description Master on Main
Other Rooms Cabana, Garage(s), Gazebo, Outbuilding, Pergola, RV/Boat Storage, Workshop
Basement Crawl Space
Main Level Bedrooms 4
Dining Room Open Concept
Interior
Interior Features Bookcases, Disappearing Attic Stairs, High Ceilings 9 ft Main, High Speed Internet, Walk-In Closet(s)
Heating Central, Electric, Propane, Other
Cooling Ceiling Fan(s), Central Air
Flooring Hardwood
Fireplaces Number 1
Fireplaces Type Family Room, Gas Log, Gas Starter, Glass Doors
Window Features Insulated Windows
Appliance Dishwasher, Double Oven, Gas Cooktop, Gas Range, Gas Water Heater, Microwave, Refrigerator, Self Cleaning Oven
Laundry Laundry Room, Mud Room, Other
Exterior
Exterior Feature Awning(s), Garden, Private Front Entry, Private Rear Entry, Storage
Garage Carport, Covered, Detached, Driveway, Parking Pad, RV Access/Parking, Storage
Fence Back Yard
Pool In Ground, Vinyl
Community Features Boating, Community Dock, Fishing, Golf, Lake, Marina, Near Schools, Park, Pool, Restaurant, RV/Boat Storage, Other
Utilities Available Cable Available, Electricity Available, Phone Available
Waterfront Description None
View Rural
Roof Type Shingle
Street Surface Paved
Accessibility None
Handicap Access None
Porch Covered, Deck, Front Porch, Patio, Rear Porch
Total Parking Spaces 6
Private Pool false
Building
Lot Description Back Yard, Front Yard, Landscaped, Level, Private, Wooded
Story One
Sewer Septic Tank
Water Well
Architectural Style Ranch, Other
Level or Stories One
Structure Type Vinyl Siding
New Construction No
Construction Status Resale
Schools
Elementary Schools White Sulphur
Middle Schools East Hall
High Schools East Hall
Others
Senior Community no
Restrictions false
Tax ID 09101 000008
Ownership Fee Simple
Financing no
Special Listing Condition None
Read Less Info
Want to know what your home might be worth? Contact us for a FREE valuation!

Our team is ready to help you sell your home for the highest possible price ASAP

Bought with Berkshire Hathaway HomeServices Georgia Properties
GET MORE INFORMATION

Broker | License ID: 303073
youragentkesha@legacysouthreg.com
240 Corporate Center Dr, Ste F, Stockbridge, GA, 30281, United States






