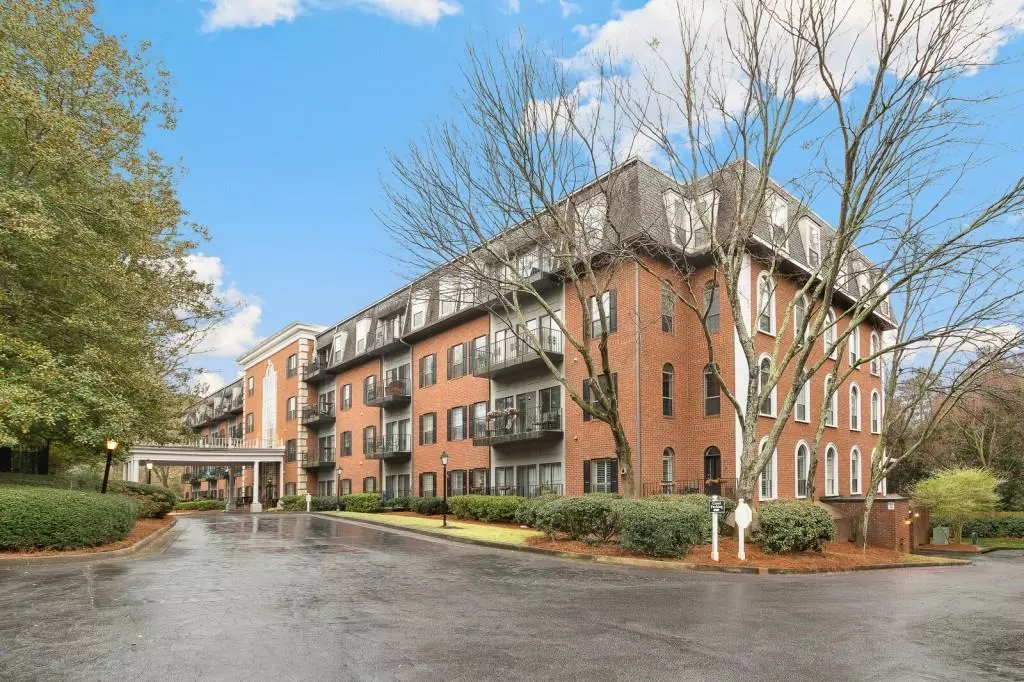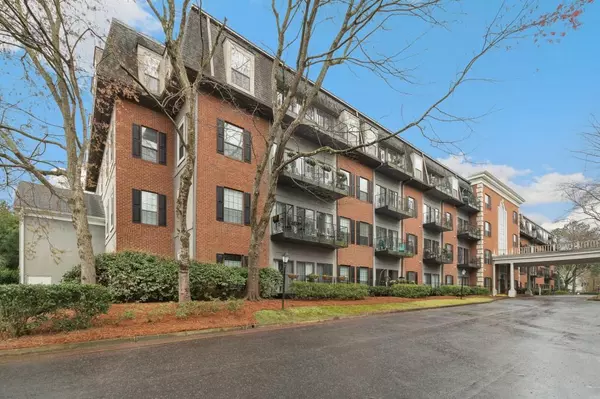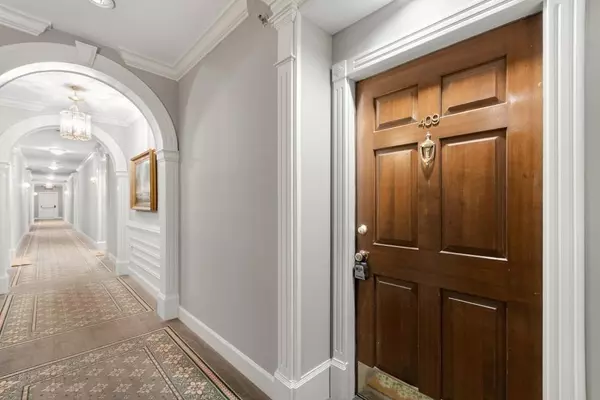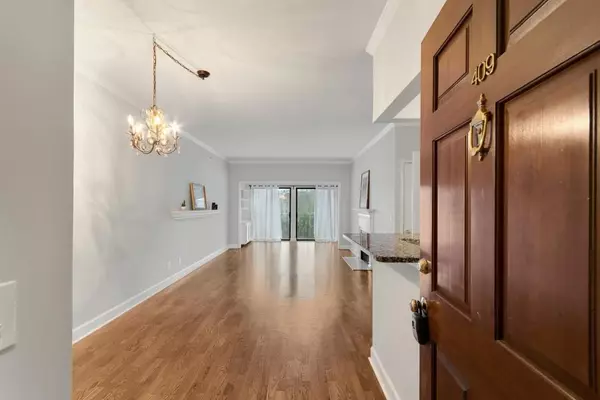$185,000
$185,000
For more information regarding the value of a property, please contact us for a free consultation.
1 Bed
1 Bath
848 SqFt
SOLD DATE : 04/16/2021
Key Details
Sold Price $185,000
Property Type Condo
Sub Type Condominium
Listing Status Sold
Purchase Type For Sale
Square Footage 848 sqft
Price per Sqft $218
Subdivision The Richmond
MLS Listing ID 6855599
Sold Date 04/16/21
Style Mid-Rise (up to 5 stories)
Bedrooms 1
Full Baths 1
Construction Status Resale
HOA Fees $288
HOA Y/N No
Originating Board FMLS API
Year Built 1987
Annual Tax Amount $2,576
Tax Year 2020
Lot Size 871 Sqft
Acres 0.02
Property Description
Welcome home to 2921 Lenox Road! This gorgeous top floor condo at The Richmond is in a fabulous, gated community in the heart of Buckhead. You will love the open floor plan, large living area, a sunroom that makes a great office, and spacious master bedroom with a large walk-in closet. Kitchen is freshly painted with granite countertops, has plenty of storage space and opens to the living room. What a perfect spot to entertain family and friends! Relax on the patio at the end of day, while enjoying the peaceful and wooded view. The Richmond is a wonderful place to live, so close to the shopping, restaurants, and night life of Buckhead. Everything you could want is provided in the included amenities: Concierge, Business Center, Clubhouse, Fitness center and Pool. Convenient access to I-75, I-85 and GA400. Close to MARTA, Lenox Mall, Phipps Plaza, and located at a light, providing easy access to Lenox Road. Schedule your private showing today!
Location
State GA
County Fulton
Area 21 - Atlanta North
Lake Name None
Rooms
Bedroom Description Master on Main
Other Rooms None
Basement None
Main Level Bedrooms 1
Dining Room Separate Dining Room
Interior
Interior Features Bookcases, High Ceilings 9 ft Main
Heating Central, Natural Gas
Cooling Ceiling Fan(s), Central Air
Flooring Carpet, Hardwood
Fireplaces Number 1
Fireplaces Type Living Room
Window Features None
Appliance Dishwasher, Disposal, Dryer, Electric Range, Microwave, Refrigerator, Washer
Laundry In Bathroom
Exterior
Exterior Feature Balcony
Parking Features Assigned
Fence None
Pool In Ground
Community Features Business Center, Clubhouse, Concierge, Gated, Homeowners Assoc, Near Marta, Near Shopping, Pool
Utilities Available Cable Available, Electricity Available, Natural Gas Available, Phone Available, Sewer Available, Underground Utilities, Water Available
Waterfront Description None
View City
Roof Type Composition
Street Surface Asphalt
Accessibility None
Handicap Access None
Porch None
Private Pool false
Building
Lot Description Wooded
Story One
Sewer Public Sewer
Water Public
Architectural Style Mid-Rise (up to 5 stories)
Level or Stories One
Structure Type Brick 4 Sides
New Construction No
Construction Status Resale
Schools
Elementary Schools Smith
Middle Schools Sutton
High Schools North Atlanta
Others
HOA Fee Include Door person, Maintenance Structure, Maintenance Grounds, Pest Control, Reserve Fund, Security, Swim/Tennis, Termite, Trash
Senior Community no
Restrictions true
Tax ID 17 0007 LL2160
Ownership Condominium
Financing no
Special Listing Condition None
Read Less Info
Want to know what your home might be worth? Contact us for a FREE valuation!

Our team is ready to help you sell your home for the highest possible price ASAP

Bought with PalmerHouse Properties
GET MORE INFORMATION

Broker | License ID: 303073
youragentkesha@legacysouthreg.com
240 Corporate Center Dr, Ste F, Stockbridge, GA, 30281, United States






