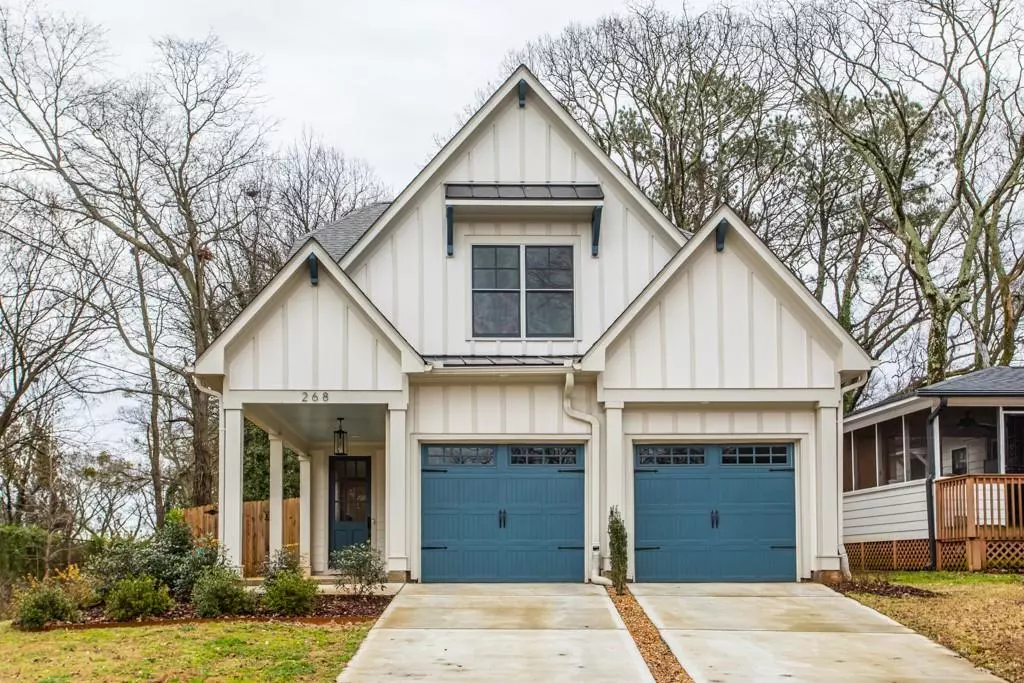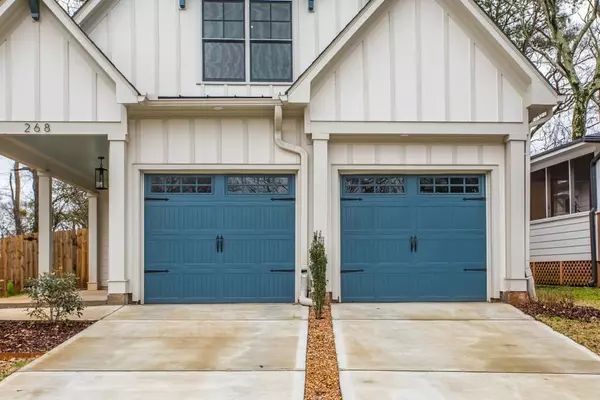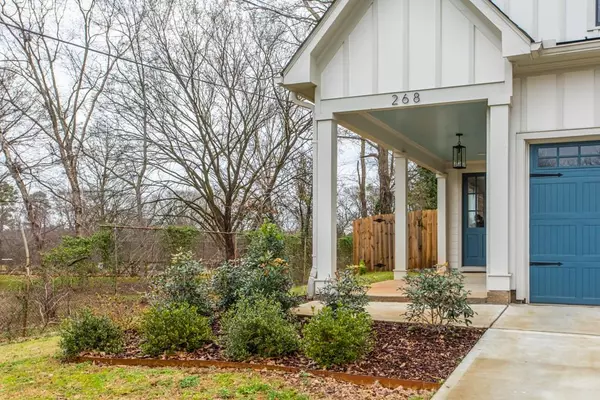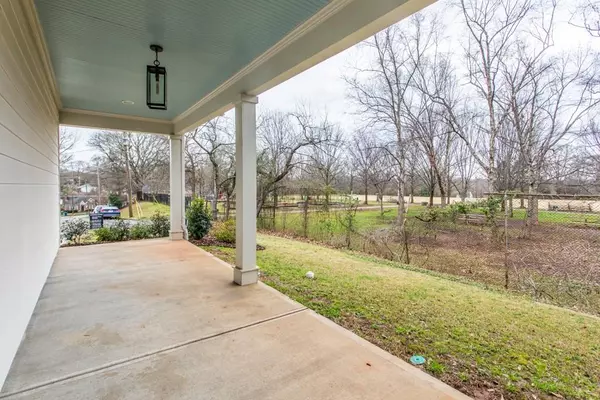$690,000
$639,000
8.0%For more information regarding the value of a property, please contact us for a free consultation.
4 Beds
3 Baths
2,604 SqFt
SOLD DATE : 04/22/2021
Key Details
Sold Price $690,000
Property Type Single Family Home
Sub Type Single Family Residence
Listing Status Sold
Purchase Type For Sale
Square Footage 2,604 sqft
Price per Sqft $264
Subdivision Edgewood
MLS Listing ID 6836943
Sold Date 04/22/21
Style Traditional
Bedrooms 4
Full Baths 3
Construction Status Resale
HOA Y/N No
Originating Board FMLS API
Year Built 2019
Annual Tax Amount $192
Tax Year 2020
Lot Size 4,356 Sqft
Acres 0.1
Property Description
Tucked discreetly on the edge of Walker Park in Edgewood, this nearly new construction stunner is loaded with stylish and tech-driven upgrades. The heart of this home is the open living areas anchored on one end by a graceful tiled fireplace and the other by the pristine chef's kitchen with a massive quartz waterfall island, 5-Burner Bertazzoni range and chic lighting and tile. Enter the main floor through the charming entryway or via a discrete mudroom right off of the 2 car garage. The private dining room is dressed up with judges paneling and is served by a butler's pantry plus walk-in pantry adjacent to the kitchen. Directly off of the living room there is a private screen porch accessed through French doors plus the fenced backyard complete with new custom landscaping. There is also a full bathroom and private rear bedroom for guests or the requisite home office. Upstairs the dreamy primary suite includes an oversized bedroom, custom walk-in closet and spa bathroom with double vanities, soaking tub and marble shower. The two secondary bedrooms share a sizable jack and jill bathroom, and there is a spacious laundry room with shelving and a laundry sink. In addition to the elegant styling throughout, this home is loaded with tech upgrades including smart thermostats, cameras, locks, light switches and more. The best of Intown living awaits with wonderful Walker Park at your doorstep, El Tesoro a few blocks away and easy access to shopping, restaurants and the BeltLine at the top of your dead-end street! MULTIPLE OFFERS RECEIVED. HIGHEST & BEST DUE BY 4 PM ON 3/7/2021.
Location
State GA
County Dekalb
Area 24 - Atlanta North
Lake Name None
Rooms
Bedroom Description Oversized Master, Split Bedroom Plan
Other Rooms None
Basement None
Main Level Bedrooms 1
Dining Room Butlers Pantry, Separate Dining Room
Interior
Interior Features Bookcases, Coffered Ceiling(s), Double Vanity, Entrance Foyer, High Ceilings 10 ft Main, High Ceilings 10 ft Upper, Smart Home, Tray Ceiling(s), Walk-In Closet(s)
Heating Forced Air
Cooling Ceiling Fan(s), Central Air
Flooring Hardwood
Fireplaces Number 1
Fireplaces Type Living Room
Window Features None
Appliance Dishwasher, Dryer, Gas Range, Microwave, Refrigerator, Washer
Laundry Laundry Room, Upper Level
Exterior
Exterior Feature Private Front Entry, Private Rear Entry, Private Yard
Parking Features Attached, Garage
Garage Spaces 2.0
Fence Back Yard, Fenced, Wood
Pool None
Community Features Near Shopping, Park, Playground, Public Transportation, Restaurant, Sidewalks
Utilities Available Cable Available, Electricity Available, Natural Gas Available, Sewer Available, Water Available
Waterfront Description None
View Other
Roof Type Composition
Street Surface Paved
Accessibility None
Handicap Access None
Porch Covered, Front Porch, Rear Porch, Screened
Total Parking Spaces 2
Building
Lot Description Back Yard, Borders US/State Park, Front Yard, Landscaped, Level
Story Two
Sewer Public Sewer
Water Public
Architectural Style Traditional
Level or Stories Two
Structure Type Frame
New Construction No
Construction Status Resale
Schools
Elementary Schools Toomer
Middle Schools King
High Schools Maynard H. Jackson, Jr.
Others
Senior Community no
Restrictions false
Tax ID 15 177 01 003
Financing no
Special Listing Condition None
Read Less Info
Want to know what your home might be worth? Contact us for a FREE valuation!

Our team is ready to help you sell your home for the highest possible price ASAP

Bought with Local Realty GA, LLC
GET MORE INFORMATION
Broker | License ID: 303073
youragentkesha@legacysouthreg.com
240 Corporate Center Dr, Ste F, Stockbridge, GA, 30281, United States






