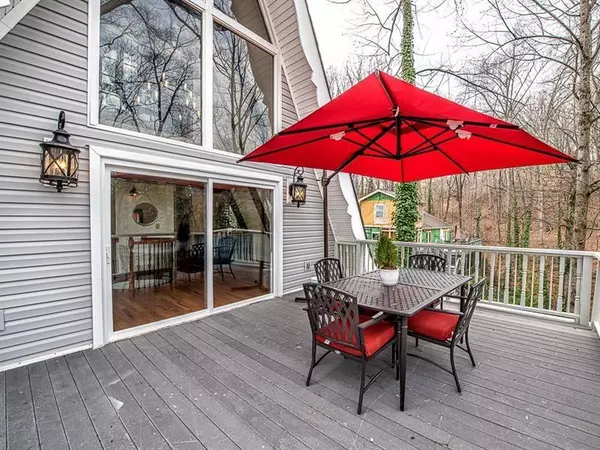$465,000
$459,900
1.1%For more information regarding the value of a property, please contact us for a free consultation.
3 Beds
2 Baths
1,824 SqFt
SOLD DATE : 04/08/2021
Key Details
Sold Price $465,000
Property Type Single Family Home
Sub Type Single Family Residence
Listing Status Sold
Purchase Type For Sale
Square Footage 1,824 sqft
Price per Sqft $254
Subdivision Ford White
MLS Listing ID 6854161
Sold Date 04/08/21
Style A-Frame
Bedrooms 3
Full Baths 2
Construction Status Resale
HOA Y/N No
Originating Board FMLS API
Year Built 1963
Annual Tax Amount $2,872
Tax Year 2020
Lot Size 4,791 Sqft
Acres 0.11
Property Description
Charming, solid, renovated A-Frame home that is surprisingly SPACIOUS! Incredible VIEW of Lake from EVERY level of the home. Easy walk with stepped path to shoreline and newly restored Single-Slip Dock with Party Deck and electricity! Wide Cove that offers deep Water. Less than 5 minutes to Gainesville Marina for easy fueling. Freshly painted interior with Hardwoods on Main level, stacked-stone Fireplace, Granite and Stainless Kitchen with Floating shelves, good storage, Refrigerator included. Beautiful exposed Beams and vaulted ceilings, big Pella Sliding Door to large Trex Deck! Upstairs is Master Suite with Tile and Granite Bath, large Closet, also with View. Spiral staircase to Lower level has large Sunroom overlooking Lake, Living area, Full Tile and Granite Bath, 2 Beds, Laundry, plus handy side door down to Lake. NEW Lighting and Water fixtures throughout. Tankless Water Heater. Newer Windows. Architectural Shingle Roof. Security system. Washer/Dryer included! Shed offers added storage. Peaceful street, 10 minutes to downtown Gainesville with great restaurants, shopping.
Location
State GA
County Hall
Area 262 - Hall County
Lake Name None
Rooms
Bedroom Description Other
Other Rooms None
Basement Daylight, Exterior Entry, Finished Bath, Finished, Full
Dining Room Open Concept
Interior
Interior Features High Ceilings 10 ft Main, Cathedral Ceiling(s), High Speed Internet, Beamed Ceilings, Other, Walk-In Closet(s)
Heating Propane, Zoned
Cooling Ceiling Fan(s)
Flooring Carpet, Ceramic Tile, Hardwood
Fireplaces Number 1
Fireplaces Type Great Room
Window Features Display Window(s)
Appliance Dishwasher, Dryer, Electric Cooktop, Electric Range, Refrigerator, Microwave, Self Cleaning Oven, Tankless Water Heater, Washer
Laundry Lower Level, Laundry Room
Exterior
Exterior Feature Private Rear Entry, Storage, Balcony
Garage Driveway, Kitchen Level, Level Driveway, Parking Pad
Fence None
Pool None
Community Features None
Utilities Available Cable Available, Electricity Available, Phone Available, Water Available
Waterfront Description None
Roof Type Composition, Ridge Vents
Street Surface Paved
Accessibility None
Handicap Access None
Porch Deck
Total Parking Spaces 3
Building
Lot Description Private
Story Three Or More
Sewer Septic Tank
Water Well
Architectural Style A-Frame
Level or Stories Three Or More
Structure Type Vinyl Siding
New Construction No
Construction Status Resale
Schools
Elementary Schools Sardis
Middle Schools Chestatee
High Schools Chestatee
Others
Senior Community no
Restrictions false
Tax ID 10094A000014
Special Listing Condition None
Read Less Info
Want to know what your home might be worth? Contact us for a FREE valuation!

Our team is ready to help you sell your home for the highest possible price ASAP

Bought with Atlanta Communities
GET MORE INFORMATION

Broker | License ID: 303073
youragentkesha@legacysouthreg.com
240 Corporate Center Dr, Ste F, Stockbridge, GA, 30281, United States






