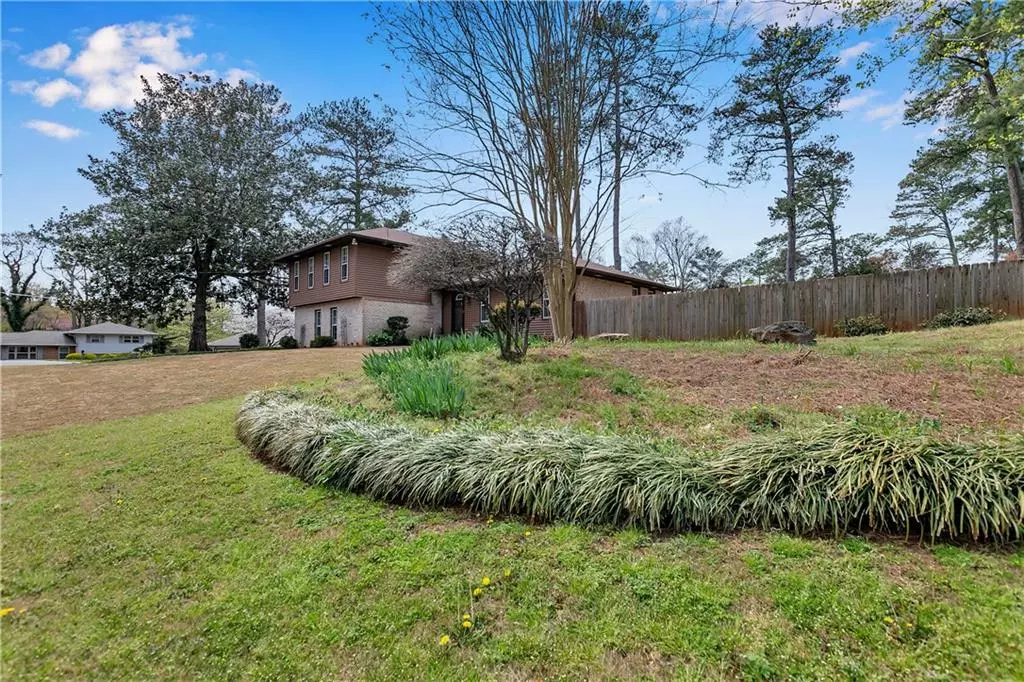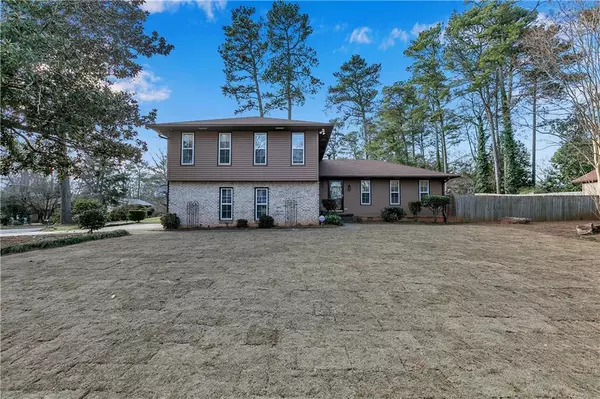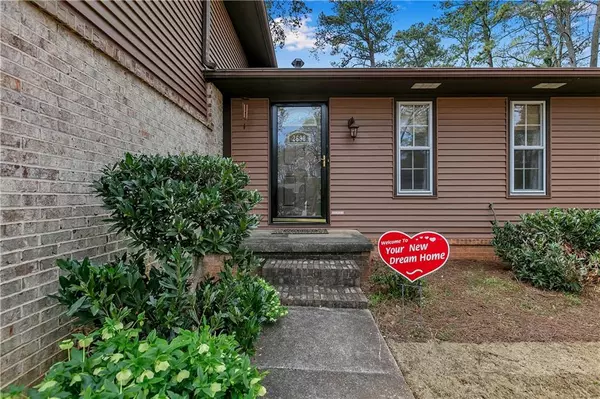$460,000
$479,900
4.1%For more information regarding the value of a property, please contact us for a free consultation.
3 Beds
2.5 Baths
2,210 SqFt
SOLD DATE : 04/23/2021
Key Details
Sold Price $460,000
Property Type Single Family Home
Sub Type Single Family Residence
Listing Status Sold
Purchase Type For Sale
Square Footage 2,210 sqft
Price per Sqft $208
Subdivision Spring Glen
MLS Listing ID 6838704
Sold Date 04/23/21
Style Traditional, Other
Bedrooms 3
Full Baths 2
Half Baths 1
Construction Status Resale
HOA Y/N No
Originating Board FMLS API
Year Built 1969
Annual Tax Amount $3,471
Tax Year 2020
Lot Size 0.500 Acres
Acres 0.5
Property Description
Private Corner lot 4 sided brick spit level, just over .5 acre, remodel, original builders home. Perfectly maintained, preserved character: original hardwoods, original fireplace in great room. Remodeled kitchen: all new custom cabinetry, countertops, hardware, fixtures, updated electrical, recessed lighting & new SS appliances, separate dining. French doors lead to screen-in, deck, grill area overlooking inground pool. Upstairs mastersuite features walk-in closet, remodeled custom tiled master bath/dual vanity.Closets/storage. 2 car garage, turn around, hoop play area. Immaculate zen perennial landscaped private corner lot with inground pool/patio, screen-in porch, deck/ grill area, raised beds and surrounding privacy fence. 2 free standing storage units. Pool supplies included. This 3 bedroom, 2.5 bath home is the perfect sanctuary for making memories while taking in a lush landscape & large backyard. Hidden in the neighborhood's best & most private location is this gem on just over .5 acre low maintenance yard. Airy and bright this home feels. Upstairs you’ll love the generous-sized master & split bedrooms making it ideal for a growing family. The lower level has a large finished gathering area/den with fireplace, convenient 1/2 bathroom, and laundry/storage craft area in the 2 car garage. New roof & all new septic/drain field.New flooring & freshly painted, new sod. Located in the sought-after Livesy school district easy access to trails, Henderson Park, convenient to shops, restaurants, Tucker's main street, Mercer, Emory & CDC. No HOA :) Property lines beyond privacy fence/see map
Location
State GA
County Dekalb
Area 41 - Dekalb-East
Lake Name None
Rooms
Bedroom Description Oversized Master
Other Rooms Garage(s), Shed(s), Other
Basement Partial
Dining Room Separate Dining Room
Interior
Interior Features Entrance Foyer, Walk-In Closet(s)
Heating Heat Pump
Cooling Central Air
Flooring Hardwood
Fireplaces Number 1
Fireplaces Type Family Room
Window Features None
Appliance Dishwasher, Disposal, Gas Range, Microwave, Refrigerator
Laundry In Garage
Exterior
Exterior Feature Garden, Gas Grill, Private Rear Entry, Private Yard, Storage
Garage Covered, Detached, Driveway, Garage, Level Driveway, On Street
Garage Spaces 2.0
Fence Back Yard, Wood
Pool In Ground
Community Features Park, Sidewalks, Street Lights, Other
Utilities Available Cable Available, Electricity Available, Natural Gas Available, Phone Available, Sewer Available, Water Available
Waterfront Description None
View Other
Roof Type Composition
Street Surface Paved
Accessibility Accessible Entrance
Handicap Access Accessible Entrance
Porch Deck, Patio, Screened
Total Parking Spaces 2
Private Pool true
Building
Lot Description Back Yard, Corner Lot, Front Yard, Landscaped, Level, Private
Story Multi/Split
Sewer Public Sewer, Septic Tank
Water Private
Architectural Style Traditional, Other
Level or Stories Multi/Split
Structure Type Brick Front, Other
New Construction No
Construction Status Resale
Schools
Elementary Schools Livsey
Middle Schools Cedar Grove
High Schools Tucker
Others
Senior Community no
Restrictions false
Tax ID 18 254 09 047
Special Listing Condition None
Read Less Info
Want to know what your home might be worth? Contact us for a FREE valuation!

Our team is ready to help you sell your home for the highest possible price ASAP

Bought with Domo Realty
GET MORE INFORMATION

Broker | License ID: 303073
youragentkesha@legacysouthreg.com
240 Corporate Center Dr, Ste F, Stockbridge, GA, 30281, United States






