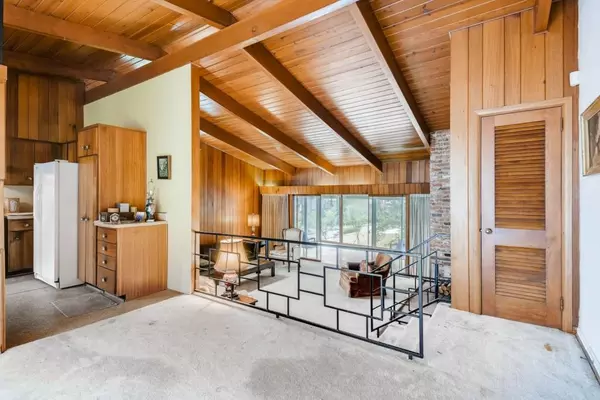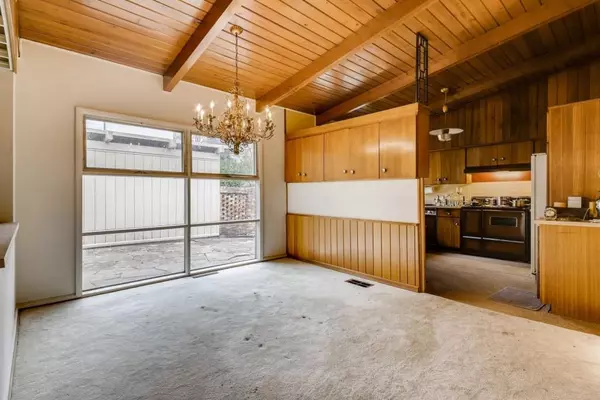$605,000
$625,000
3.2%For more information regarding the value of a property, please contact us for a free consultation.
4 Beds
2 Baths
2,385 SqFt
SOLD DATE : 04/28/2021
Key Details
Sold Price $605,000
Property Type Single Family Home
Sub Type Single Family Residence
Listing Status Sold
Purchase Type For Sale
Square Footage 2,385 sqft
Price per Sqft $253
Subdivision Land O Lakes
MLS Listing ID 6859402
Sold Date 04/28/21
Style Contemporary/Modern, Ranch
Bedrooms 4
Full Baths 2
Construction Status Fixer
HOA Y/N No
Originating Board FMLS API
Year Built 1955
Annual Tax Amount $7,486
Tax Year 2020
Lot Size 0.439 Acres
Acres 0.439
Property Description
Mid-Century Modern home with open floor plan and "oh wow" post and beam vaulted ceilings. Wonderful opportunity to renovate existing or tear down and build your custom dream home. Larger than it looks ranch with spacious rooms, natural light, and private walk-out backyard. All glass sunroom, fireside great room, master on main, mostly finished terrace level with second owner/guest suite. Family room with custom built-ins & fireplace. There are hardwood floors under the carpet and the kitchen and baths are from the 50's.This almost 1/2 acre property is surrounded by $1M+ luxury homes in sought after Sarah Smith school district. Property is a prime site for someone's dream home. With renovations the home would regain its Mid-Century Modern charm. Endless possibilities! Prime North Buckhead location! No HOA. Walk to school and Blue Heron Nature Preserve. Short drive to nearby shopping & dining.
Location
State GA
County Fulton
Area 21 - Atlanta North
Lake Name None
Rooms
Bedroom Description Master on Main
Other Rooms None
Basement Crawl Space, Daylight, Exterior Entry, Finished, Finished Bath, Interior Entry
Main Level Bedrooms 3
Dining Room Open Concept, Separate Dining Room
Interior
Interior Features Beamed Ceilings, Bookcases, Cathedral Ceiling(s), Entrance Foyer
Heating Forced Air, Natural Gas
Cooling Central Air, Whole House Fan
Flooring Carpet, Ceramic Tile, Hardwood
Fireplaces Number 2
Fireplaces Type Basement, Family Room, Great Room
Window Features None
Appliance Dishwasher, Disposal, Electric Range, Gas Water Heater, Range Hood
Laundry In Basement, Laundry Room, Lower Level
Exterior
Exterior Feature Private Front Entry, Private Yard
Garage Carport, Driveway
Fence None
Pool None
Community Features Near Schools, Near Shopping, Near Trails/Greenway, Park, Sidewalks, Street Lights
Utilities Available Electricity Available, Sewer Available, Water Available
Waterfront Description None
View Other
Roof Type Composition
Street Surface Paved
Accessibility None
Handicap Access None
Porch Patio
Total Parking Spaces 2
Building
Lot Description Back Yard, Front Yard, Private, Sloped, Wooded
Story Two
Sewer Public Sewer
Water Public
Architectural Style Contemporary/Modern, Ranch
Level or Stories Two
Structure Type Brick 4 Sides
New Construction No
Construction Status Fixer
Schools
Elementary Schools Smith
Middle Schools Sutton
High Schools North Atlanta
Others
Senior Community no
Restrictions false
Tax ID 17 006300040343
Ownership Fee Simple
Financing no
Special Listing Condition None
Read Less Info
Want to know what your home might be worth? Contact us for a FREE valuation!

Our team is ready to help you sell your home for the highest possible price ASAP

Bought with Non FMLS Member
GET MORE INFORMATION

Broker | License ID: 303073
youragentkesha@legacysouthreg.com
240 Corporate Center Dr, Ste F, Stockbridge, GA, 30281, United States






