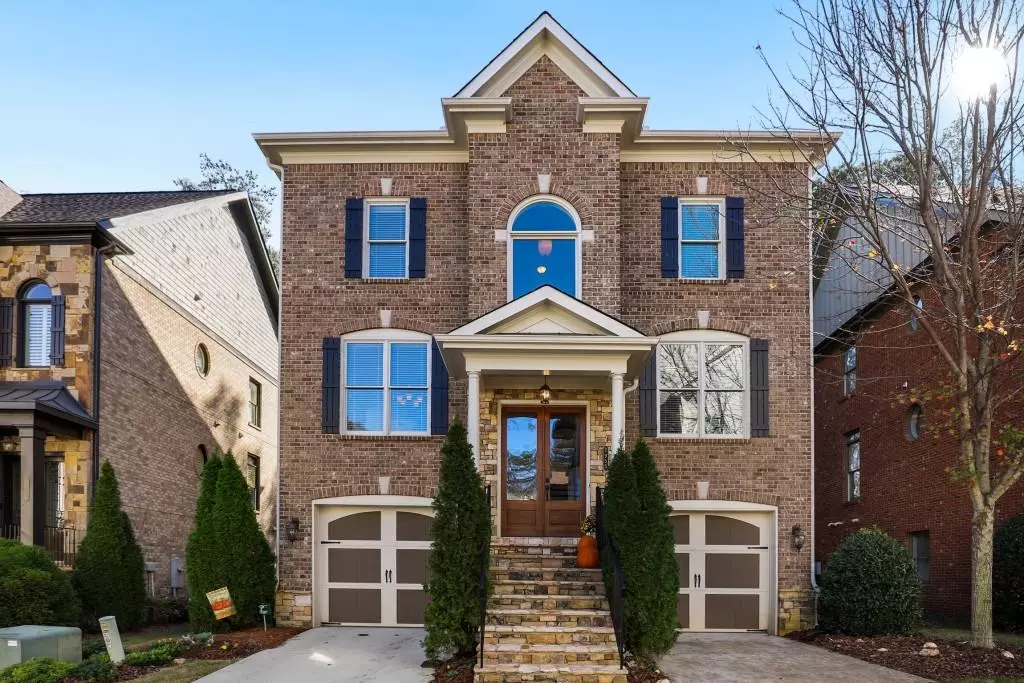$565,000
$575,000
1.7%For more information regarding the value of a property, please contact us for a free consultation.
4 Beds
3.5 Baths
3,390 SqFt
SOLD DATE : 03/12/2021
Key Details
Sold Price $565,000
Property Type Single Family Home
Sub Type Single Family Residence
Listing Status Sold
Purchase Type For Sale
Square Footage 3,390 sqft
Price per Sqft $166
Subdivision Magnolia Park
MLS Listing ID 6810800
Sold Date 03/12/21
Style Traditional
Bedrooms 4
Full Baths 3
Half Baths 1
Construction Status Resale
HOA Fees $250
HOA Y/N Yes
Originating Board FMLS API
Year Built 2012
Annual Tax Amount $7,631
Tax Year 2020
Lot Size 1,742 Sqft
Acres 0.04
Property Description
Welcome to the coveted gated Sandy Springs community of Magnolia Park. This stunning executive home has been lovingly maintained and is truly move-in ready including freshly painted interior and new carpet. The open concept main floor includes a fireside great room with extensive moldings and gorgeous coffered ceilings. The chef's kitchen is complete with granite counters, SS appliances and a massive walk-in pantry. The butler's pantry leads to the formal dining room with space for your largest gatherings! Newly polished hardwood flooring flows through the entire main level. French doors lead to a large room perfect for music, reading or today's must have home office. Bring the outdoors in with the private deck off of the breakfast room, enjoy a morning coffee or evening relaxation. The grand owner's suite is on the second level with beautiful trey ceilings and a serene spa bath. 2 secondary bedrooms are also on the second level along with the conveniently located laundry room. The terrace level living space would serve as a great in-law or teen suite, guest quarters, or home gym with brand new luxury vinyl plank flooring for worry-free maintenance!
The perfect location in award-winning North Springs school district, and just minutes to GA 400, I-285, Perimeter Mall, and Atlanta business centers.
Don't miss the 3D tour!
Location
State GA
County Fulton
Area 131 - Sandy Springs
Lake Name None
Rooms
Bedroom Description Oversized Master
Other Rooms None
Basement Daylight, Driveway Access, Exterior Entry, Finished, Finished Bath, Interior Entry
Dining Room Butlers Pantry, Separate Dining Room
Interior
Interior Features Beamed Ceilings, Bookcases, Cathedral Ceiling(s), Disappearing Attic Stairs, Double Vanity, Entrance Foyer, High Ceilings 9 ft Lower, High Ceilings 10 ft Main, High Ceilings 10 ft Upper, Smart Home, Tray Ceiling(s), Walk-In Closet(s)
Heating Central, Forced Air, Natural Gas, Zoned
Cooling Ceiling Fan(s), Central Air, Zoned
Flooring Carpet, Hardwood, Other
Fireplaces Number 1
Fireplaces Type Factory Built, Family Room, Gas Log, Glass Doors, Great Room
Window Features Insulated Windows, Shutters
Appliance Dishwasher, Disposal, Double Oven, Dryer, ENERGY STAR Qualified Appliances, Gas Cooktop, Gas Range, Gas Water Heater, Microwave, Refrigerator, Self Cleaning Oven, Washer
Laundry Laundry Room, Upper Level
Exterior
Exterior Feature Private Front Entry, Private Rear Entry
Garage Garage, Garage Door Opener, Garage Faces Front, Level Driveway
Garage Spaces 2.0
Fence Back Yard, Wood
Pool None
Community Features Gated, Homeowners Assoc, Near Schools, Near Shopping, Near Trails/Greenway, Park, Street Lights
Utilities Available Cable Available, Electricity Available, Natural Gas Available, Phone Available, Sewer Available, Underground Utilities, Water Available
Waterfront Description None
View Other
Roof Type Shingle
Street Surface Asphalt
Accessibility Accessible Hallway(s)
Handicap Access Accessible Hallway(s)
Porch Deck, Front Porch
Total Parking Spaces 2
Building
Lot Description Back Yard, Landscaped, Level, Sloped
Story Three Or More
Sewer Public Sewer
Water Public
Architectural Style Traditional
Level or Stories Three Or More
Structure Type Brick 3 Sides, Brick Front, Cement Siding
New Construction No
Construction Status Resale
Schools
Elementary Schools Ison Springs
Middle Schools Sandy Springs
High Schools North Springs
Others
HOA Fee Include Insurance, Maintenance Grounds, Reserve Fund, Trash
Senior Community no
Restrictions false
Tax ID 17 0024 LL1179
Ownership Fee Simple
Financing no
Special Listing Condition None
Read Less Info
Want to know what your home might be worth? Contact us for a FREE valuation!

Our team is ready to help you sell your home for the highest possible price ASAP

Bought with Matthews Real Estate Group
GET MORE INFORMATION

Broker | License ID: 303073
youragentkesha@legacysouthreg.com
240 Corporate Center Dr, Ste F, Stockbridge, GA, 30281, United States

