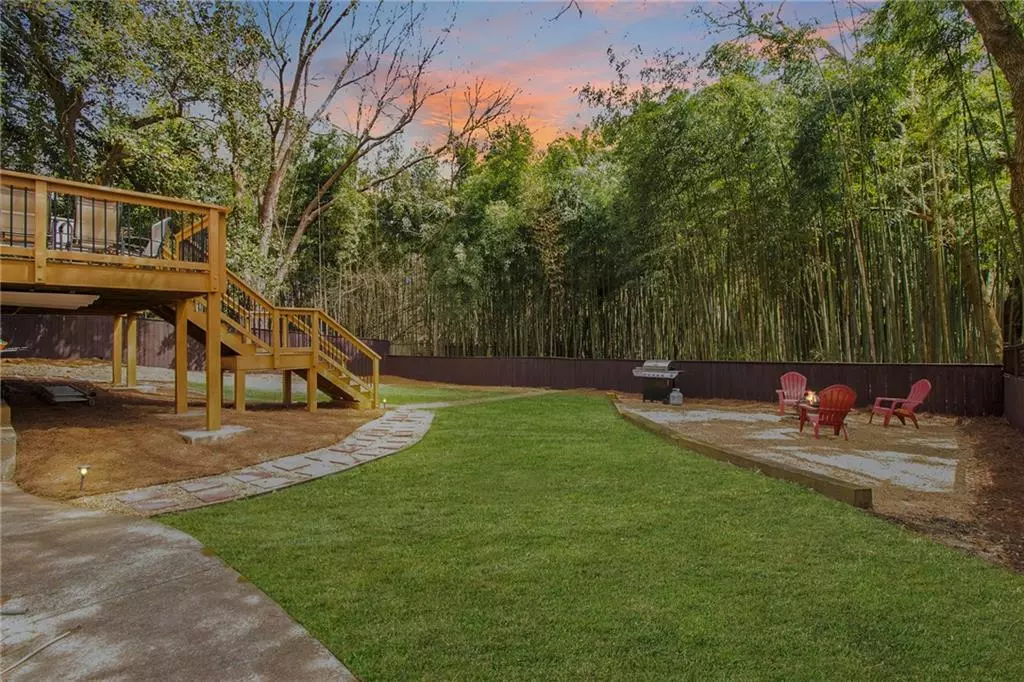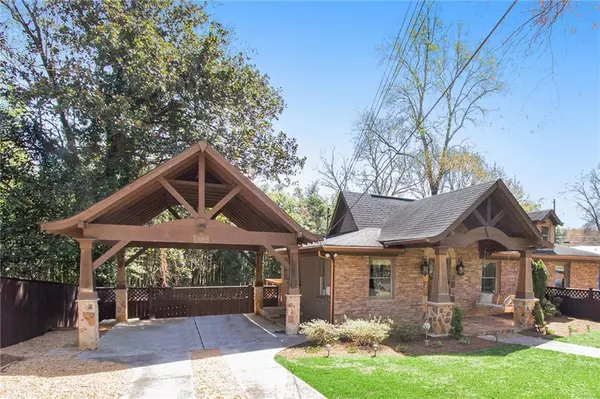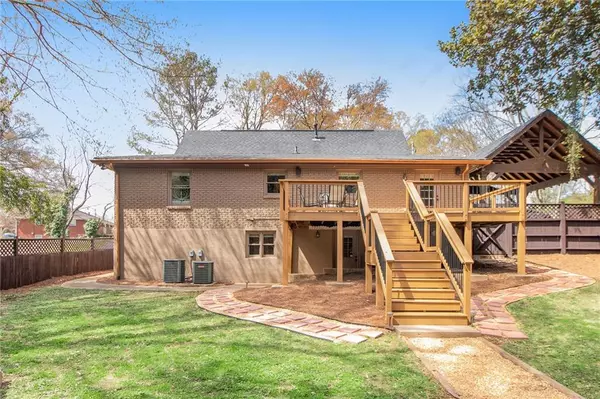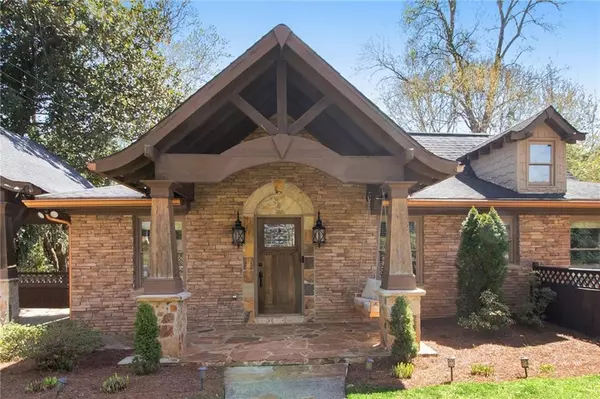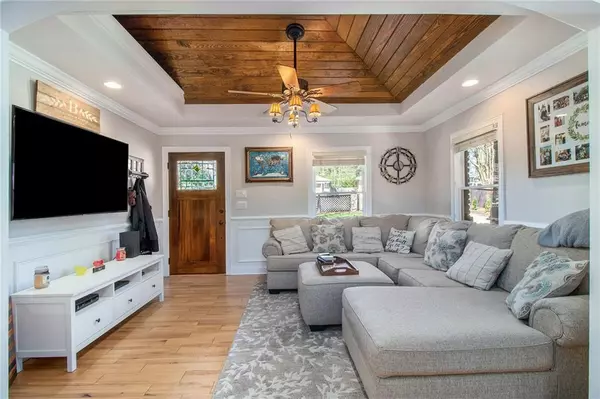$450,000
$450,000
For more information regarding the value of a property, please contact us for a free consultation.
4 Beds
3 Baths
2,200 SqFt
SOLD DATE : 05/07/2021
Key Details
Sold Price $450,000
Property Type Single Family Home
Sub Type Single Family Residence
Listing Status Sold
Purchase Type For Sale
Square Footage 2,200 sqft
Price per Sqft $204
Subdivision Norton Park
MLS Listing ID 6854468
Sold Date 05/07/21
Style Craftsman,Ranch
Bedrooms 4
Full Baths 3
Construction Status Resale
HOA Y/N No
Originating Board First Multiple Listing Service
Year Built 1962
Annual Tax Amount $3,661
Tax Year 2020
Lot Size 0.319 Acres
Acres 0.319
Property Description
Simply Stunning RANCH with Terrace-Level Apartment! Completely renovated with savvy updates & neutral, modern finishings throughout! The main home offers an open design with a trayed wood ceiling in the family room that opens to the spacious kitchen & dining area. Gorgeous granite countertops are highlighted by a unique stacked stone backsplash, stainless steel appliances, kitchen island with bar seating. Flex room/office off of the kitchen. Vaulted Owner's Suite with barn door leading to the updated bath with dual vanity. Secondary bedroom & bath complete the main level. Terrace level apartment offers private driveway access with 1-car parking pad, private entry, primary bedroom with sitting room, full kitchen with electric range, dishwasher, refrigerator, bar seating, open dining/family/bonus area, additional bedroom plus full bath with laundry closet. Superb outdoor living with frontage on Nickajack Creek. Fully fenced with level yard, back yard fire pit, updated wood deck, handrail & stairs, mature landscape with pebble walkways & paver accents. Stately carport with rustic design for main level parking. Well-maintained home with newer systems. Ideal for multi-generational living or live in the main, rent the apartment. Excellent location nearby charming Vinings & Smyrna!
Location
State GA
County Cobb
Lake Name None
Rooms
Bedroom Description In-Law Floorplan,Master on Main,Sitting Room
Other Rooms None
Basement Daylight, Driveway Access, Exterior Entry, Finished, Finished Bath, Interior Entry
Main Level Bedrooms 2
Dining Room Open Concept
Interior
Interior Features Beamed Ceilings, Cathedral Ceiling(s), Disappearing Attic Stairs, Double Vanity, High Ceilings 9 ft Main, High Speed Internet, Tray Ceiling(s), Walk-In Closet(s)
Heating Electric, Heat Pump, Natural Gas
Cooling Ceiling Fan(s), Central Air, Heat Pump
Flooring Carpet, Hardwood
Fireplaces Type None
Window Features Insulated Windows
Appliance Dishwasher, Disposal, Electric Range, Electric Water Heater, Microwave
Laundry In Basement, Main Level
Exterior
Exterior Feature Courtyard, Private Front Entry, Private Rear Entry, Private Yard, Rear Stairs
Garage Carport, Covered, Driveway, Level Driveway
Fence Back Yard, Fenced, Front Yard, Wood
Pool None
Community Features Near Schools, Near Shopping, Near Trails/Greenway
Utilities Available Cable Available, Electricity Available, Natural Gas Available, Phone Available, Sewer Available, Water Available
Waterfront Description Creek
View City
Roof Type Shingle
Street Surface Asphalt
Accessibility Accessible Electrical and Environmental Controls
Handicap Access Accessible Electrical and Environmental Controls
Porch Covered, Deck, Front Porch, Rear Porch
Private Pool false
Building
Lot Description Back Yard, Front Yard, Landscaped, Level, Stream or River On Lot, Wooded
Story One
Foundation None
Sewer Public Sewer
Water Public
Architectural Style Craftsman, Ranch
Level or Stories One
Structure Type Brick 3 Sides,Stone
New Construction No
Construction Status Resale
Schools
Elementary Schools Norton Park
Middle Schools Griffin
High Schools Campbell
Others
Senior Community no
Restrictions false
Tax ID 17030700170
Special Listing Condition None
Read Less Info
Want to know what your home might be worth? Contact us for a FREE valuation!

Our team is ready to help you sell your home for the highest possible price ASAP

Bought with Ansley Atlanta Real Estate
GET MORE INFORMATION

Broker | License ID: 303073
youragentkesha@legacysouthreg.com
240 Corporate Center Dr, Ste F, Stockbridge, GA, 30281, United States

