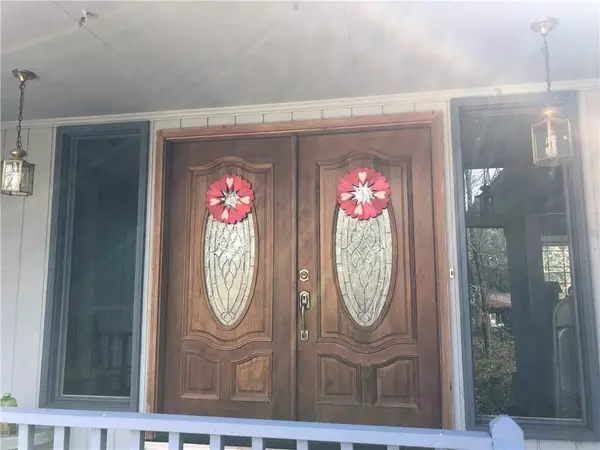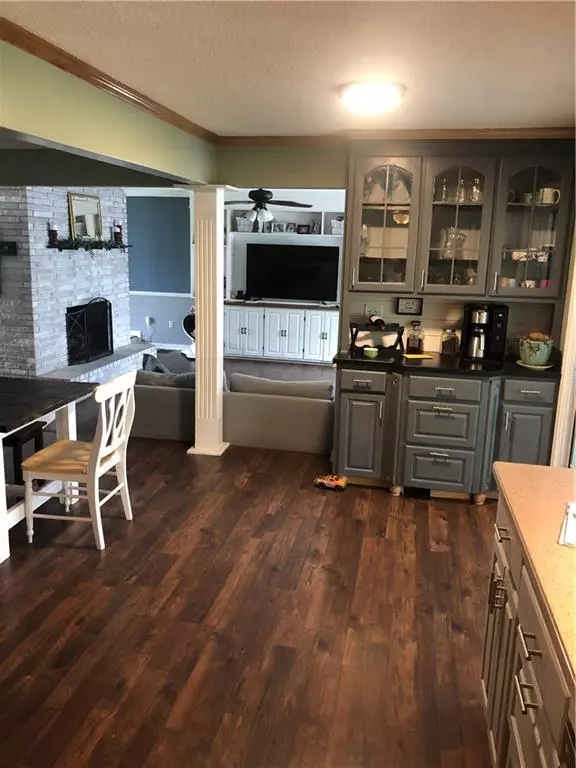$245,000
$259,900
5.7%For more information regarding the value of a property, please contact us for a free consultation.
4 Beds
3 Baths
3,398 SqFt
SOLD DATE : 06/02/2021
Key Details
Sold Price $245,000
Property Type Single Family Home
Sub Type Single Family Residence
Listing Status Sold
Purchase Type For Sale
Square Footage 3,398 sqft
Price per Sqft $72
MLS Listing ID 6859755
Sold Date 06/02/21
Style Ranch
Bedrooms 4
Full Baths 3
Construction Status Resale
HOA Y/N No
Originating Board FMLS API
Year Built 1973
Annual Tax Amount $2,321
Tax Year 2020
Lot Size 1.090 Acres
Acres 1.09
Property Description
10k Price reduction Bring the family. Gorgeous Sprawling Ranch 4 Bedroom, 3 Bath Home with In-law/teen suite or home office w/private entrance or inside entrance, updated Kitchen w/custom cabinets & solid surface counters and all new appliances, Great room w/built-in hutch & bookcases, beautiful updated fireplace, Large Master Bedroom w/walk-in closet + 2nd closet, J & J large secondary BR's w/lg closets, new flooring main fl partial finished basement is nice space, Sun Room off kitchen that opens onto deck & Pool area, seasonal mountain views. This is great solid home with all the heavy lifting done just add your personal touches and enjoy the serenity while dipping into your own private pool. Seller wil make sure pool up and running with North Ga Pools for buyer with right offer.
Location
State GA
County Stephens
Area 286 - Stephens County
Lake Name None
Rooms
Bedroom Description Master on Main, Split Bedroom Plan
Other Rooms None
Basement Bath/Stubbed, Finished
Main Level Bedrooms 4
Dining Room Open Concept, Separate Dining Room
Interior
Interior Features Bookcases, High Ceilings 9 ft Upper, High Ceilings 10 ft Main, Walk-In Closet(s), Other
Heating Central
Cooling Attic Fan, Central Air, Heat Pump, Other
Flooring Sustainable, Other
Fireplaces Number 1
Fireplaces Type Family Room, Living Room
Window Features Insulated Windows, Storm Window(s)
Appliance Dishwasher, Electric Oven, Electric Range, Microwave, Refrigerator
Laundry In Hall, Main Level
Exterior
Exterior Feature Garden, Private Yard, Storage, Other
Garage None
Fence Back Yard
Pool In Ground
Community Features None
Utilities Available Cable Available, Electricity Available, Natural Gas Available, Phone Available, Sewer Available, Water Available
View Mountain(s)
Roof Type Composition
Street Surface Asphalt, Concrete
Accessibility None
Handicap Access None
Porch Deck
Parking Type None
Private Pool true
Building
Lot Description Cul-De-Sac, Private, Wooded
Story One
Sewer Public Sewer
Water Public
Architectural Style Ranch
Level or Stories One
Structure Type Brick Front
New Construction No
Construction Status Resale
Schools
Elementary Schools Stephens - Other
Middle Schools Stephens - Other
High Schools Stephens - Other
Others
Senior Community no
Restrictions false
Tax ID T08 006
Special Listing Condition None
Read Less Info
Want to know what your home might be worth? Contact us for a FREE valuation!

Our team is ready to help you sell your home for the highest possible price ASAP

Bought with Virtual Properties Realty.com
GET MORE INFORMATION

Broker | License ID: 303073
youragentkesha@legacysouthreg.com
240 Corporate Center Dr, Ste F, Stockbridge, GA, 30281, United States






