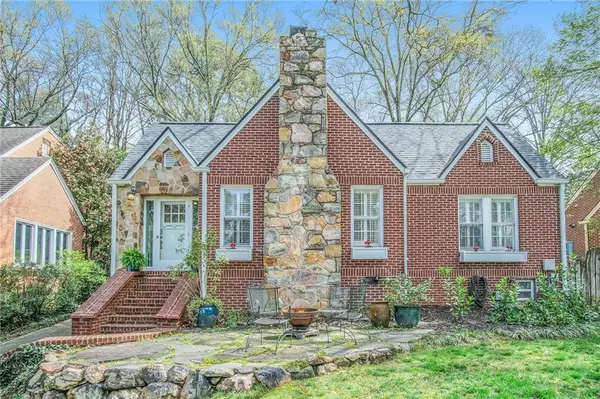$865,000
$865,000
For more information regarding the value of a property, please contact us for a free consultation.
4 Beds
3.5 Baths
2,800 SqFt
SOLD DATE : 07/02/2021
Key Details
Sold Price $865,000
Property Type Single Family Home
Sub Type Single Family Residence
Listing Status Sold
Purchase Type For Sale
Square Footage 2,800 sqft
Price per Sqft $308
Subdivision Glenwood Estates
MLS Listing ID 6855789
Sold Date 07/02/21
Style Traditional, Tudor
Bedrooms 4
Full Baths 3
Half Baths 1
Construction Status Updated/Remodeled
HOA Y/N No
Originating Board FMLS API
Year Built 1936
Annual Tax Amount $11,925
Tax Year 2020
Lot Size 0.300 Acres
Acres 0.3
Property Description
Classic intown Stone and Red Brick Tudor in the Morningside Style. Enjoy this most cherished front yard perch overlooking tree-canopied Glendale Avenue. This house packs punch with finished basement teen suite, play room and awesome spacious man-cave workshop, band practice or work from home + generous dedicated laundry room with double basin wash sink. The soaring foyer is gleaming with natural light and wide open to casual front living room with Craftsman style fireplace and arched dining room. Marble and stainless crisp white kitchen with great central island/breakfast bar and view to walk-out patio, entertaining area and level rear parking pad ready for your custom carriage house garage. The upper terrace is flat and fully fenced, and unique hardscape elements offer many options to discuss. Also on the main is a family room with a half bath, + 2 bedrooms and hall bath. Most unique is the 2nd floor owner's suite, nicely oversized and architecturally unique with double walls of built-in closets + walk-in closet and lovely private marble spa. Sidewalk stroll to nearby Glenlake park with pool, lighted tennis, ball fields, creek fun and dog park. Urban hikes in the greenway behind the historic cemetery. Easy walk from this home to Glenwood Elementary or destination dining at the vibrant City of Decatur Square. Everyone adores Glenwood Estates and the in-town location offers rapid rail everywhere but who would want to ever leave this wonderful well sited dreamy home.
Location
State GA
County Dekalb
Area 52 - Dekalb-West
Lake Name None
Rooms
Bedroom Description In-Law Floorplan, Oversized Master
Other Rooms Outbuilding, Shed(s)
Basement Finished, Finished Bath, Interior Entry
Main Level Bedrooms 2
Dining Room Seats 12+, Separate Dining Room
Interior
Interior Features Bookcases, Entrance Foyer, High Ceilings 9 ft Lower, High Ceilings 9 ft Main
Heating Central, Natural Gas, Zoned
Cooling Central Air, Zoned
Flooring Hardwood
Fireplaces Number 1
Fireplaces Type Living Room, Masonry
Window Features Insulated Windows
Appliance Dishwasher, Disposal, Dryer, Gas Cooktop, Gas Oven, Gas Water Heater, Refrigerator, Washer
Laundry Laundry Room, Lower Level
Exterior
Exterior Feature Courtyard, Garden, Private Yard
Garage Driveway, Level Driveway, Parking Pad
Fence Back Yard
Pool None
Community Features Dog Park, Near Marta, Near Schools, Near Shopping, Near Trails/Greenway, Park, Pickleball, Playground, Pool, Restaurant, Sidewalks, Tennis Court(s)
Utilities Available Cable Available, Electricity Available, Natural Gas Available, Phone Available, Sewer Available, Water Available
Waterfront Description None
View City
Roof Type Composition
Street Surface Asphalt
Accessibility None
Handicap Access None
Porch Front Porch, Glass Enclosed, Patio
Parking Type Driveway, Level Driveway, Parking Pad
Building
Lot Description Back Yard, Front Yard, Landscaped, Level, Private
Story Three Or More
Sewer Public Sewer
Water Public
Architectural Style Traditional, Tudor
Level or Stories Three Or More
Structure Type Brick 4 Sides
New Construction No
Construction Status Updated/Remodeled
Schools
Elementary Schools New Glennwood
Middle Schools Renfroe
High Schools Decatur
Others
Senior Community no
Restrictions false
Tax ID 18 007 06 082
Financing no
Special Listing Condition None
Read Less Info
Want to know what your home might be worth? Contact us for a FREE valuation!

Our team is ready to help you sell your home for the highest possible price ASAP

Bought with Atlanta Fine Homes Sotheby's International
GET MORE INFORMATION

Broker | License ID: 303073
youragentkesha@legacysouthreg.com
240 Corporate Center Dr, Ste F, Stockbridge, GA, 30281, United States






