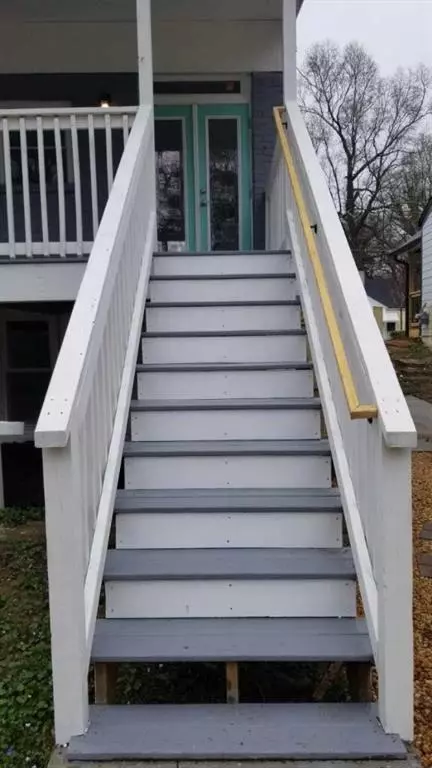$390,000
$395,000
1.3%For more information regarding the value of a property, please contact us for a free consultation.
3 Beds
2 Baths
1,732 SqFt
SOLD DATE : 06/14/2021
Key Details
Sold Price $390,000
Property Type Single Family Home
Sub Type Single Family Residence
Listing Status Sold
Purchase Type For Sale
Square Footage 1,732 sqft
Price per Sqft $225
Subdivision Mozley Park
MLS Listing ID 6854415
Sold Date 06/14/21
Style Bungalow
Bedrooms 3
Full Baths 2
Construction Status Updated/Remodeled
HOA Y/N No
Originating Board FMLS API
Year Built 1940
Annual Tax Amount $1,337
Tax Year 2020
Lot Size 7,100 Sqft
Acres 0.163
Property Description
LOCATION LOCATION LOCATION! Completely remodeled from head to two. 3 bedroom 2 bath home in sought after MOZLEY PARK. Home has new completely new AC/Electrical/Plumbing systems. New architectural roof/gutters/soffits. Custom stairway leading to Master w/ensuite bath upstairs including luxurious spa shower with dual shower heads, separate his/hers vanities and separate tub/shower. New front porch, new rear entertainment deck w/steps to backyard. New interior/exterior paint. New exterior/interior doors, new windows. New tiled fireplace. All new kitchen appliance package with huge kitchen island and granite counter tops. Exterior landscaping. Main level has 2/1 with a master suite on the entire 2nd floor. Weatherproofed, full, unfinished basement with two exterior entrances and one interior entrance from the main. Brick and stone exterior. Located in historic Mozley park and walking distance to beltline and minutes from Downtown, Atlanta Falcon - Atl United stadium, Centennial Olympic Park and attractions, West Midtown, Atl Beltline, Georgia Tech/Georgia State/Spellman/Morehouse/Clark Atlanta Universities, and non ending shopping, restaurants, and entertainment venues. *Fully Transferrable Builders Warranty*
Location
State GA
County Fulton
Area 22 - Atlanta North
Lake Name None
Rooms
Bedroom Description Oversized Master
Other Rooms None
Basement Crawl Space
Main Level Bedrooms 2
Dining Room Open Concept
Interior
Interior Features Double Vanity, High Ceilings 9 ft Lower, Walk-In Closet(s)
Heating Central
Cooling Central Air
Flooring Hardwood
Fireplaces Number 1
Fireplaces Type Family Room
Window Features None
Appliance Dishwasher, Electric Cooktop, Electric Oven, Microwave
Laundry In Kitchen
Exterior
Exterior Feature None
Parking Features Driveway
Fence Fenced
Pool None
Community Features None
Utilities Available None
Waterfront Description None
View City
Roof Type Shingle
Street Surface Concrete
Accessibility None
Handicap Access None
Porch Rear Porch
Total Parking Spaces 2
Building
Lot Description Back Yard
Story Two
Sewer Public Sewer
Water Public
Architectural Style Bungalow
Level or Stories Two
Structure Type Brick 3 Sides
New Construction No
Construction Status Updated/Remodeled
Schools
Elementary Schools F.L. Stanton
Middle Schools John Lewis Invictus Academy/Harper-Archer
High Schools Douglass
Others
Senior Community no
Restrictions false
Tax ID 14 014100090101
Special Listing Condition None
Read Less Info
Want to know what your home might be worth? Contact us for a FREE valuation!

Our team is ready to help you sell your home for the highest possible price ASAP

Bought with Coldwell Banker Realty
GET MORE INFORMATION
Broker | License ID: 303073
youragentkesha@legacysouthreg.com
240 Corporate Center Dr, Ste F, Stockbridge, GA, 30281, United States






