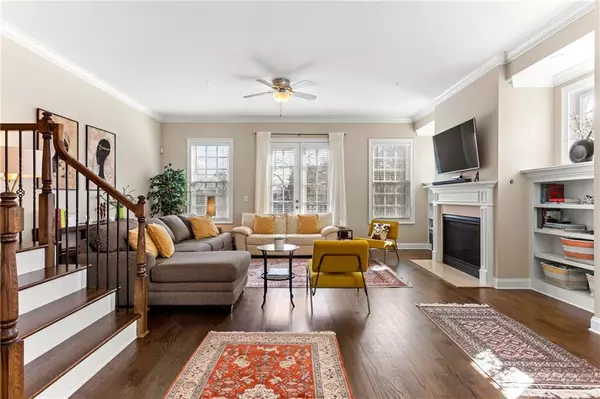$740,000
$749,000
1.2%For more information regarding the value of a property, please contact us for a free consultation.
3 Beds
3.5 Baths
2,992 SqFt
SOLD DATE : 05/05/2021
Key Details
Sold Price $740,000
Property Type Townhouse
Sub Type Townhouse
Listing Status Sold
Purchase Type For Sale
Square Footage 2,992 sqft
Price per Sqft $247
Subdivision Lullwater Park
MLS Listing ID 6854896
Sold Date 05/05/21
Style Townhouse, Traditional
Bedrooms 3
Full Baths 3
Half Baths 1
Construction Status Resale
HOA Fees $300
HOA Y/N Yes
Originating Board FMLS API
Year Built 2012
Annual Tax Amount $7,409
Tax Year 2020
Lot Size 1,067 Sqft
Acres 0.0245
Property Description
This custom multi-level end unit by John Wieland offers an open living concept and incredible natural light. Relax in the spacious fireside family room surrounded by windows on multiple sides. Gourmet eat-in kitchen with stainless appliances, stained cabinetry, large pantry, granite counters and island with seating. The kitchen opens up to a new covered outdoor patio – perfect for enjoying your morning coffee or naps! The owner’s suite has a walk-in closet, and balcony that overlooks the private community park & green space, playground and dog run below. The owner’s bath has dual vanities and an enclosed tile shower. The secondary bedrooms also have hardwoods and large closets. Entrance level bonus/flex room can be used as home office, gym or media room. Separate laundry room on upper level. 2 car attached garage, equipped to support and charge electric vehicles, provides extra storage. Two additional large storage areas can be found on the top level of the unit. Ideal gated Intown location for all Virginia Highland has to offer, and so close to The BeltLine, Morningside Village, numerous restaurants, shops, schools, parks & more!
Location
State GA
County Dekalb
Area 24 - Atlanta North
Lake Name None
Rooms
Other Rooms Gazebo, Kennel/Dog Run, Pergola
Basement Daylight, Finished, Interior Entry, Partial
Dining Room Open Concept
Interior
Interior Features Bookcases, High Ceilings 10 ft Main, High Ceilings 10 ft Upper, High Speed Internet, Low Flow Plumbing Fixtures, Walk-In Closet(s), Other
Heating Forced Air, Zoned
Cooling Ceiling Fan(s), Central Air
Flooring Ceramic Tile, Hardwood
Fireplaces Number 1
Fireplaces Type Factory Built, Family Room, Gas Log, Gas Starter
Window Features Insulated Windows
Appliance Dishwasher, Disposal, ENERGY STAR Qualified Appliances, Gas Cooktop, Microwave, Range Hood, Refrigerator
Laundry Laundry Room, Upper Level
Exterior
Exterior Feature Balcony, Storage
Garage Attached, Garage, Garage Faces Rear
Garage Spaces 2.0
Fence Fenced
Pool None
Community Features Dog Park, Gated, Homeowners Assoc, Near Beltline, Near Marta, Near Schools, Near Shopping, Park, Playground, Restaurant, Sidewalks, Street Lights
Utilities Available Cable Available, Electricity Available, Natural Gas Available, Phone Available, Sewer Available, Water Available
Waterfront Description None
View City
Roof Type Composition
Street Surface Paved
Accessibility None
Handicap Access None
Porch Covered, Rear Porch
Total Parking Spaces 2
Building
Lot Description Corner Lot, Landscaped, Level
Story Three Or More
Sewer Public Sewer
Water Public
Architectural Style Townhouse, Traditional
Level or Stories Three Or More
Structure Type Brick 3 Sides
New Construction No
Construction Status Resale
Schools
Elementary Schools Springdale Park
Middle Schools David T Howard
High Schools Grady
Others
HOA Fee Include Maintenance Structure, Maintenance Grounds, Trash, Water
Senior Community no
Restrictions true
Tax ID 15 241 01 185
Ownership Fee Simple
Financing no
Special Listing Condition None
Read Less Info
Want to know what your home might be worth? Contact us for a FREE valuation!

Our team is ready to help you sell your home for the highest possible price ASAP

Bought with Atlanta Fine Homes Sotheby's International
GET MORE INFORMATION

Broker | License ID: 303073
youragentkesha@legacysouthreg.com
240 Corporate Center Dr, Ste F, Stockbridge, GA, 30281, United States






