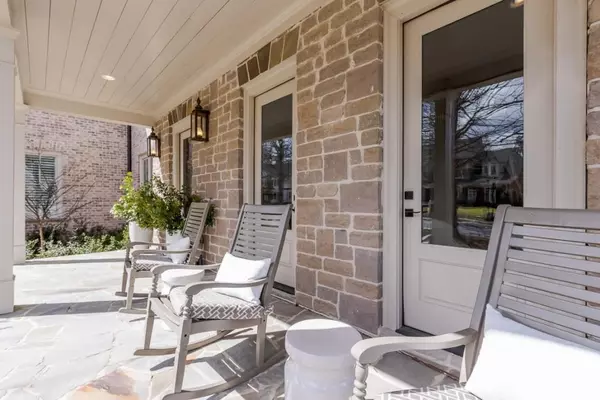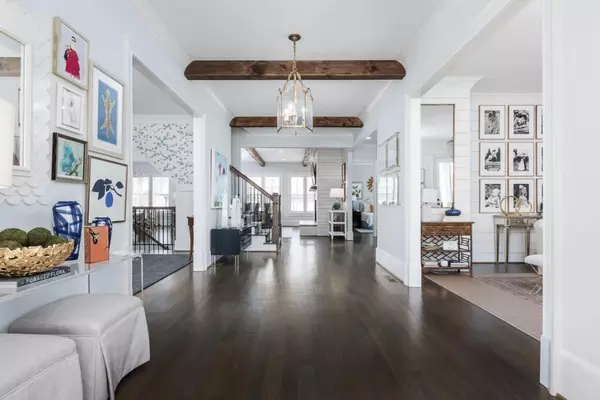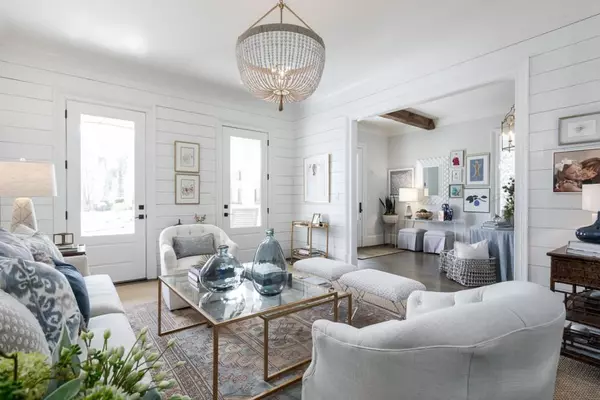$1,308,500
$1,375,000
4.8%For more information regarding the value of a property, please contact us for a free consultation.
6 Beds
7 Baths
6,881 SqFt
SOLD DATE : 05/12/2021
Key Details
Sold Price $1,308,500
Property Type Single Family Home
Sub Type Single Family Residence
Listing Status Sold
Purchase Type For Sale
Square Footage 6,881 sqft
Price per Sqft $190
Subdivision Neely Farm
MLS Listing ID 6859628
Sold Date 05/12/21
Style Traditional
Bedrooms 6
Full Baths 6
Half Baths 2
Construction Status Resale
HOA Fees $1,550
HOA Y/N Yes
Originating Board FMLS API
Year Built 2015
Annual Tax Amount $15,688
Tax Year 2020
Lot Size 0.340 Acres
Acres 0.34
Property Description
Beauty and luxury defined - estate home in the Reserve at Neely Farm, an enclave of custom homes in Peachtree Corners' highly sought after swim/tennis community of Neely Farm. Impeccable design - from the exquisite lighting, to the glass door hardware and extensive millwork and everywhere in between. Step from the oversized flagstone front porch into the bright & airy beamed foyer flanked by formal dining and living room, both with extensive millwork. Fireside family room open to breakfast room and MUST SEE chef's kitchen featuring marble countertops, professional Jenn Air stainless appliances, expansive walk in pantry and butler's pantry. Kitchen opens to a covered porch and outdoor fireplace. Guest suite with private bath and 2 powder baths on main. True owner's retreat with trey ceilings, seating area and spa-like bath featuring marble countertops and tile, soaking tub, his/her closets with custom shelving and his/her toilet rooms. 3 spacious secondary bedrooms all with private en-suites and walk-in closets upstairs. Not-To-Be-Missed laundry room featuring custom cabinetry, farm sink, oversized island and double washer/dryer hookups. Yes Please!! Finished terrace level with additional bed and bath, art room, large open multi use space and custom kid's playhouse. Elevator shaft installed. Community access to 20 acre river park as well as a great swim/tennis facility with a historic clubhouse and lots of family activities throughout the year. Private greenspace for events/play for Reserve homeowners only. Community adjoins Simpson Wood park, a 218 acre preserve along the Chattahoochee. Top public schools and minutes from Wesleyan & top private schools. Convenient to Peachtree Parkway, I-85 & 400, shopping and restaurants.
Location
State GA
County Gwinnett
Area 61 - Gwinnett County
Lake Name None
Rooms
Bedroom Description Oversized Master
Other Rooms None
Basement Exterior Entry, Finished, Interior Entry
Main Level Bedrooms 1
Dining Room Open Concept, Seats 12+
Interior
Interior Features Beamed Ceilings, Bookcases, Double Vanity, Entrance Foyer, Entrance Foyer 2 Story, High Speed Internet, His and Hers Closets, Low Flow Plumbing Fixtures, Smart Home, Tray Ceiling(s), Walk-In Closet(s), Wet Bar
Heating Electric, Forced Air, Zoned
Cooling Central Air, Zoned
Flooring Hardwood
Fireplaces Number 1
Fireplaces Type Family Room, Outside
Window Features Insulated Windows
Appliance Dishwasher, Disposal, ENERGY STAR Qualified Appliances, Gas Oven, Gas Water Heater, Microwave, Range Hood, Refrigerator, Self Cleaning Oven
Laundry Laundry Room, Upper Level
Exterior
Exterior Feature None
Parking Features Garage, Garage Door Opener, Garage Faces Side
Garage Spaces 3.0
Fence None
Pool None
Community Features Homeowners Assoc, Near Schools, Near Shopping, Near Trails/Greenway, Park, Playground, Sidewalks, Street Lights, Swim Team, Tennis Court(s)
Utilities Available Cable Available, Electricity Available, Natural Gas Available, Phone Available, Sewer Available, Underground Utilities, Water Available
Waterfront Description None
View Other
Roof Type Composition
Street Surface Paved
Accessibility None
Handicap Access None
Porch Side Porch
Total Parking Spaces 3
Building
Lot Description Landscaped, Level
Story Two
Sewer Public Sewer
Water Public
Architectural Style Traditional
Level or Stories Two
Structure Type Brick 4 Sides, Stone
New Construction No
Construction Status Resale
Schools
Elementary Schools Simpson
Middle Schools Pinckneyville
High Schools Norcross
Others
HOA Fee Include Maintenance Grounds
Senior Community no
Restrictions false
Tax ID R6334 349
Financing no
Special Listing Condition None
Read Less Info
Want to know what your home might be worth? Contact us for a FREE valuation!

Our team is ready to help you sell your home for the highest possible price ASAP

Bought with Harry Norman Realtors
GET MORE INFORMATION

Broker | License ID: 303073
youragentkesha@legacysouthreg.com
240 Corporate Center Dr, Ste F, Stockbridge, GA, 30281, United States






