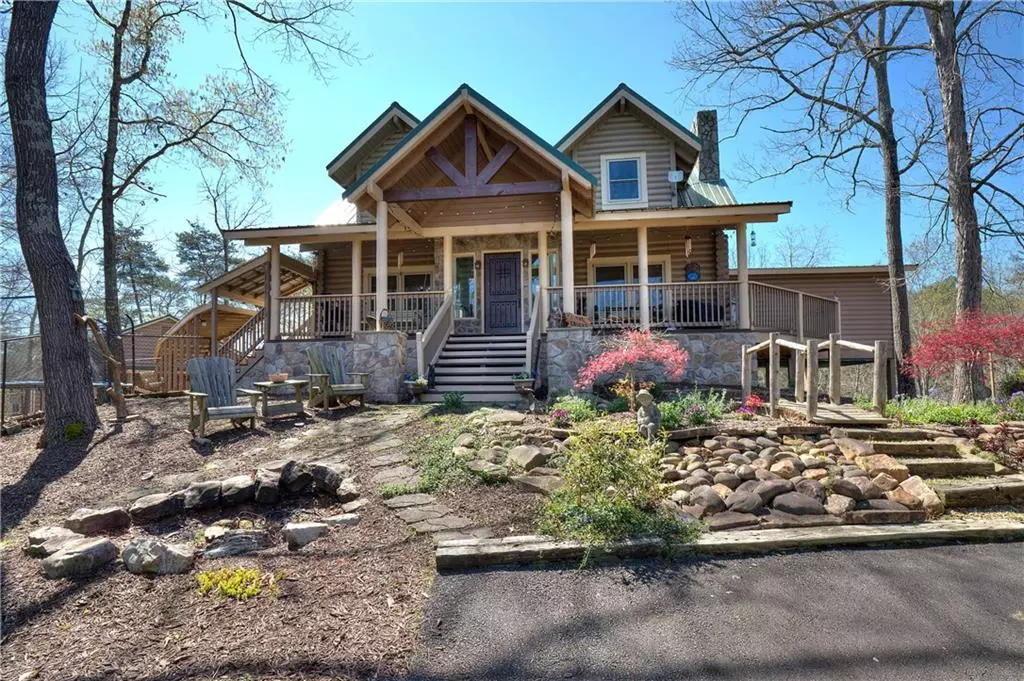$499,777
$499,777
For more information regarding the value of a property, please contact us for a free consultation.
4 Beds
2 Baths
2,518 SqFt
SOLD DATE : 05/17/2021
Key Details
Sold Price $499,777
Property Type Single Family Home
Sub Type Single Family Residence
Listing Status Sold
Purchase Type For Sale
Square Footage 2,518 sqft
Price per Sqft $198
Subdivision Nalley Mountain Estates
MLS Listing ID 6864261
Sold Date 05/17/21
Style Cabin, Other
Bedrooms 4
Full Baths 2
Construction Status Resale
HOA Y/N No
Originating Board FMLS API
Year Built 1995
Annual Tax Amount $2,183
Tax Year 2020
Lot Size 6.510 Acres
Acres 6.51
Property Description
Step into total serenity! Escape from city life into a beautiful log home in the woods. You will immediately feel the tranquility of this secluded piece of property yet still convenient to Highway 75. With a full solar power system and a well on the property connected to home, you can be on or off the grid as preferred. The possibilities are endless on this home and property of over 6 1/2 acres. The rustic pergola is large enough for few small family weddings and gatherings. It even includes an RV parking pad with power for a motorhome. There's also a large rec room in the back for parties and more. Priced to sell, under appraisal value (uploaded in docs), 3 bed 2 bth plus a detached recreation room, with half bath, a full basement, and much more! GA POWER OUT DOOR SECURITY LIGHTS ARE LEASED. Very worth the money, because it gets very dark at night here in the country. Power bill is low including lights!
Location
State GA
County Bartow
Area 201 - Bartow County
Lake Name None
Rooms
Bedroom Description None
Other Rooms Pergola, Other
Basement Driveway Access, Finished
Main Level Bedrooms 1
Dining Room Open Concept, Seats 12+
Interior
Interior Features Cathedral Ceiling(s), Entrance Foyer, High Ceilings 10 ft Main, Walk-In Closet(s)
Heating Central, Electric
Cooling Central Air
Flooring Carpet, Ceramic Tile, Hardwood
Fireplaces Number 1
Fireplaces Type Living Room
Window Features Insulated Windows
Appliance Dishwasher, Disposal, Electric Cooktop, Electric Oven, Electric Water Heater, Refrigerator, Other
Laundry In Hall, Main Level
Exterior
Exterior Feature Other
Garage Carport, Driveway, Garage, Parking Lot, Parking Pad, RV Access/Parking
Garage Spaces 1.0
Fence Back Yard, Wood
Pool None
Community Features None
Utilities Available Electricity Available, Phone Available, Other
Waterfront Description None
View Mountain(s)
Roof Type Metal
Street Surface Asphalt
Accessibility None
Handicap Access None
Porch Front Porch, Patio, Side Porch
Parking Type Carport, Driveway, Garage, Parking Lot, Parking Pad, RV Access/Parking
Total Parking Spaces 2
Building
Lot Description Back Yard, Sloped, Wooded
Story Two
Sewer Septic Tank
Water Well
Architectural Style Cabin, Other
Level or Stories Two
Structure Type Log
New Construction No
Construction Status Resale
Schools
Elementary Schools Pine Log
Middle Schools Adairsville
High Schools Adairsville
Others
Senior Community no
Restrictions false
Tax ID 0083 0237 003
Ownership Fee Simple
Financing no
Special Listing Condition None
Read Less Info
Want to know what your home might be worth? Contact us for a FREE valuation!

Our team is ready to help you sell your home for the highest possible price ASAP

Bought with Virtual Properties Realty.com
GET MORE INFORMATION

Broker | License ID: 303073
youragentkesha@legacysouthreg.com
240 Corporate Center Dr, Ste F, Stockbridge, GA, 30281, United States






