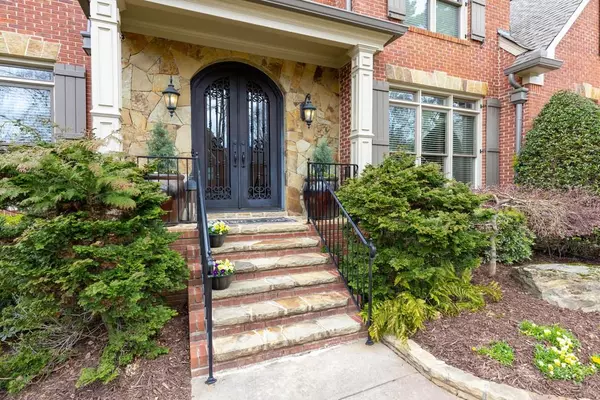$835,000
$795,000
5.0%For more information regarding the value of a property, please contact us for a free consultation.
5 Beds
5 Baths
5,428 SqFt
SOLD DATE : 05/14/2021
Key Details
Sold Price $835,000
Property Type Single Family Home
Sub Type Single Family Residence
Listing Status Sold
Purchase Type For Sale
Square Footage 5,428 sqft
Price per Sqft $153
Subdivision Warrenton
MLS Listing ID 6864476
Sold Date 05/14/21
Style Traditional
Bedrooms 5
Full Baths 5
Construction Status Resale
HOA Fees $970
HOA Y/N Yes
Originating Board FMLS API
Year Built 1997
Annual Tax Amount $5,713
Tax Year 2018
Lot Size 0.500 Acres
Acres 0.5
Property Description
Casual elegance sets the tone for this exquisitely appointed home that is an outdoor entertainers dream! From the moment you walk through the custom iron doors of this beautiful home you will fall in love with the sophisticated touches throughout. The updated chefs kitchen offers a Wolf 6-burner gas cooktop, copper farm sink, granite, custom wet bar, double ovens and stainless appliances and overlooks fireside family room featuring a soaring vaulted ceiling with exposed beams. Just off the kitchen french doors lead to the screened porch with a dramatic fireplace and tongue and groove ceilings. The formal living room and dining room are both spacious and there is a bedroom/office with a full bath on the main level. The master suite up is showcased by a beaded chandelier and spa-like master bath w/ heated flooring, seamless shower, and updated lighting and faucets. 3 additional spacious bedrooms w/ 2 full baths are upstairs. The terrace level features laminate hardwood floors, a custom recessed entertainment center w/ tv, custom bar w/ ice maker, dishwasher, sink and beverage fridge, stacked stone fireplace, large rec room and a perfect spot for additional storage or workshop. Step outside and you will enjoy the covered patio with ceiling fans, a customized stone and granite grill area with double stacked granite, built-in Napoleon commercial grade grill w/LED lighting, Green Egg, and outdoor sink. You will also enjoy the natural gas fed firepit! The garage has been outfitted with a hydraulic lift to accommodate a 3rd car! Close proximity to Avalon, downtown Alpharetta and GA400 and walking distance to the Big Creek Greenway! A home run!
Location
State GA
County Fulton
Area 14 - Fulton North
Lake Name None
Rooms
Bedroom Description Other
Other Rooms None
Basement Daylight, Exterior Entry, Finished Bath, Finished, Full, Interior Entry
Main Level Bedrooms 1
Dining Room Seats 12+, Separate Dining Room
Interior
Interior Features Entrance Foyer 2 Story, High Ceilings 9 ft Lower, High Ceilings 9 ft Main, High Ceilings 9 ft Upper, Cathedral Ceiling(s), Double Vanity, High Speed Internet, Beamed Ceilings, Tray Ceiling(s), Wet Bar, Walk-In Closet(s)
Heating Central, Natural Gas
Cooling Ceiling Fan(s), Central Air
Flooring Ceramic Tile, Hardwood
Fireplaces Number 3
Fireplaces Type Basement, Family Room, Gas Log, Great Room, Outside
Window Features None
Appliance Double Oven, Dishwasher, Disposal, Gas Range, Gas Water Heater, Microwave, Range Hood
Laundry Laundry Room, Upper Level
Exterior
Exterior Feature Gas Grill, Private Yard, Private Front Entry, Private Rear Entry, Rear Stairs
Garage Attached, Garage Door Opener, Garage, Kitchen Level, Level Driveway, Garage Faces Side
Garage Spaces 3.0
Fence None
Pool None
Community Features Homeowners Assoc, Near Trails/Greenway, Playground, Pool, Sidewalks, Street Lights, Tennis Court(s)
Utilities Available None
Waterfront Description None
View Other
Roof Type Composition
Street Surface None
Accessibility None
Handicap Access None
Porch Covered, Front Porch, Patio, Rear Porch, Screened
Parking Type Attached, Garage Door Opener, Garage, Kitchen Level, Level Driveway, Garage Faces Side
Total Parking Spaces 3
Building
Lot Description Cul-De-Sac, Level, Landscaped, Private
Story Two
Sewer Public Sewer
Water Public
Architectural Style Traditional
Level or Stories Two
Structure Type Brick 4 Sides
New Construction No
Construction Status Resale
Schools
Elementary Schools Dolvin
Middle Schools Autrey Mill
High Schools Johns Creek
Others
HOA Fee Include Reserve Fund, Swim/Tennis
Senior Community no
Restrictions true
Tax ID 11 005400090938
Special Listing Condition None
Read Less Info
Want to know what your home might be worth? Contact us for a FREE valuation!

Our team is ready to help you sell your home for the highest possible price ASAP

Bought with Keller Williams Realty Atl Perimeter
GET MORE INFORMATION

Broker | License ID: 303073
youragentkesha@legacysouthreg.com
240 Corporate Center Dr, Ste F, Stockbridge, GA, 30281, United States






