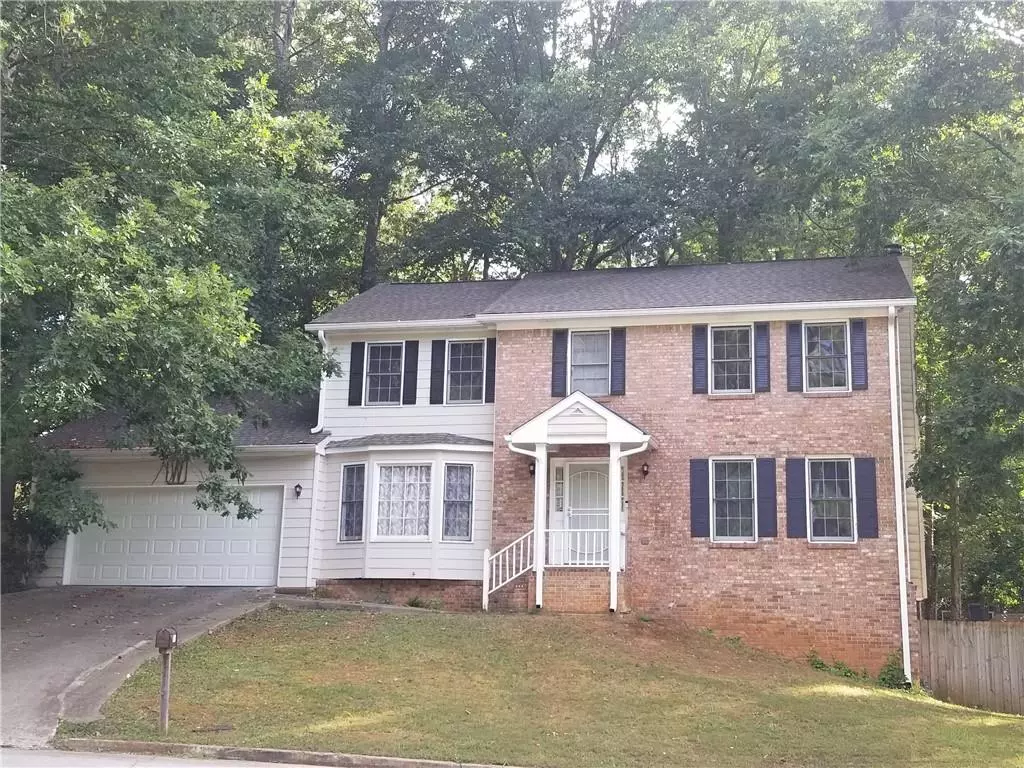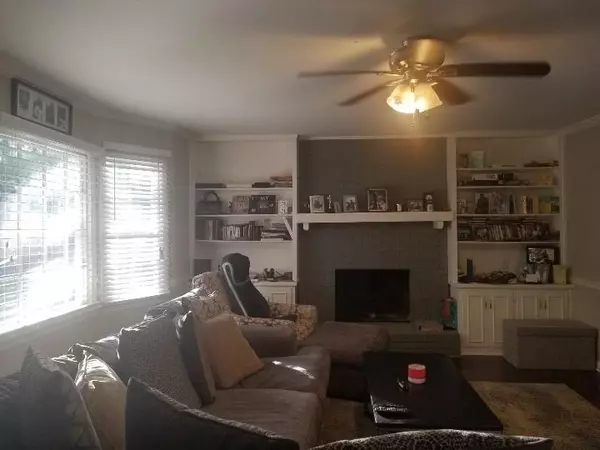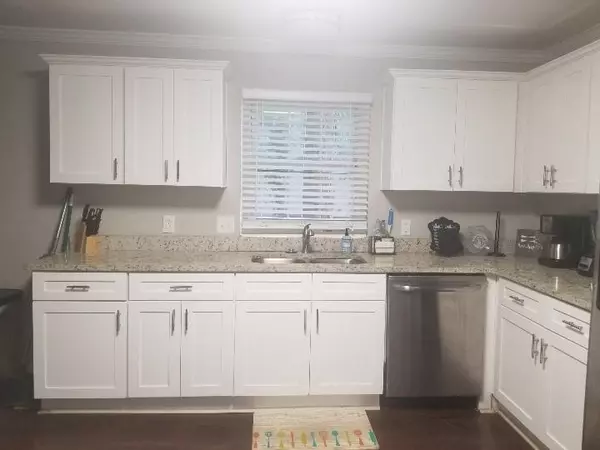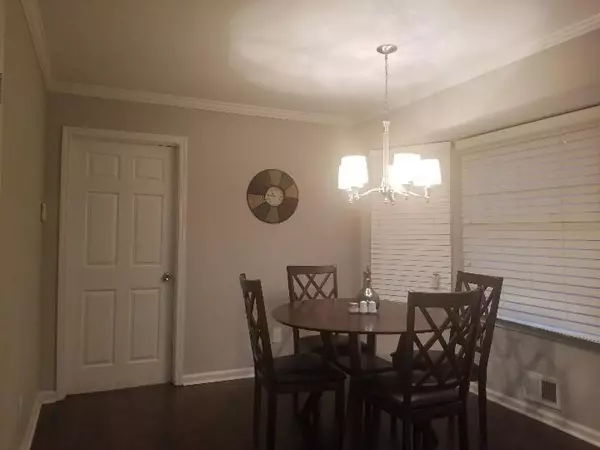$218,000
$234,999
7.2%For more information regarding the value of a property, please contact us for a free consultation.
4 Beds
2.5 Baths
2,422 SqFt
SOLD DATE : 05/07/2021
Key Details
Sold Price $218,000
Property Type Single Family Home
Sub Type Single Family Residence
Listing Status Sold
Purchase Type For Sale
Square Footage 2,422 sqft
Price per Sqft $90
Subdivision Hidden Hills
MLS Listing ID 6860448
Sold Date 05/07/21
Style Contemporary/Modern
Bedrooms 4
Full Baths 2
Half Baths 1
Construction Status Resale
HOA Y/N No
Originating Board FMLS API
Year Built 1978
Annual Tax Amount $2,513
Tax Year 2020
Lot Size 0.400 Acres
Acres 0.4
Property Description
Check out our virtual tour!! This one is a beauty!!! Fully Renovated!! Beautiful Hidden Hills S/D. A gorgeous 4 bedroom 2.5 bath Complete with a new roof, brand new A/C and an inviting deck for those summer functions. You need space, like to entertain? This is your new home. The full basement is large enough for any get together with 2 additional rooms downstairs. Husband wants a man cave? He'll be right at home in this huge space downstairs. The eat in kitchen is beautifully equipped with stainless steel appliances , white cabinets, contemporary fixtures and granite counter tops. Tiled bathrooms, with new cabinets and counter tops. This is what youve been looking for! Located on a quiet cul de sac, with attractive dark laminate flooring this home is the main attraction. Send email to Info @ Covenant properties realty for a virtual tour If you cannot download. Please send PDF offers in pdf form. Voluntary HOA Please practice all CDC regulations regarding Covid 19 when viewing this home. SELLER REQUESTS NO SHOWINGS UNTIL DUE DILIGENCE, PLEASE VIEW THE VIRTUAL TOUR... SEE REMARKS
Location
State GA
County Dekalb
Area 42 - Dekalb-East
Lake Name None
Rooms
Bedroom Description Other
Other Rooms None
Basement Exterior Entry, Finished, Full, Interior Entry
Dining Room Separate Dining Room
Interior
Interior Features Double Vanity, Entrance Foyer, Walk-In Closet(s)
Heating Central, Forced Air, Natural Gas
Cooling Ceiling Fan(s), Central Air
Flooring Carpet, Ceramic Tile, Other
Fireplaces Number 1
Fireplaces Type Family Room
Window Features None
Appliance Dishwasher, Gas Range, Gas Water Heater, Microwave, Refrigerator
Laundry In Kitchen, Main Level
Exterior
Exterior Feature Private Yard
Garage Driveway, Garage, Garage Door Opener
Garage Spaces 2.0
Fence Back Yard, Wood
Pool None
Community Features Clubhouse, Homeowners Assoc, Near Marta, Near Schools, Near Shopping, Park, Pool, Public Transportation, Street Lights, Tennis Court(s)
Utilities Available Cable Available, Electricity Available, Natural Gas Available, Phone Available, Sewer Available, Water Available
Waterfront Description None
View City
Roof Type Composition
Street Surface Asphalt
Accessibility None
Handicap Access None
Porch Deck
Total Parking Spaces 2
Building
Lot Description Back Yard, Cul-De-Sac, Front Yard, Sloped
Story Three Or More
Sewer Public Sewer
Water Public
Architectural Style Contemporary/Modern
Level or Stories Three Or More
Structure Type Brick Front, Vinyl Siding
New Construction No
Construction Status Resale
Schools
Elementary Schools Shadow Rock
Middle Schools Redan
High Schools Redan
Others
Senior Community no
Restrictions false
Tax ID 16 030 01 100
Ownership Fee Simple
Financing no
Special Listing Condition None
Read Less Info
Want to know what your home might be worth? Contact us for a FREE valuation!

Our team is ready to help you sell your home for the highest possible price ASAP

Bought with Kirkwood Realty LLC.
GET MORE INFORMATION

Broker | License ID: 303073
youragentkesha@legacysouthreg.com
240 Corporate Center Dr, Ste F, Stockbridge, GA, 30281, United States






