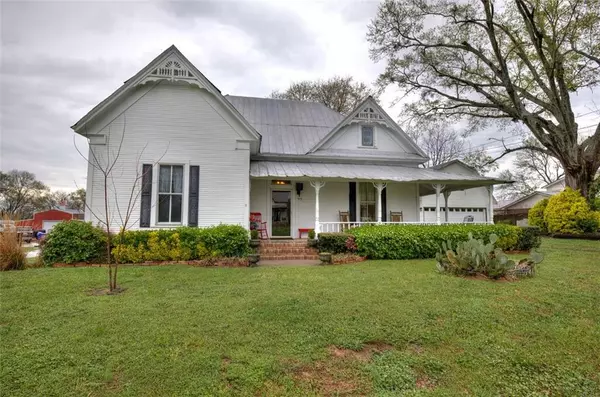$240,000
$240,000
For more information regarding the value of a property, please contact us for a free consultation.
2 Beds
1 Bath
1,858 SqFt
SOLD DATE : 07/23/2021
Key Details
Sold Price $240,000
Property Type Single Family Home
Sub Type Single Family Residence
Listing Status Sold
Purchase Type For Sale
Square Footage 1,858 sqft
Price per Sqft $129
MLS Listing ID 6863616
Sold Date 07/23/21
Style Farmhouse
Bedrooms 2
Full Baths 1
Construction Status Resale
HOA Y/N No
Originating Board FMLS API
Year Built 1940
Annual Tax Amount $391
Tax Year 2020
Lot Size 1.340 Acres
Acres 1.34
Property Description
BACK ON MARKET - This turn-of-the-century dream home is ready for its new owners. Built in 1905, this home is part of Taylorsville's legacy of small town dreams. It was completely renovated to update electrical in 1991, along with blown insulation in exterior walls and attic. The wrap-around porch was redone in 1995 and is the perfect place to enjoy Main Street. Only 2 rooms have the original plaster, as sheetrock was new in 1991 as well in most living areas. Every original piece of wood you see has been lovingly restored to its Victorian era splendor- mantles, door and window trim, baseboards, wainscoting, and ceilings. On the large lot is a 2-car detached garage with a bonus room, as well as plenty of storage in an old barn and trailer (originally used as a shop). Make an appointment today to take a walk back in time and to make future plans for Taylorsville to be your new home!
Location
State GA
County Bartow
Area 202 - Bartow County
Lake Name None
Rooms
Bedroom Description Other
Other Rooms Barn(s), Garage(s), Other
Basement Crawl Space
Main Level Bedrooms 2
Dining Room Separate Dining Room
Interior
Interior Features Cathedral Ceiling(s), Entrance Foyer, High Ceilings 10 ft Main
Heating Central, Natural Gas
Cooling Central Air
Flooring Ceramic Tile, Hardwood, Pine
Fireplaces Number 4
Fireplaces Type Family Room, Gas Starter, Master Bedroom, Other Room
Window Features Shutters, Storm Window(s)
Appliance Dishwasher, Gas Range, Gas Water Heater, Microwave, Range Hood, Refrigerator, Washer
Laundry In Bathroom, Main Level
Exterior
Exterior Feature Private Front Entry, Private Rear Entry, Private Yard, Storage
Garage Detached, Driveway, Garage, Storage
Garage Spaces 2.0
Fence None
Pool None
Community Features None
Utilities Available Cable Available, Electricity Available, Natural Gas Available, Phone Available, Water Available
View Rural
Roof Type Metal
Street Surface Asphalt
Accessibility None
Handicap Access None
Porch Covered, Front Porch
Parking Type Detached, Driveway, Garage, Storage
Total Parking Spaces 2
Building
Lot Description Back Yard, Front Yard, Level
Story One
Sewer Septic Tank
Water Public
Architectural Style Farmhouse
Level or Stories One
Structure Type Frame
New Construction No
Construction Status Resale
Schools
Elementary Schools Taylorsville
Middle Schools Woodland - Bartow
High Schools Woodland - Bartow
Others
Senior Community no
Restrictions false
Tax ID T001 0004 009
Special Listing Condition None
Read Less Info
Want to know what your home might be worth? Contact us for a FREE valuation!

Our team is ready to help you sell your home for the highest possible price ASAP

Bought with Ansley Real Estate
GET MORE INFORMATION

Broker | License ID: 303073
youragentkesha@legacysouthreg.com
240 Corporate Center Dr, Ste F, Stockbridge, GA, 30281, United States






