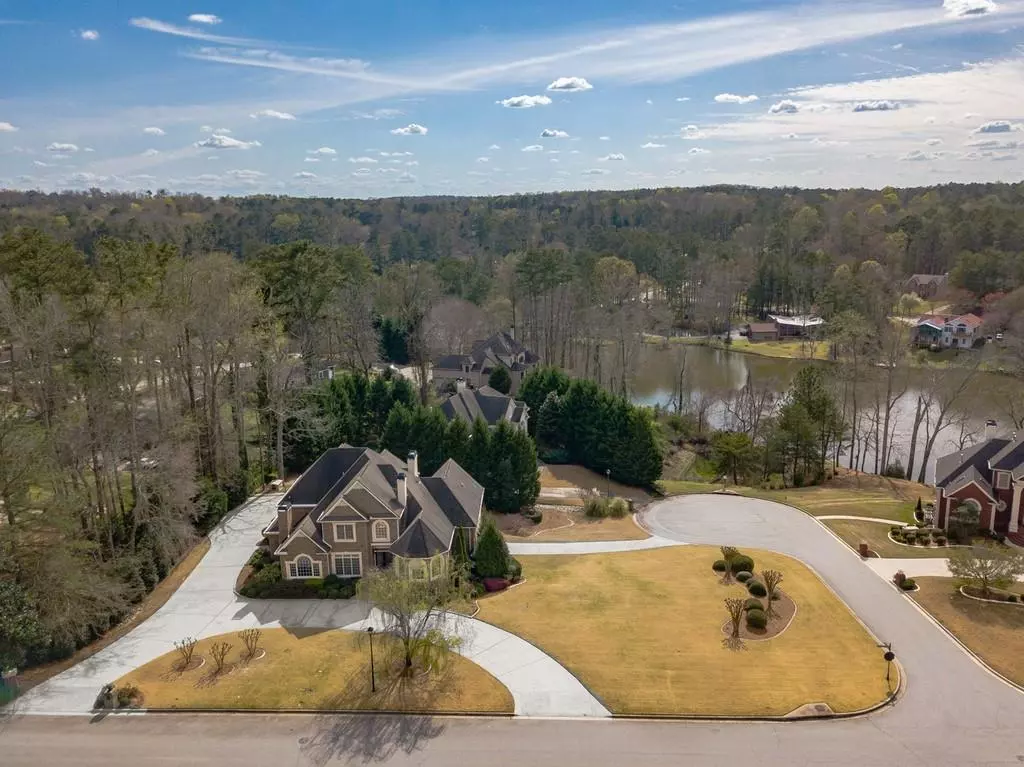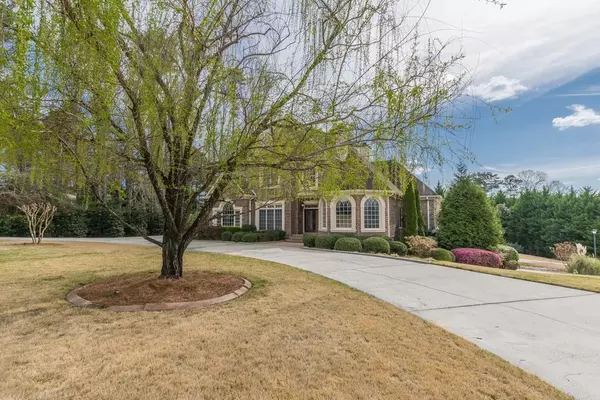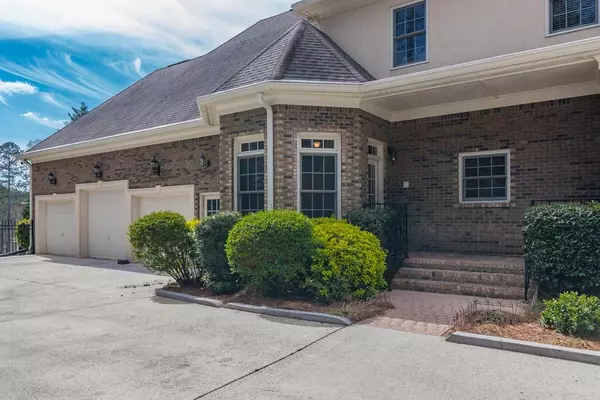$849,999
$849,999
For more information regarding the value of a property, please contact us for a free consultation.
5 Beds
6.5 Baths
8,496 SqFt
SOLD DATE : 08/09/2021
Key Details
Sold Price $849,999
Property Type Single Family Home
Sub Type Single Family Residence
Listing Status Sold
Purchase Type For Sale
Square Footage 8,496 sqft
Price per Sqft $100
Subdivision Wynn'S Way
MLS Listing ID 6862659
Sold Date 08/09/21
Style Traditional
Bedrooms 5
Full Baths 5
Half Baths 3
Construction Status Resale
HOA Fees $400
HOA Y/N Yes
Originating Board FMLS API
Year Built 2002
Annual Tax Amount $5,191
Tax Year 2020
Lot Size 0.434 Acres
Acres 0.434
Property Description
Everything you might need or want is right here! All brick home with finished terrace level was custom bulit by Wynn Works for the current owners with no expense spared in the details. Two story foyer and grand room with magnificent chandeliers. Formal living and banquet sized dining rooms. Marble tile in foyer, dining room and owner's suite bathroom. Office with wood paneling on walls and ceiling plus fireplace, closet, built-in bookshelves and full bathroom. The beautiful owner's suite is on the main and includes a sitting area, fireplace, morning bar, rope ceiling lights, large custom closet, separate toilets, two person jetted tub, separate shower, and separate vanities. Enjoy preparing delicious meals in this gourmet kitchen with stainless steel appliances, gas cooking, prep sink, double oven, and more. Breakfast area with unique ceiling. Home management center in kitchen area. Two powder rooms on the main level, Wrought iron railings on the staircase. Finished terrace level includes a full kitchen, wet bar, game room, powder room, theater, second family room with fireplace, large bedroom with full bathroom. Central Vacuum system, Surround sound speakers throughout. Tiled veranda off main level and off terrace level. Three car garage at main level and one car garage at terrace level. Large lot with circular driveway. You won't believe there is even more to this house. Visit today and I promise you will want to make it yours. Close to shopping, golf, parks, dining, the airport, and highways.
Location
State GA
County Fulton
Area 33 - Fulton South
Lake Name None
Rooms
Bedroom Description In-Law Floorplan, Master on Main, Oversized Master
Other Rooms None
Basement Daylight, Exterior Entry, Finished Bath, Finished, Full, Interior Entry
Main Level Bedrooms 1
Dining Room Seats 12+, Separate Dining Room
Interior
Interior Features High Ceilings 10 ft Main, High Ceilings 10 ft Lower, Entrance Foyer 2 Story, High Ceilings 9 ft Upper, Bookcases, Coffered Ceiling(s), Double Vanity, Disappearing Attic Stairs, High Speed Internet, Tray Ceiling(s), Wet Bar, Walk-In Closet(s)
Heating Central, Natural Gas, Hot Water, Zoned
Cooling Ceiling Fan(s), Central Air, Zoned
Flooring Carpet, Ceramic Tile, Hardwood
Fireplaces Number 4
Fireplaces Type Basement, Family Room, Great Room, Living Room, Master Bedroom
Window Features Insulated Windows
Appliance Double Oven, Dishwasher, Dryer, Disposal, Electric Range, Refrigerator, Gas Water Heater, Gas Cooktop, Microwave, Washer
Laundry Laundry Room, Main Level
Exterior
Exterior Feature Private Rear Entry, Balcony
Parking Features Attached, Garage Door Opener, Drive Under Main Level, Garage, Garage Faces Rear, Kitchen Level, Garage Faces Side
Garage Spaces 4.0
Fence Fenced
Pool None
Community Features Homeowners Assoc
Utilities Available Cable Available, Electricity Available, Natural Gas Available, Phone Available, Sewer Available, Underground Utilities, Water Available
Waterfront Description None
View City
Roof Type Composition
Street Surface Paved
Accessibility None
Handicap Access None
Porch Covered, Deck, Patio, Rear Porch
Total Parking Spaces 4
Building
Lot Description Back Yard, Cul-De-Sac, Level, Landscaped, Sloped, Front Yard
Story Two
Sewer Public Sewer
Water Public
Architectural Style Traditional
Level or Stories Two
Structure Type Brick 4 Sides
New Construction No
Construction Status Resale
Schools
Elementary Schools Randolph
Middle Schools Sandtown
High Schools Westlake
Others
HOA Fee Include Reserve Fund
Senior Community no
Restrictions false
Tax ID 14F0062 LL0902
Special Listing Condition None
Read Less Info
Want to know what your home might be worth? Contact us for a FREE valuation!

Our team is ready to help you sell your home for the highest possible price ASAP

Bought with EXP Realty, LLC.
GET MORE INFORMATION
Broker | License ID: 303073
youragentkesha@legacysouthreg.com
240 Corporate Center Dr, Ste F, Stockbridge, GA, 30281, United States






