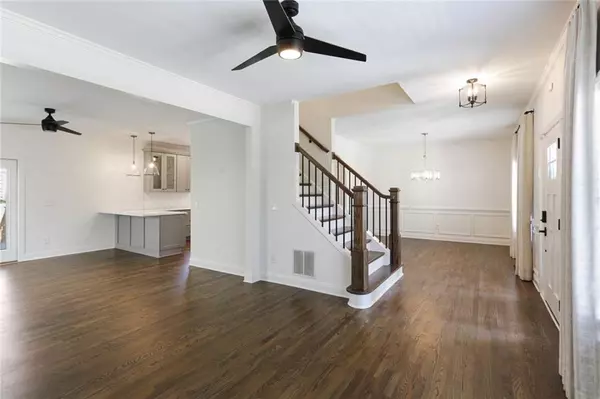$650,000
$625,000
4.0%For more information regarding the value of a property, please contact us for a free consultation.
3 Beds
2.5 Baths
2,040 SqFt
SOLD DATE : 05/10/2021
Key Details
Sold Price $650,000
Property Type Single Family Home
Sub Type Single Family Residence
Listing Status Sold
Purchase Type For Sale
Square Footage 2,040 sqft
Price per Sqft $318
Subdivision Lynwood Park
MLS Listing ID 6868531
Sold Date 05/10/21
Style Traditional
Bedrooms 3
Full Baths 2
Half Baths 1
Construction Status Resale
HOA Y/N No
Originating Board FMLS API
Year Built 2006
Annual Tax Amount $6,942
Tax Year 2020
Lot Size 4,356 Sqft
Acres 0.1
Property Description
Drop Dead Gorgeous Showstopper in Hot Brookhaven location! This Picture Perfect home has been masterfully renovated from top-to-bottom w/careful attention to details & custom updates galore! Better than New w/over $150k in recent updates! Welcome Home to the highly desired open floor plan: Designer Kitchen w/Misterio quartz, mosaic lantern tile backsplash, custom slow-close cabinets, Samsung elite appliances, opens seamlessly to dining area & large family room. Off living area, step thru French doors to new deck + flat/fully fence yard. Charming dining rm, gorgeous powder rm & gleaming, newly refinished HWDs also on main. Upper floor boasts serene Master w/dreamy spa bath: dual vanity w/sandstone prism quartz, sconce lighting, Kholer fixtures thruout, porcelain marble floor, expansive walk-in shower w/dual shower heads + Scandinavian glazed ceramic tile. 2 secondary BRs + stunning bath w/quartz, sconce lighting & storage. CA closets in all closets! Custom made lined Drapes, W/D & all appliances stay. Take a quick stroll to Avellino’s, Town Brookhaven, or enjoy the tennis courts, new bball court & playground @ Lynwood Park just steps away. Too many upgrades to list! Hurry to make this Model Home yours!
Location
State GA
County Dekalb
Area 51 - Dekalb-West
Lake Name None
Rooms
Bedroom Description Oversized Master
Other Rooms None
Basement Crawl Space
Dining Room Separate Dining Room
Interior
Interior Features Double Vanity, High Ceilings 9 ft Main, High Ceilings 9 ft Upper, Walk-In Closet(s)
Heating Forced Air
Cooling Ceiling Fan(s), Central Air
Flooring Carpet, Ceramic Tile, Hardwood
Fireplaces Type None
Window Features Insulated Windows
Appliance Dishwasher, Disposal, Dryer, Gas Range, Microwave, Range Hood, Refrigerator, Tankless Water Heater, Washer
Laundry In Hall, Laundry Room, Main Level
Exterior
Exterior Feature Private Yard
Garage Driveway
Fence Back Yard, Wood
Pool None
Community Features Near Shopping, Near Trails/Greenway, Park, Street Lights
Utilities Available Cable Available, Electricity Available, Natural Gas Available, Phone Available, Sewer Available
View Other
Roof Type Shingle
Street Surface Asphalt
Accessibility None
Handicap Access None
Porch Deck
Parking Type Driveway
Building
Lot Description Back Yard, Landscaped, Level
Story Two
Sewer Public Sewer
Water Public
Architectural Style Traditional
Level or Stories Two
Structure Type Cement Siding
New Construction No
Construction Status Resale
Schools
Elementary Schools Montgomery
Middle Schools Chamblee
High Schools Chamblee Charter
Others
Senior Community no
Restrictions false
Tax ID 18 275 07 076
Special Listing Condition None
Read Less Info
Want to know what your home might be worth? Contact us for a FREE valuation!

Our team is ready to help you sell your home for the highest possible price ASAP

Bought with Atlanta Communities
GET MORE INFORMATION

Broker | License ID: 303073
youragentkesha@legacysouthreg.com
240 Corporate Center Dr, Ste F, Stockbridge, GA, 30281, United States






