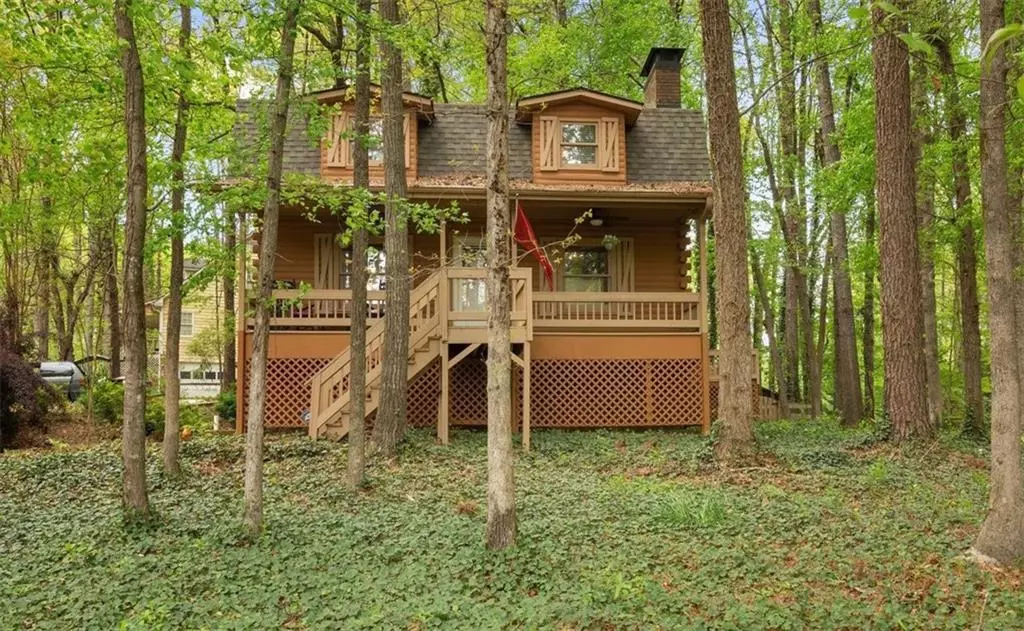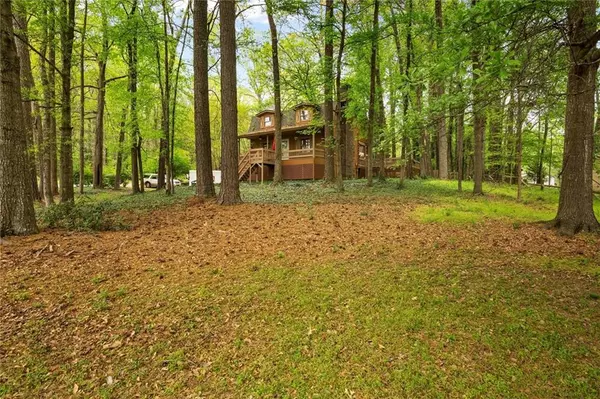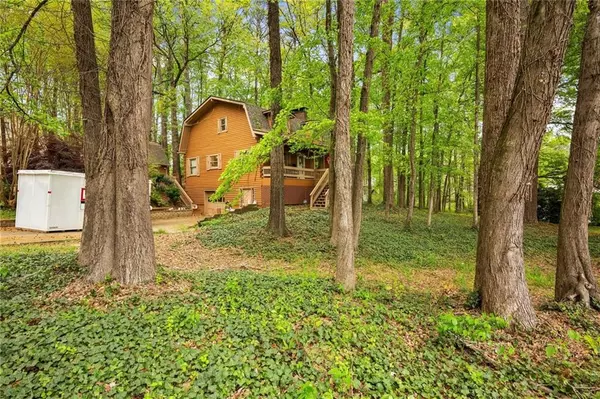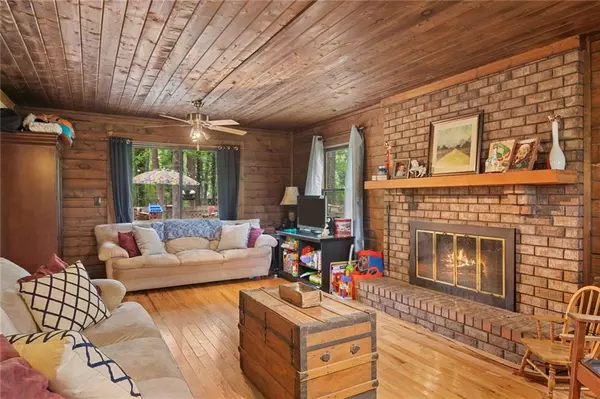$308,000
$285,000
8.1%For more information regarding the value of a property, please contact us for a free consultation.
4 Beds
3.5 Baths
1,926 SqFt
SOLD DATE : 05/07/2021
Key Details
Sold Price $308,000
Property Type Single Family Home
Sub Type Single Family Residence
Listing Status Sold
Purchase Type For Sale
Square Footage 1,926 sqft
Price per Sqft $159
Subdivision Little River Crossing
MLS Listing ID 6868169
Sold Date 05/07/21
Style Cabin, Country, Rustic
Bedrooms 4
Full Baths 3
Half Baths 1
Construction Status Resale
HOA Y/N No
Originating Board FMLS API
Year Built 1979
Annual Tax Amount $2,752
Tax Year 2020
Lot Size 0.510 Acres
Acres 0.51
Property Description
Country mountain charm in the city! Amazing Cape Cod home built in log cabin style with Gambrel roof (and a newer roof at that). Nestled in the gentle curve of a quiet road on a private heavily wooded lot in a subdivision with no HOA! The interior is enveloped in wood tongue and groove walls & ceilings, while the floors boast gorgeous hardwoods throughout the main level. The updated Kitchen features a stark juxtaposition with elegant winter white raised panel walnut glazed cabinets topped with beautiful granite and a stone tile backsplash. Upstairs you will discover two secondary bedrooms with half vaulted ceilings & one with built-in shelves. A full bath is conveniently located to the left of the stairs and boasts a charming claw-foot tub with shower head. To the right is the spacious Owner’s Suite outfitted with half-vaulted ceiling & features a cozy nook with window seat flanked on each side by closets. The Owner’s Ensuite includes conveniently located washer & dryer connections. Back on the main level, venture out onto the oversized back deck in the partially fenced yard & follow the raised walkway to the complementary styled Carriage House. Inside this adorable house are a kitchenette, full bath & open concept living space. Makes a wonderful guest house, office or craft space, man/woman cave, etc. There is even a second level accessed from the outside for added storage and it’s own gravel driveway. But wait, there’s more…the main house sits on a full unfinished basement with a matching brick fireplace & a one car garage. Come see it today! ****PLEASE NOTE: Bed/full Bath showing on main floor are the Carriage House…NOT the main house. Need to close on or before May 7 & strongest offers will include up to 30 day temp occupancy for Sellers.
Location
State GA
County Cherokee
Area 113 - Cherokee County
Lake Name None
Rooms
Bedroom Description In-Law Floorplan
Other Rooms Carriage House
Basement Driveway Access, Exterior Entry, Full, Interior Entry, Unfinished
Main Level Bedrooms 1
Dining Room Separate Dining Room
Interior
Interior Features Bookcases, High Ceilings 9 ft Lower, High Ceilings 9 ft Main, High Speed Internet, His and Hers Closets, Low Flow Plumbing Fixtures
Heating Electric, Forced Air, Zoned
Cooling Central Air, Zoned
Flooring Carpet, Hardwood, Vinyl
Fireplaces Number 2
Fireplaces Type Basement, Family Room, Gas Log, Great Room, Masonry
Window Features None
Appliance Dishwasher, Gas Cooktop, Gas Oven, Self Cleaning Oven
Laundry Upper Level
Exterior
Exterior Feature Other
Garage Attached, Driveway, Garage, Level Driveway, Parking Pad, Garage Faces Side
Garage Spaces 1.0
Fence Back Yard, Wood
Pool None
Community Features None
Utilities Available Cable Available, Electricity Available, Natural Gas Available, Phone Available, Water Available
Waterfront Description None
View Other
Roof Type Composition
Street Surface None
Accessibility None
Handicap Access None
Porch Covered, Deck, Front Porch, Rear Porch
Total Parking Spaces 1
Building
Lot Description Back Yard, Corner Lot, Level, Front Yard
Story Two
Sewer Septic Tank
Water Public
Architectural Style Cabin, Country, Rustic
Level or Stories Two
Structure Type Log
New Construction No
Construction Status Resale
Schools
Elementary Schools Little River
Middle Schools Mill Creek
High Schools River Ridge
Others
Senior Community no
Restrictions false
Tax ID 15N23A 004
Special Listing Condition None
Read Less Info
Want to know what your home might be worth? Contact us for a FREE valuation!

Our team is ready to help you sell your home for the highest possible price ASAP

Bought with Century 21 Results
GET MORE INFORMATION

Broker | License ID: 303073
youragentkesha@legacysouthreg.com
240 Corporate Center Dr, Ste F, Stockbridge, GA, 30281, United States






