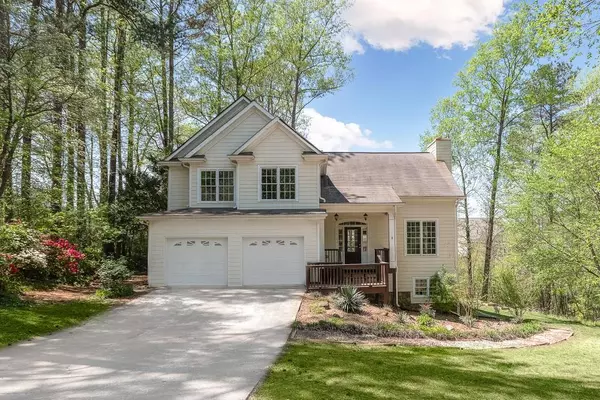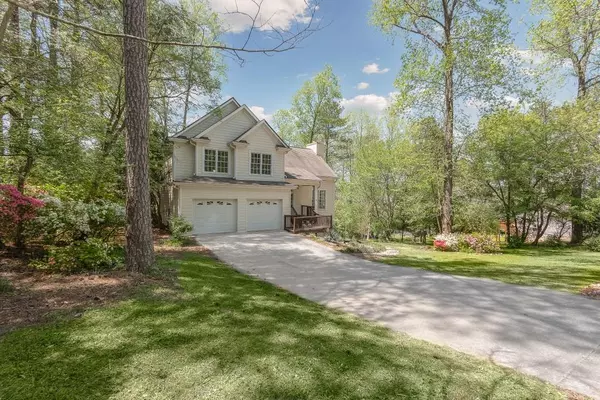$347,000
$309,900
12.0%For more information regarding the value of a property, please contact us for a free consultation.
3 Beds
2.5 Baths
2,762 SqFt
SOLD DATE : 05/14/2021
Key Details
Sold Price $347,000
Property Type Single Family Home
Sub Type Single Family Residence
Listing Status Sold
Purchase Type For Sale
Square Footage 2,762 sqft
Price per Sqft $125
Subdivision Farmington
MLS Listing ID 6864530
Sold Date 05/14/21
Style Traditional
Bedrooms 3
Full Baths 2
Half Baths 1
Construction Status Resale
HOA Y/N No
Originating Board FMLS API
Year Built 2008
Annual Tax Amount $2,671
Tax Year 2020
Lot Size 0.527 Acres
Acres 0.527
Property Description
Just 3 miles to vibrant downtown Woodstock. Only minutes to The Outlet Shoppes at Atlanta (in Woodstock), Costco and the Peach Pass Tollway. Easy access to interstate 75 and 285. Excellent schools & NO HOA!! Built in 2008, this well maintained 3 Bedroom 2.5 Bath, modern home is move-in ready, newer carpet freshly cleaned. Low maintenance cement siding. Spacious great room with vaulted ceilings & stone fireplace plus view into kitchen. Kitchen has stainless steel appliances, painted cabinets, granite counters & new tile backsplash. The two garage provides stepless entry into the kitchen. Thermal pane windows throughout. The powder room is just off the kitchen and is convenient to the lower finished rec room and laundry room. The master suite is located upstairs. It has an ensuite bath with large double sink vanity and tub/shower combo. Large walk-in closet. There are two additional secondary bedrooms with easy access to the hall full bath. Enjoy outdoor entertaining on the deck with large private backyard. Settled in a quiet dead-end street. Near outlet mall, shopping and restaurants. Do not delay scheduling your showing. This home will not last.
Location
State GA
County Cherokee
Area 113 - Cherokee County
Lake Name None
Rooms
Bedroom Description Other
Other Rooms None
Basement Daylight, Exterior Entry, Finished, Unfinished
Dining Room Great Room
Interior
Interior Features High Ceilings 10 ft Main, Double Vanity, High Speed Internet, Entrance Foyer, Walk-In Closet(s)
Heating Forced Air, Natural Gas
Cooling Ceiling Fan(s), Central Air
Flooring Carpet, Sustainable, Vinyl
Fireplaces Number 1
Fireplaces Type Great Room
Window Features None
Appliance Dishwasher, Gas Range, Microwave
Laundry Lower Level
Exterior
Exterior Feature Other
Garage Attached, Garage Door Opener, Garage, Kitchen Level
Garage Spaces 2.0
Fence None
Pool None
Community Features Street Lights
Utilities Available None
Waterfront Description None
View Other
Roof Type Composition
Street Surface None
Accessibility None
Handicap Access None
Porch None
Total Parking Spaces 2
Building
Lot Description Cul-De-Sac
Story Multi/Split
Sewer Septic Tank
Water Public
Architectural Style Traditional
Level or Stories Multi/Split
Structure Type Cement Siding
New Construction No
Construction Status Resale
Schools
Elementary Schools Arnold Mill
Middle Schools Mill Creek
High Schools River Ridge
Others
Senior Community no
Restrictions false
Tax ID 15N22C 174
Financing no
Special Listing Condition None
Read Less Info
Want to know what your home might be worth? Contact us for a FREE valuation!

Our team is ready to help you sell your home for the highest possible price ASAP

Bought with RE/MAX Regency
GET MORE INFORMATION

Broker | License ID: 303073
youragentkesha@legacysouthreg.com
240 Corporate Center Dr, Ste F, Stockbridge, GA, 30281, United States






