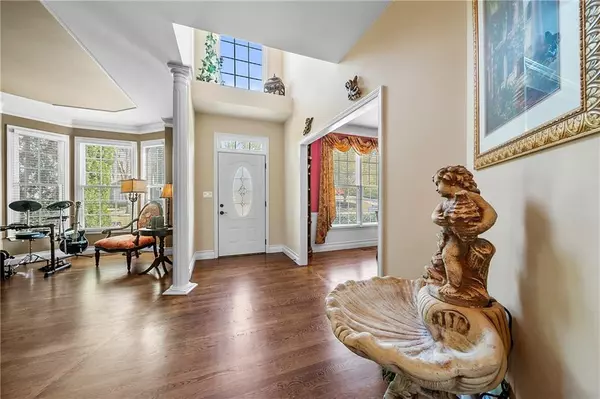$474,500
$459,900
3.2%For more information regarding the value of a property, please contact us for a free consultation.
5 Beds
3.5 Baths
3,213 SqFt
SOLD DATE : 05/14/2021
Key Details
Sold Price $474,500
Property Type Single Family Home
Sub Type Single Family Residence
Listing Status Sold
Purchase Type For Sale
Square Footage 3,213 sqft
Price per Sqft $147
Subdivision Deer Run
MLS Listing ID 6862727
Sold Date 05/14/21
Style Traditional
Bedrooms 5
Full Baths 3
Half Baths 1
Construction Status Resale
HOA Fees $600
HOA Y/N Yes
Originating Board First Multiple Listing Service
Year Built 1996
Annual Tax Amount $3,930
Tax Year 2020
Lot Size 0.621 Acres
Acres 0.6207
Property Description
Spectacular home sitting in a cul-de-sac with private, wooded view behind you! Walking into this home, you have an open concept that gives you views to the separate dining/reading rooms and then you step into the grand two story living room! The wall of windows gives you massive lighting as well as gorgeous views of the private, wooded lot. The kitchen has been masterly upgraded with custom built cabinets, tile backsplash and granite counter tops. All stainless steel appliances that include a trash compactor. Whomever is the chef of the kitchen has lots of counterspace to entertain all while having open view to the family room and breakfast area. The large master suite has its own sitting area with fireplace as well as the master bathroom offers heated tile floors for those cool winter evenings Looking for the perfect home to entertain in, here it is with the gorgeously finished basement. Open basement features double trayed ceilings. The custom wood bar (must see to appreciate) overlooks the media/game room as well as the area that accommodates a regulation pool table. The extended garage has been outfitted to practice your golf skills with a fully functional impact screen. Workshop lovers will love the enclosed workshop addition at the back side of the home. You will love to entertain here and call this home!
Location
State GA
County Cherokee
Lake Name None
Rooms
Bedroom Description Oversized Master, Sitting Room
Other Rooms Workshop
Basement Finished
Dining Room Separate Dining Room
Interior
Interior Features Bookcases, Double Vanity, High Ceilings 9 ft Lower, Tray Ceiling(s), Walk-In Closet(s), Wet Bar
Heating Central, Hot Water, Propane
Cooling Ceiling Fan(s), Central Air
Flooring Carpet, Laminate
Fireplaces Number 2
Fireplaces Type Family Room, Gas Starter, Glass Doors, Master Bedroom
Window Features None
Appliance Dishwasher, Disposal, Electric Oven, Electric Range, Microwave, Self Cleaning Oven, Trash Compactor
Laundry Upper Level
Exterior
Exterior Feature Gas Grill, Private Yard, Storage
Garage Garage, Garage Faces Front, Kitchen Level
Garage Spaces 2.0
Fence None
Pool None
Community Features Clubhouse, Homeowners Assoc, Near Trails/Greenway, Park, Pool, Sidewalks, Street Lights, Swim Team, Tennis Court(s)
Utilities Available Natural Gas Available, Underground Utilities
Waterfront Description None
View Other
Roof Type Shingle, Wood
Street Surface Asphalt
Accessibility None
Handicap Access None
Porch Covered, Deck
Private Pool false
Building
Lot Description Borders US/State Park
Story Three Or More
Foundation None
Sewer Public Sewer
Water Public
Architectural Style Traditional
Level or Stories Three Or More
Structure Type Cement Siding
New Construction No
Construction Status Resale
Schools
Elementary Schools Carmel
Middle Schools Woodstock
High Schools Woodstock
Others
Senior Community no
Restrictions false
Tax ID 15N11F 224
Ownership Fee Simple
Special Listing Condition None
Read Less Info
Want to know what your home might be worth? Contact us for a FREE valuation!

Our team is ready to help you sell your home for the highest possible price ASAP

Bought with Josephs Homes Realty, LLC.
GET MORE INFORMATION

Broker | License ID: 303073
youragentkesha@legacysouthreg.com
240 Corporate Center Dr, Ste F, Stockbridge, GA, 30281, United States






