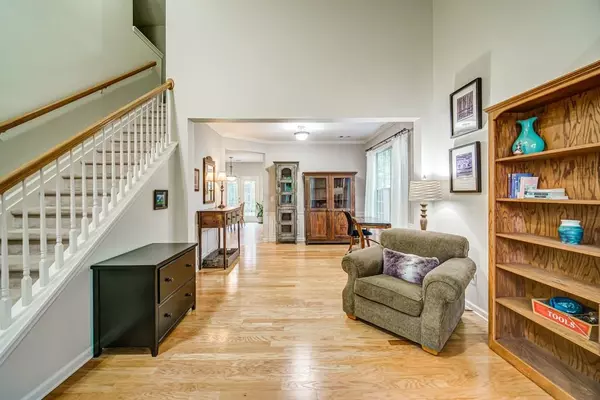$332,000
$315,000
5.4%For more information regarding the value of a property, please contact us for a free consultation.
4 Beds
2.5 Baths
2,020 SqFt
SOLD DATE : 05/14/2021
Key Details
Sold Price $332,000
Property Type Single Family Home
Sub Type Single Family Residence
Listing Status Sold
Purchase Type For Sale
Square Footage 2,020 sqft
Price per Sqft $164
Subdivision Glen At Mountain View
MLS Listing ID 6862938
Sold Date 05/14/21
Style Traditional
Bedrooms 4
Full Baths 2
Half Baths 1
Construction Status Resale
HOA Fees $495
HOA Y/N Yes
Originating Board FMLS API
Year Built 2003
Annual Tax Amount $2,523
Tax Year 2020
Lot Size 9,147 Sqft
Acres 0.21
Property Description
Charming 4-bedroom home in award-winning Kennesaw Mtn HS district now available!!! Lovingly maintained -- all the big ticket items done! Roof, HVAC, & water heater all less than 5 years old!! Absolutely gorgeous lot next to greenspace, meticulously maintained sod front & back + sprinkler system. Fresh paint throughout! Hardwoods in formal LR & DR. Lots of counter space in kitchen - eat-in bfast areas opens to family room w/ FP. Upstairs Master has walk-in closet, dual vanities, & Sep tub/shower. Large secondary BD's w/ ample closet space. Loads of natural light!! Enjoy the view from every window -- sitting at the kitchen table all you see is green out of every window!! Backyard is fully fenced. Cul-de-sac location and lots of parking space. Minutes from everything Kennesaw has to offer -- Whole Foods, Target, KSU, Kennesaw Mountain, an infinite amount of restaurants + more! Don't miss this opportunity -- show today!! **Multiple offers received, H&B offers due Saturday 3pm**
Location
State GA
County Cobb
Area 74 - Cobb-West
Lake Name None
Rooms
Bedroom Description Other
Other Rooms None
Basement None
Dining Room Separate Dining Room
Interior
Interior Features High Speed Internet, Entrance Foyer, Tray Ceiling(s), Walk-In Closet(s)
Heating Central, Natural Gas
Cooling Ceiling Fan(s), Central Air
Flooring Carpet, Hardwood, Vinyl
Fireplaces Number 1
Fireplaces Type Family Room, Gas Starter, Great Room
Window Features None
Appliance Dishwasher, Disposal, Electric Range, Gas Water Heater, Microwave
Laundry In Kitchen, Laundry Room, Main Level
Exterior
Exterior Feature Private Yard, Private Front Entry, Private Rear Entry
Garage Attached, Garage Door Opener, Driveway, Garage, Garage Faces Front, Kitchen Level, Level Driveway
Garage Spaces 2.0
Fence Back Yard, Fenced, Wood
Pool None
Community Features None
Utilities Available None
Waterfront Description None
View Other
Roof Type Composition
Street Surface None
Accessibility None
Handicap Access None
Porch Front Porch, Patio
Total Parking Spaces 4
Building
Lot Description Back Yard, Cul-De-Sac, Level, Landscaped, Private, Front Yard
Story Two
Sewer Public Sewer
Water Public
Architectural Style Traditional
Level or Stories Two
Structure Type Cement Siding
New Construction No
Construction Status Resale
Schools
Elementary Schools Hayes
Middle Schools Pine Mountain
High Schools Kennesaw Mountain
Others
HOA Fee Include Swim/Tennis
Senior Community no
Restrictions false
Tax ID 20024401800
Special Listing Condition None
Read Less Info
Want to know what your home might be worth? Contact us for a FREE valuation!

Our team is ready to help you sell your home for the highest possible price ASAP

Bought with RE/MAX Around Atlanta Realty
GET MORE INFORMATION

Broker | License ID: 303073
youragentkesha@legacysouthreg.com
240 Corporate Center Dr, Ste F, Stockbridge, GA, 30281, United States






