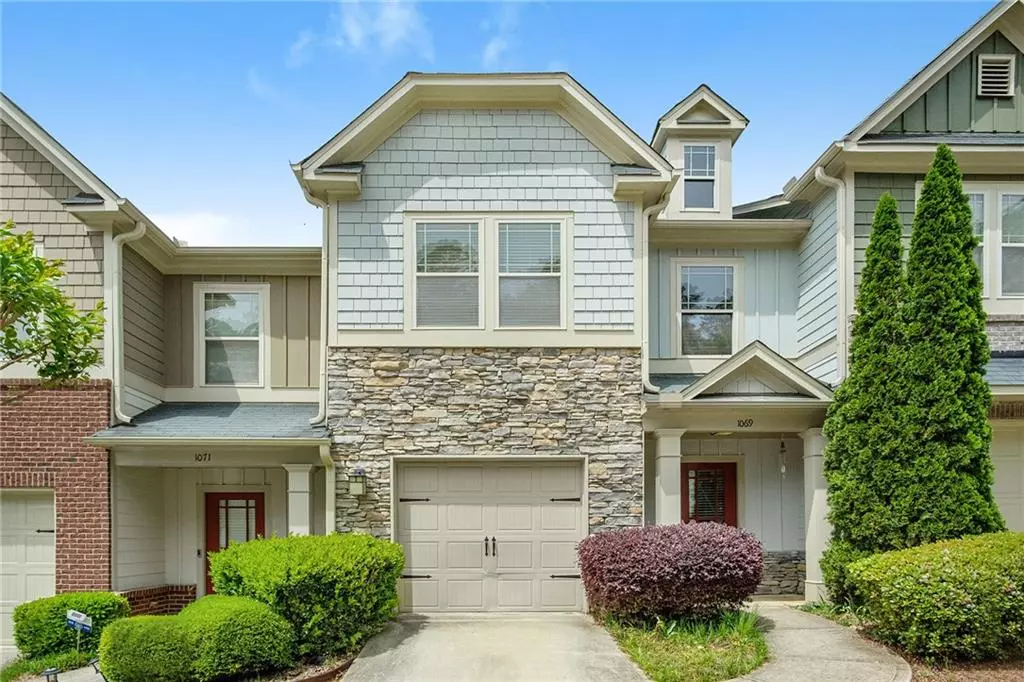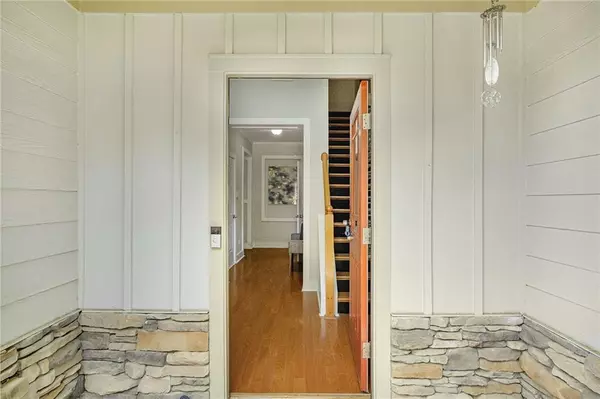$232,500
$225,000
3.3%For more information regarding the value of a property, please contact us for a free consultation.
3 Beds
2.5 Baths
1,786 SqFt
SOLD DATE : 05/25/2021
Key Details
Sold Price $232,500
Property Type Townhouse
Sub Type Townhouse
Listing Status Sold
Purchase Type For Sale
Square Footage 1,786 sqft
Price per Sqft $130
Subdivision North Village
MLS Listing ID 6868406
Sold Date 05/25/21
Style Townhouse
Bedrooms 3
Full Baths 2
Half Baths 1
Construction Status Resale
HOA Fees $130
HOA Y/N Yes
Originating Board FMLS API
Year Built 2006
Annual Tax Amount $2,556
Tax Year 2020
Lot Size 849 Sqft
Acres 0.0195
Property Description
Easy, modular, turnkey — a townhome directly on the Memorial corridor, and for the more protracted commute, just a quick drive away from the I-285 Perimeter. Stone-lined exterior; sensible construction; garage parking; just enough of a backyard to let the dog out in the morning. 1069 N. Village Drive is one of those lucky catch-alls that spans the breadth between starter home that can accommodate the changes that life will throw at you, and, once outgrown, pulls double-duty as budget-minded investment; the kind of place that you’ll keep ahold of for the long term Because why mess with perfection? Warm wood flooring and cool grey tones lead through to the common area, a fireplace-equipped living space-meets-dining area that doesn’t shirk away from the natural light afforded by a northwest exposure. Sweeping in, a breakfast bar-appointed kitchen with more than enough cabinet space to stash the dishware that only comes out once or twice a year. Upstairs, the mood is a little more private. The front-facing primary suite boasts an ensuite with a primo, tile-lined garden tub that you’ll absolutely use; the dual vanity (large walk-in closet, too) makes getting ready in the morning a breeze without overcrowding. Another pair of bedrooms share the second full bath — your pick on which one will take on the role of a dedicated post-pandemic home office (though both have plenty of closet space). The washer and dryer are upstairs, too — because why wouldn’t they be? This is the 2020s, after all. Sensible, and just enough to qualify as thoroughly comfy; all in that region of Decatur meets Avondale Estates that’s appreciating in value with each passing month: 1069 N. Village is the venue where the budding pragmatist can hang their hat.
Location
State GA
County Dekalb
Area 52 - Dekalb-West
Lake Name None
Rooms
Bedroom Description Oversized Master, Other
Other Rooms None
Basement None
Dining Room Open Concept
Interior
Interior Features Entrance Foyer, High Ceilings 9 ft Main, Other
Heating Central
Cooling Central Air
Flooring Hardwood
Fireplaces Number 1
Fireplaces Type Factory Built, Family Room
Window Features None
Appliance Dishwasher, Disposal, Dryer, Gas Range, Gas Water Heater, Microwave, Washer
Laundry Laundry Room, Upper Level
Exterior
Exterior Feature Private Yard
Garage Driveway, Garage, Garage Faces Front
Garage Spaces 1.0
Fence Back Yard, Fenced, Wood
Pool None
Community Features Homeowners Assoc, Near Marta, Near Schools, Near Shopping, Park, Public Transportation, Restaurant
Utilities Available Cable Available, Electricity Available, Natural Gas Available, Phone Available, Sewer Available, Water Available
View City
Roof Type Composition
Street Surface Asphalt
Accessibility None
Handicap Access None
Porch Patio
Parking Type Driveway, Garage, Garage Faces Front
Total Parking Spaces 1
Building
Lot Description Back Yard, Level
Story Two
Sewer Public Sewer
Water Public
Architectural Style Townhouse
Level or Stories Two
Structure Type Cement Siding, Shingle Siding, Stone
New Construction No
Construction Status Resale
Schools
Elementary Schools Peachcrest
Middle Schools Mary Mcleod Bethune
High Schools Towers
Others
Senior Community no
Restrictions true
Tax ID 15 218 15 011
Ownership Condominium
Financing no
Special Listing Condition None
Read Less Info
Want to know what your home might be worth? Contact us for a FREE valuation!

Our team is ready to help you sell your home for the highest possible price ASAP

Bought with Keller Wms Re Atl Midtown
GET MORE INFORMATION

Broker | License ID: 303073
youragentkesha@legacysouthreg.com
240 Corporate Center Dr, Ste F, Stockbridge, GA, 30281, United States






