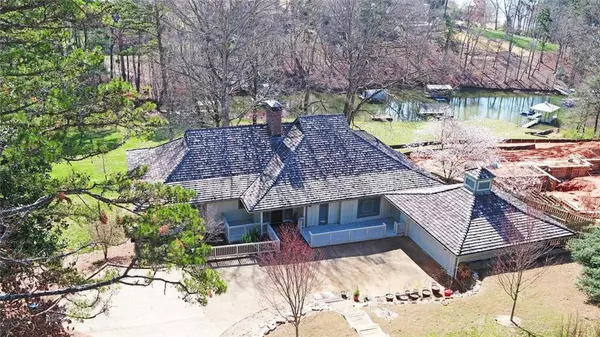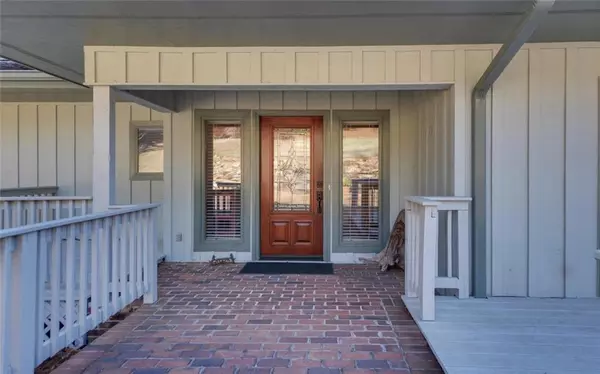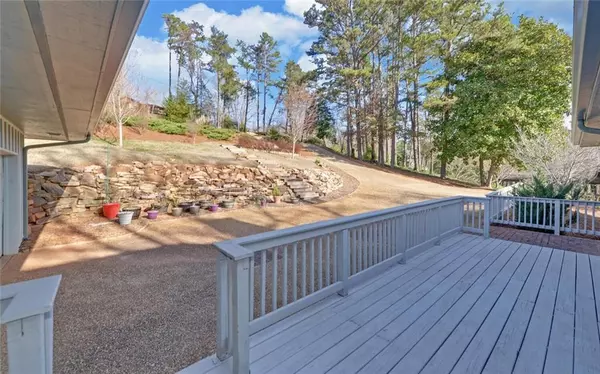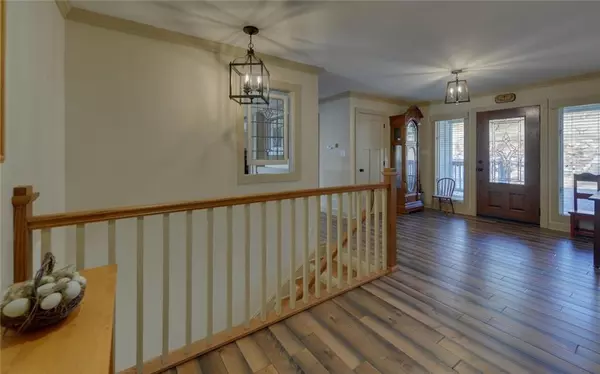$850,000
$825,000
3.0%For more information regarding the value of a property, please contact us for a free consultation.
4 Beds
3.5 Baths
4,927 SqFt
SOLD DATE : 04/30/2021
Key Details
Sold Price $850,000
Property Type Single Family Home
Sub Type Single Family Residence
Listing Status Sold
Purchase Type For Sale
Square Footage 4,927 sqft
Price per Sqft $172
Subdivision Chattahoochee Estates
MLS Listing ID 6861490
Sold Date 04/30/21
Style Ranch, Rustic
Bedrooms 4
Full Baths 3
Half Baths 1
Construction Status Resale
HOA Y/N No
Originating Board FMLS API
Year Built 1976
Annual Tax Amount $2,807
Tax Year 2020
Lot Size 0.990 Acres
Acres 0.99
Property Description
Rare find! Lakefront, fully renovated home with grass to the water and adock,in the Chattahoochee Country Club! Spacious, generously proportioned rooms, thoughtfully redesigned kitchen, laundry, and baths, to name a few, give this home both comfort and style. The basement is finished to equal quality as the main level and also boasts spacious rooms and amazing renovations with another bedroom and bath, an office, plus a huge craft room, and a workshop! The view to the lake and dock is the icing on the room, and a workshop! All this, a fenced yard, plus a view!
Location
State GA
County Hall
Area 261 - Hall County
Lake Name Lanier
Rooms
Bedroom Description Master on Main
Other Rooms Airplane Hangar
Basement Daylight, Exterior Entry, Finished, Finished Bath, Full, Interior Entry
Main Level Bedrooms 3
Dining Room Seats 12+, Separate Dining Room
Interior
Interior Features Bookcases, Double Vanity, Entrance Foyer, High Ceilings 9 ft Lower, High Ceilings 9 ft Main
Heating Central, Natural Gas
Cooling Ceiling Fan(s), Electric Air Filter
Flooring Ceramic Tile, Hardwood
Fireplaces Number 2
Fireplaces Type Basement, Gas Log, Glass Doors, Great Room
Window Features Insulated Windows
Appliance Disposal, Double Oven, Gas Cooktop, Gas Oven, Gas Water Heater, Microwave, Self Cleaning Oven
Laundry Laundry Room, Main Level, Mud Room
Exterior
Exterior Feature Courtyard, Private Front Entry
Garage Attached, Driveway, Garage, Garage Door Opener, Garage Faces Side, Kitchen Level
Garage Spaces 2.0
Fence None
Pool None
Community Features Country Club, Golf, Lake, Marina
Utilities Available Cable Available, Electricity Available
Waterfront Description Lake
Roof Type Shingle
Street Surface Paved
Accessibility None
Handicap Access None
Porch Deck
Total Parking Spaces 2
Building
Lot Description Back Yard, Landscaped, Sloped
Story One
Sewer Septic Tank
Water Private
Architectural Style Ranch, Rustic
Level or Stories One
Structure Type Cedar
New Construction No
Construction Status Resale
Schools
Elementary Schools Centennial Arts Academy
Middle Schools Gainesville
High Schools Gainesville
Others
Senior Community no
Restrictions false
Tax ID 01106 003003
Ownership Fee Simple
Financing no
Special Listing Condition None
Read Less Info
Want to know what your home might be worth? Contact us for a FREE valuation!

Our team is ready to help you sell your home for the highest possible price ASAP

Bought with The Norton Agency
GET MORE INFORMATION

Broker | License ID: 303073
youragentkesha@legacysouthreg.com
240 Corporate Center Dr, Ste F, Stockbridge, GA, 30281, United States






