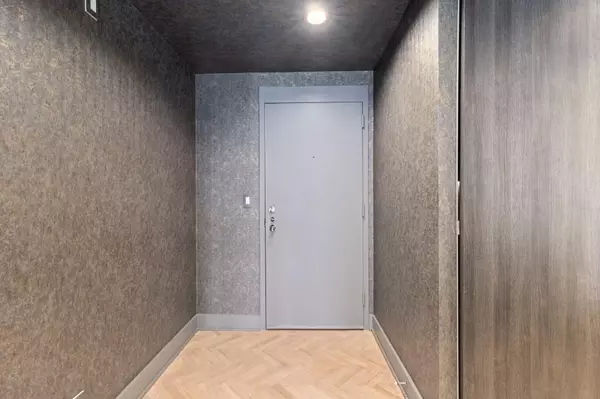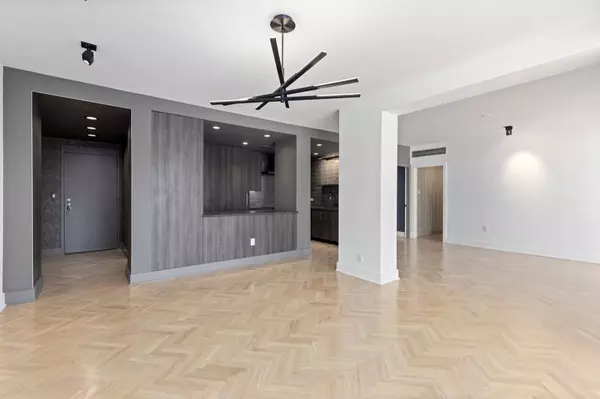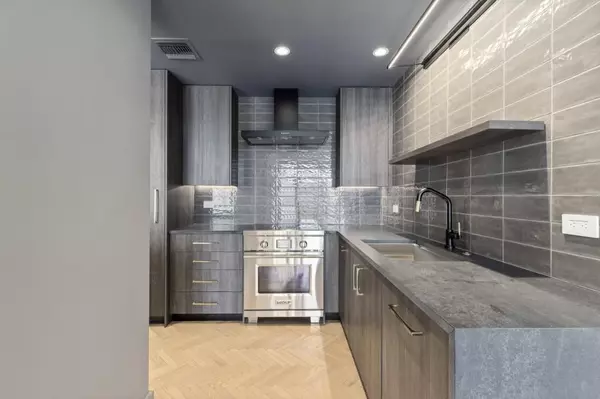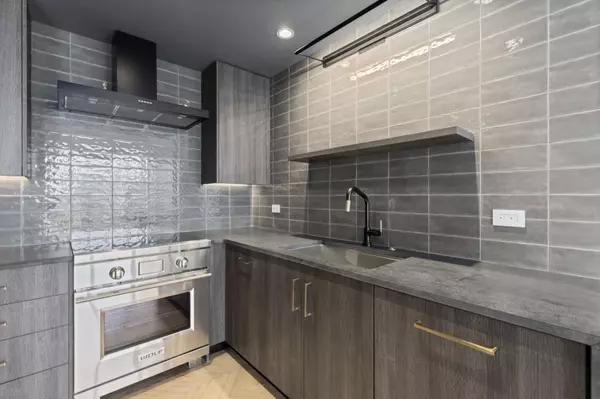$405,000
$449,900
10.0%For more information regarding the value of a property, please contact us for a free consultation.
1 Bed
1.5 Baths
1,349 SqFt
SOLD DATE : 06/17/2021
Key Details
Sold Price $405,000
Property Type Condo
Sub Type Condominium
Listing Status Sold
Purchase Type For Sale
Square Footage 1,349 sqft
Price per Sqft $300
Subdivision Hanover House
MLS Listing ID 6869076
Sold Date 06/17/21
Style Contemporary/Modern, High Rise (6 or more stories)
Bedrooms 1
Full Baths 1
Half Baths 1
Construction Status Resale
HOA Fees $852
HOA Y/N Yes
Originating Board FMLS API
Year Built 1972
Annual Tax Amount $5,657
Tax Year 2020
Lot Size 1,350 Sqft
Acres 0.031
Property Description
Stunning renovation at iconic Hanover House in Midtown's Colony Square. Completely renovated and never lived in, Matthew Quinn of Design Galleria reimagined and transformed the space by opening up the kitchen to the spacious open plan with multiple areas for living, dining and working, added a half bathroom with additional storage, enlarged the primary bathroom and clad it in marble with Dornbracht and AXOR fixtures, and created a salon-worthy dressing room with custom closets and marble-topped dresser. The sophisticated kitchen includes custom cabinetry by Design Galleria, Caesarstone countertops, Sub-Zero refrigerator, Wolf induction range, Miele dishwasher, U-Line wine refrigerator, LG Washer and Dryer, Brizo touchless faucet and Matthew Quinn Collection hardware. Designer finishes include Phillip Jeffries wallpaper in the entry, half bath and bedroom, artwork focused lighting, herringbone wood floors, and new paint throughout. From its high floor and corner location in the building, the floor to ceiling windows and balcony that is an extension of the living space afford a light-filled, airy and serene setting amongst the scenic city views of Midtown. The nearly complete Colony Square transformation and proximity to Piedmont Park and Midtown's restaurants, shopping, and cultural amenities make this a premier residence to call home.
Location
State GA
County Fulton
Area 23 - Atlanta North
Lake Name None
Rooms
Bedroom Description Master on Main
Other Rooms None
Basement None
Main Level Bedrooms 1
Dining Room Open Concept, Seats 12+
Interior
Interior Features Entrance Foyer, High Speed Internet, His and Hers Closets, Walk-In Closet(s), Wet Bar
Heating Central, Electric
Cooling Central Air
Flooring None
Fireplaces Type None
Window Features Insulated Windows
Appliance Dishwasher, Disposal, Dryer, Electric Range, Microwave, Refrigerator, Self Cleaning Oven, Washer
Laundry In Kitchen
Exterior
Exterior Feature Balcony
Garage Attached, Covered, Underground
Fence None
Pool None
Community Features Concierge, Gated, Homeowners Assoc, Near Beltline, Near Marta, Near Schools, Near Shopping, Park, Playground, Restaurant, Sidewalks, Street Lights
Utilities Available Cable Available, Electricity Available, Phone Available, Sewer Available, Underground Utilities, Water Available
Waterfront Description None
View City
Roof Type Composition
Street Surface None
Accessibility None
Handicap Access None
Porch Covered
Building
Lot Description Other
Story One
Sewer Public Sewer
Water Public
Architectural Style Contemporary/Modern, High Rise (6 or more stories)
Level or Stories One
Structure Type Other
New Construction No
Construction Status Resale
Schools
Elementary Schools Morningside-
Middle Schools David T Howard
High Schools Grady
Others
HOA Fee Include Cable TV, Door person, Electricity, Insurance, Maintenance Structure, Maintenance Grounds, Pest Control, Receptionist, Reserve Fund, Security
Senior Community no
Restrictions true
Tax ID 17 010600140613
Ownership Condominium
Financing no
Special Listing Condition None
Read Less Info
Want to know what your home might be worth? Contact us for a FREE valuation!

Our team is ready to help you sell your home for the highest possible price ASAP

Bought with Ansley Atlanta Real Estate
GET MORE INFORMATION

Broker | License ID: 303073
youragentkesha@legacysouthreg.com
240 Corporate Center Dr, Ste F, Stockbridge, GA, 30281, United States






