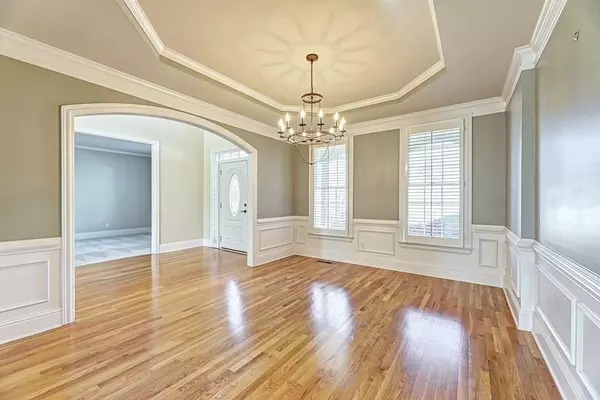$610,000
$587,000
3.9%For more information regarding the value of a property, please contact us for a free consultation.
5 Beds
5.5 Baths
4,907 SqFt
SOLD DATE : 04/26/2021
Key Details
Sold Price $610,000
Property Type Single Family Home
Sub Type Single Family Residence
Listing Status Sold
Purchase Type For Sale
Square Footage 4,907 sqft
Price per Sqft $124
Subdivision Highlands At Hamilton
MLS Listing ID 6865571
Sold Date 04/26/21
Style Traditional
Bedrooms 5
Full Baths 5
Half Baths 1
Construction Status Resale
HOA Fees $600
HOA Y/N Yes
Originating Board FMLS API
Year Built 2001
Annual Tax Amount $5,399
Tax Year 2020
Lot Size 0.460 Acres
Acres 0.46
Property Description
Move-in Ready. Great opportunity to move into a gorgeous home on a quiet and safe cul de sac, offering beautiful sunrises and sunsets. Located in top ranked Harrison HS district. This beautiful 3 side brick home with a 3-car side entry garage is loaded with designer features. The gracious entry hall is flanked to the left by the formal dining room and to the right by an elegant living room. Straight ahead is a Large great room filled with natural sunlight from the 2-story high windows. This room features a granite fireplace and built-in bookcases. Large kitchen with all stainless-steel appliances, most of which have been recently updated. (New double oven, new gas cook top and new dishwasher). This space opens up to a window-lined breakfast room, separate keeping room surrounded by windows w/floor to vaulted ceiling stacked stone fireplace, and adjacent laundry room and butler’s pantry. Owner’s suite offers trey ceilings, large walk-in closets and space for a sitting area. Large owner’s bath includes soaking tub, separate shower and his/her vanities. Upper level has 3 additional bedrooms. Two share a jack and jill bath and the 4th has a private bath. Recently remodeled Terrace level w/ media room, office/craft (possible 6th Bedroom), game room, full bath, wet bar, workshop and plenty of storage space. Enjoy the large patio and brand-new deck for family cook-outs and entertaining friends. Recent improvements: Roof, Water heater and HVAC units. Enjoy the Highlands at Hamilton Township community with 5 tennis courts, w/ 2 pools, 2 recreation building, 2 kids’ playgrounds. Convenient to shopping and dining. Welcome Home.
Location
State GA
County Cobb
Area 74 - Cobb-West
Lake Name None
Rooms
Bedroom Description Oversized Master, Other
Other Rooms None
Basement Daylight, Exterior Entry, Finished, Finished Bath, Full, Interior Entry
Main Level Bedrooms 1
Dining Room Butlers Pantry, Separate Dining Room
Interior
Interior Features Bookcases, Cathedral Ceiling(s), Disappearing Attic Stairs, Double Vanity, Entrance Foyer 2 Story, His and Hers Closets, Walk-In Closet(s), Wet Bar
Heating Central, Forced Air, Natural Gas, Zoned
Cooling Ceiling Fan(s), Central Air, Humidity Control, Zoned
Flooring Carpet, Ceramic Tile, Hardwood
Fireplaces Number 2
Fireplaces Type Factory Built, Family Room, Gas Starter, Great Room, Keeping Room, Other Room
Window Features Insulated Windows, Plantation Shutters
Appliance Dishwasher, Disposal, Double Oven, Electric Oven, Electric Water Heater, Gas Cooktop, Gas Range, Microwave, Range Hood, Refrigerator, Self Cleaning Oven
Laundry Laundry Room, Main Level
Exterior
Exterior Feature Private Front Entry, Private Rear Entry, Private Yard, Rear Stairs
Garage Garage, Garage Door Opener, Garage Faces Side, Kitchen Level, Level Driveway
Garage Spaces 3.0
Fence None
Pool None
Community Features Clubhouse, Homeowners Assoc, Near Schools, Near Shopping, Playground, Pool, Sidewalks, Street Lights
Utilities Available Cable Available, Electricity Available, Natural Gas Available, Phone Available, Sewer Available, Underground Utilities, Water Available
View Other
Roof Type Composition, Shingle
Street Surface Paved
Accessibility None
Handicap Access None
Porch Deck, Front Porch, Patio
Parking Type Garage, Garage Door Opener, Garage Faces Side, Kitchen Level, Level Driveway
Total Parking Spaces 3
Building
Lot Description Back Yard, Cul-De-Sac, Front Yard, Landscaped, Level, Wooded
Story Three Or More
Sewer Public Sewer
Water Public
Architectural Style Traditional
Level or Stories Three Or More
Structure Type Brick 3 Sides
New Construction No
Construction Status Resale
Schools
Elementary Schools Bullard
Middle Schools Mcclure
High Schools Harrison
Others
HOA Fee Include Swim/Tennis
Senior Community no
Restrictions false
Tax ID 20023901690
Special Listing Condition None
Read Less Info
Want to know what your home might be worth? Contact us for a FREE valuation!

Our team is ready to help you sell your home for the highest possible price ASAP

Bought with Berkshire Hathaway HomeServices Georgia Properties
GET MORE INFORMATION

Broker | License ID: 303073
youragentkesha@legacysouthreg.com
240 Corporate Center Dr, Ste F, Stockbridge, GA, 30281, United States






