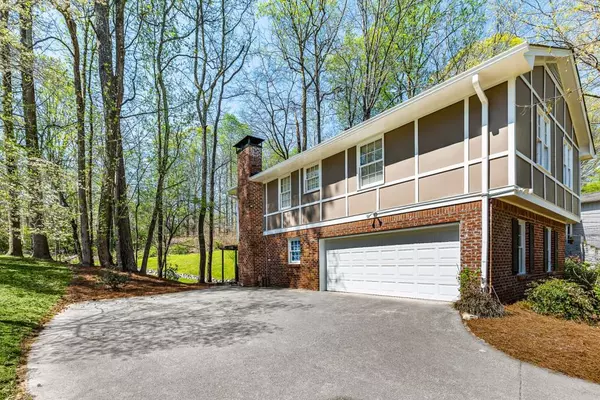$489,000
$475,000
2.9%For more information regarding the value of a property, please contact us for a free consultation.
4 Beds
2.5 Baths
2,175 SqFt
SOLD DATE : 05/27/2021
Key Details
Sold Price $489,000
Property Type Single Family Home
Sub Type Single Family Residence
Listing Status Sold
Purchase Type For Sale
Square Footage 2,175 sqft
Price per Sqft $224
Subdivision Withmere Estates
MLS Listing ID 6866141
Sold Date 05/27/21
Style Traditional
Bedrooms 4
Full Baths 2
Half Baths 1
Construction Status Resale
HOA Y/N No
Originating Board FMLS API
Year Built 1972
Annual Tax Amount $3,901
Tax Year 2020
Lot Size 0.400 Acres
Acres 0.4
Property Description
Absolutely stunning home with a lush landscaping, recently painted exterior & gorgeous backyard located in the Heart of Dunwoody & Austin Elementary School District! This beautiful residence has been recently upgraded with an absolutely stunning Custom Chef's Kitchen featuring custom cabinets that extend out to a sunny breakfast room, top of the line appliance package with plenty of prep space, recessed lighting & decorative backsplash that overlooks a fireside family room with access to a private back patio featuring a custom bridge that leads you to a second large patio that's great for entertaining or your private relaxation space. Oversized master retreat with a private renovated en-suite bath & large closet, and spacious guest bedrooms with upgraded hall bath. Natural and gorgeous hardwood floors that run throughout the home providing warmth and comfort as well as easy maintenance! The home also has an unfinished basement/workshop with plenty of storage space! Just minutes to Dunwoody Village that offers great shopping & eatery!
Location
State GA
County Dekalb
Area 121 - Dunwoody
Lake Name None
Rooms
Bedroom Description Sitting Room
Other Rooms Gazebo
Basement Daylight, Finished, Partial
Dining Room Separate Dining Room
Interior
Interior Features Bookcases, Disappearing Attic Stairs, Entrance Foyer, High Speed Internet, His and Hers Closets, Walk-In Closet(s)
Heating Forced Air, Natural Gas
Cooling Ceiling Fan(s), Central Air, Zoned
Flooring Carpet, Hardwood
Fireplaces Number 1
Fireplaces Type Family Room, Gas Log, Gas Starter, Masonry
Window Features Insulated Windows
Appliance Dishwasher, Disposal, Double Oven, Gas Range, Self Cleaning Oven
Laundry Laundry Room
Exterior
Exterior Feature Garden, Gas Grill, Private Yard
Garage Attached, Garage, Garage Faces Side, Kitchen Level, Level Driveway
Garage Spaces 2.0
Fence None
Pool None
Community Features Near Marta, Near Schools, Near Shopping, Sidewalks, Street Lights
Utilities Available Cable Available, Electricity Available, Natural Gas Available, Phone Available, Sewer Available, Water Available
Waterfront Description None
View Other
Roof Type Composition
Street Surface Paved
Accessibility None
Handicap Access None
Porch Front Porch, Patio
Total Parking Spaces 2
Building
Lot Description Landscaped, Private, Sloped, Wooded
Story Multi/Split
Sewer Public Sewer
Water Public
Architectural Style Traditional
Level or Stories Multi/Split
Structure Type Brick Front, Frame
New Construction No
Construction Status Resale
Schools
Elementary Schools Austin
Middle Schools Peachtree
High Schools Dunwoody
Others
Senior Community no
Restrictions false
Tax ID 18 379 09 112
Ownership Fee Simple
Financing no
Special Listing Condition None
Read Less Info
Want to know what your home might be worth? Contact us for a FREE valuation!

Our team is ready to help you sell your home for the highest possible price ASAP

Bought with Berkshire Hathaway HomeServices Georgia Properties
GET MORE INFORMATION

Broker | License ID: 303073
youragentkesha@legacysouthreg.com
240 Corporate Center Dr, Ste F, Stockbridge, GA, 30281, United States






