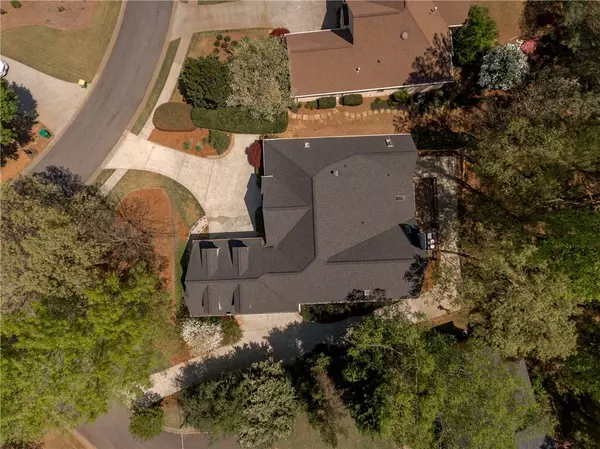$530,000
$519,000
2.1%For more information regarding the value of a property, please contact us for a free consultation.
6 Beds
4 Baths
4,671 SqFt
SOLD DATE : 05/07/2021
Key Details
Sold Price $530,000
Property Type Single Family Home
Sub Type Single Family Residence
Listing Status Sold
Purchase Type For Sale
Square Footage 4,671 sqft
Price per Sqft $113
Subdivision Eagle Watch
MLS Listing ID 6866738
Sold Date 05/07/21
Style European, Ranch, Traditional
Bedrooms 6
Full Baths 4
Construction Status Resale
HOA Fees $821
HOA Y/N Yes
Originating Board FMLS API
Year Built 1996
Annual Tax Amount $1,736
Tax Year 2020
Lot Size 0.410 Acres
Acres 0.41
Property Description
Too many "big boy toys"? Check out this newly renovated Eagle watch RANCH on the golf course w/4+ garages! Warehouse-sized finished lower level with separate garage easily holds 2+ cars nose to tail. 1 of 3 main floor garages is a drive through (no need to back your boat). This elegant custom plan is newly renovated w/new chef-approved granite kit w/mega island/veg sink, lighting, tiled backsplash and storage. Entrance from the foyer views full depth of home, formal HWD LR opens to library and Formal HWD DR. Comfy FR w/fireplace open to the Kitchen and sunroom. Generous master w/tray ceiling and glam skylit renovated vaulted bath. New granite hall baths w/glass doors .Oversized laundry room w/cabinets and work space. Every inch of the main floor has been painted Sunlit studio/bonus over the garage is huge. LL features full bath, fireplace and two +bedrooms and rec room. Stepless LL entry to garage. Great course views, irrigation too! This LL is so large you'll need your GPS to navigate. Home is an ideal multi-generational home or a home business option. Eagle Watch is a resort community w/3 pools, parks, basket ball courts, golf club, 12 lit tennis court etc. Cherokee Premier Schools. Taxes reflect a senior discount
Location
State GA
County Cherokee
Area 112 - Cherokee County
Lake Name Allatoona
Rooms
Bedroom Description Master on Main
Other Rooms None
Basement Bath/Stubbed, Boat Door, Daylight, Driveway Access, Exterior Entry, Finished Bath
Main Level Bedrooms 4
Dining Room Separate Dining Room
Interior
Interior Features Cathedral Ceiling(s), Central Vacuum, Double Vanity, Entrance Foyer, High Ceilings 10 ft Main, His and Hers Closets, Low Flow Plumbing Fixtures, Tray Ceiling(s), Walk-In Closet(s)
Heating Central, Forced Air, Natural Gas, Zoned
Cooling Central Air, Zoned
Flooring Carpet, Ceramic Tile, Hardwood
Fireplaces Number 2
Fireplaces Type Basement, Family Room, Gas Starter
Window Features Insulated Windows, Shutters
Appliance Dishwasher, Disposal, Double Oven, Gas Range, Gas Water Heater, Microwave, Self Cleaning Oven
Laundry Laundry Room, Main Level
Exterior
Exterior Feature Awning(s), Private Front Entry, Private Rear Entry, Private Yard, Storage
Garage Detached, Drive Under Main Level, Garage, Garage Door Opener, Garage Faces Side, Kitchen Level
Garage Spaces 5.0
Fence None
Pool None
Community Features Fitness Center, Golf, Homeowners Assoc, Near Schools, Near Shopping, Playground, Pool, Sidewalks, Street Lights, Swim Team, Tennis Court(s)
Utilities Available Cable Available, Electricity Available, Natural Gas Available, Phone Available, Sewer Available, Underground Utilities, Water Available
Waterfront Description None
View Golf Course, Other
Roof Type Composition, Ridge Vents, Shingle
Street Surface Asphalt
Accessibility Accessible Approach with Ramp, Accessible Entrance
Handicap Access Accessible Approach with Ramp, Accessible Entrance
Porch Deck
Total Parking Spaces 5
Building
Lot Description Back Yard, Front Yard, Landscaped, On Golf Course, Sloped, Wooded
Story One
Sewer Public Sewer
Water Public
Architectural Style European, Ranch, Traditional
Level or Stories One
Structure Type Synthetic Stucco
New Construction No
Construction Status Resale
Schools
Elementary Schools Bascomb
Middle Schools E.T. Booth
High Schools Etowah
Others
HOA Fee Include Reserve Fund, Swim/Tennis
Senior Community no
Restrictions true
Tax ID 15N04D 292
Ownership Fee Simple
Financing no
Special Listing Condition None
Read Less Info
Want to know what your home might be worth? Contact us for a FREE valuation!

Our team is ready to help you sell your home for the highest possible price ASAP

Bought with Atlanta Communities
GET MORE INFORMATION

Broker | License ID: 303073
youragentkesha@legacysouthreg.com
240 Corporate Center Dr, Ste F, Stockbridge, GA, 30281, United States






