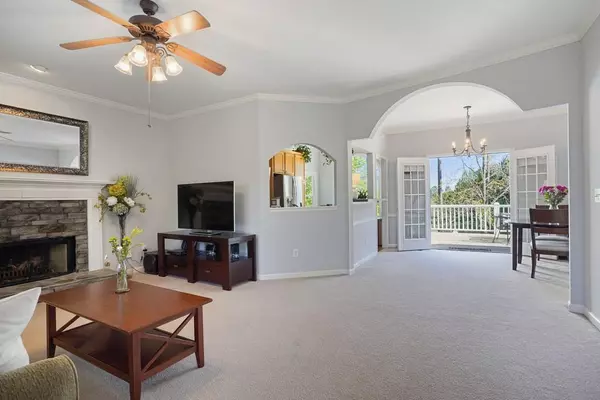$355,000
$349,000
1.7%For more information regarding the value of a property, please contact us for a free consultation.
3 Beds
2.5 Baths
4,226 SqFt
SOLD DATE : 05/27/2021
Key Details
Sold Price $355,000
Property Type Single Family Home
Sub Type Single Family Residence
Listing Status Sold
Purchase Type For Sale
Square Footage 4,226 sqft
Price per Sqft $84
Subdivision Walnut Creek
MLS Listing ID 6873530
Sold Date 05/27/21
Style Cape Cod, Traditional
Bedrooms 3
Full Baths 2
Half Baths 1
Construction Status Resale
HOA Fees $546
HOA Y/N Yes
Originating Board FMLS API
Year Built 2000
Annual Tax Amount $2,186
Tax Year 2018
Lot Size 0.480 Acres
Acres 0.48
Property Description
This beautiful cul de sac home is located in the most idyllic setting! A wrap around porch welcomes you to the bright & open living area. The eat in kitchen w/ huge window and beautiful wooded views off the back deck. Master on main with en suite bathroom & soaking tub too & walk in closet. Second floor features two well appointed bedrooms and a large full bathroom. The basement has a partially finished room currently being used as gym. The yard & wooded grounds are just so beautiful! It is so quiet private and peaceful in this spot! Sometimes the horses from the farm behind the home will come right to the Seller's fence to visit! The topography in the neighborhood is very hilly. This steep driveway is worth the effort as the views from the back deck are spectacular! If a prospective Buyer would like to try out the driveway, the Seller suggests coming into the driveway wide from right hand side. There are two garage spaces and lots of flat space to turn around once you are in that area.
**NEW HVAC 2018, NEW Roof 2018, NEW Windows 2016, NEW Hot Water Heater 2019**
Location
State GA
County Cherokee
Area 113 - Cherokee County
Lake Name None
Rooms
Bedroom Description Master on Main, Oversized Master
Other Rooms Barn(s)
Basement Daylight, Driveway Access, Exterior Entry
Main Level Bedrooms 1
Dining Room Open Concept
Interior
Interior Features Disappearing Attic Stairs, Walk-In Closet(s)
Heating Forced Air, Natural Gas
Cooling Central Air
Flooring Carpet, Hardwood
Fireplaces Number 1
Fireplaces Type Factory Built, Living Room
Window Features Insulated Windows
Appliance Dishwasher, Disposal, Microwave
Laundry In Bathroom
Exterior
Exterior Feature Private Yard, Private Front Entry, Private Rear Entry, Storage
Garage Attached, Garage Door Opener, Drive Under Main Level, Garage, Garage Faces Side
Garage Spaces 2.0
Fence Back Yard, Chain Link
Pool None
Community Features None
Utilities Available Cable Available, Electricity Available, Natural Gas Available, Phone Available, Sewer Available, Underground Utilities, Water Available
Waterfront Description None
View Other
Roof Type Composition
Street Surface Paved
Accessibility None
Handicap Access None
Porch Covered, Deck, Front Porch, Rear Porch, Wrap Around
Total Parking Spaces 2
Building
Lot Description Back Yard, Cul-De-Sac, Landscaped, Private, Steep Slope, Front Yard
Story Two
Sewer Public Sewer
Water Public
Architectural Style Cape Cod, Traditional
Level or Stories Two
Structure Type Cement Siding
New Construction No
Construction Status Resale
Schools
Elementary Schools Holly Springs - Cherokee
Middle Schools Dean Rusk
High Schools Sequoyah
Others
HOA Fee Include Insurance, Maintenance Grounds
Senior Community no
Restrictions true
Tax ID 15N21D 092
Special Listing Condition None
Read Less Info
Want to know what your home might be worth? Contact us for a FREE valuation!

Our team is ready to help you sell your home for the highest possible price ASAP

Bought with Re/Max Regency
GET MORE INFORMATION

Broker | License ID: 303073
youragentkesha@legacysouthreg.com
240 Corporate Center Dr, Ste F, Stockbridge, GA, 30281, United States






